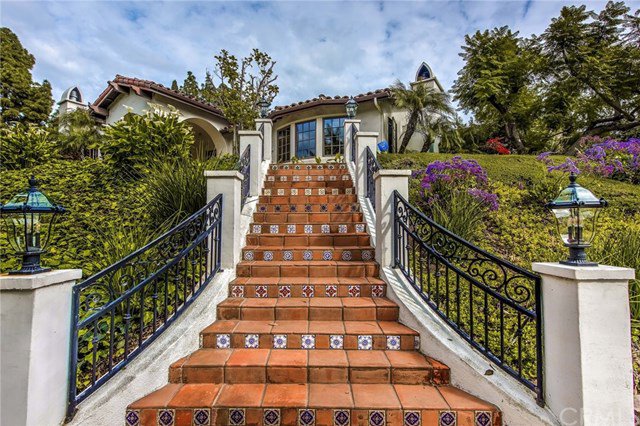795 S Peralta Hills Drive, Anaheim Hills, CA 92807
- $2,220,000
- 4
- BD
- 3
- BA
- 4,091
- SqFt
- Sold Price
- $2,220,000
- List Price
- $2,350,000
- Closing Date
- Jul 29, 2020
- Status
- CLOSED
- MLS#
- PW20062449
- Year Built
- 2002
- Bedrooms
- 4
- Bathrooms
- 3
- Living Sq. Ft
- 4,091
- Lot Size
- 47,916
- Acres
- 1.10
- Lot Location
- Back Yard, Corner Lot, Front Yard, Garden, Horse Property, Lot Over 40000 Sqft, Secluded, Yard
- Days on Market
- 80
- Property Type
- Single Family Residential
- Style
- Other
- Property Sub Type
- Single Family Residence
- Stories
- One Level
- Neighborhood
- Other (Othr)
Property Description
From the moment you arrive at this lush, secluded and breathtakingly picturesque sanctuary on gated 1.2 acre grounds in Peralta Hills, your mind and spirit are seemingly transported to a destination worlds away from city living. Renowned Newport Beach Architect Brion Jeanette combined European influences to create an inspired Santa Barbara estate reflecting Old World craftsmanship beyond compare. Dramatically realized from the ground up in 2002, the property encompasses approximately 4,091 square feet on one level inclusive of the main house with 4BR, plus an office with wall to wall built-ins & a 980 square foot self contained 2BR guest house. Dramatic wood, glass & wrought iron front doors introduce gracious living areas – all with voluminous beamed ceilings & French style doors that open to various patios & gardens overlooking expansive lower grounds as well as a pool & spa, outdoor fireplace and built-in BBQ. An entertainer’s idyll perfect for intimate or grand scale gatherings, the home features grand piano size living room with fireplace, a banquet size formal dining room, family/game room with slate fireplace and spectacular gourmet kitchen with granite countertops, huge center island, stainless steel appliances & informal dining area with skylights.
Additional Information
- Other Buildings
- Guest House
- Appliances
- 6 Burner Stove, Dishwasher, Gas Cooktop, Disposal, Gas Oven, Gas Range
- Pool
- Yes
- Pool Description
- In Ground, Private
- Fireplace Description
- Family Room, Living Room, Master Bedroom
- Heat
- Central
- Cooling
- Yes
- Cooling Description
- Central Air, Dual
- View
- City Lights, Park/Greenbelt, Hills, Mountain(s)
- Patio
- Covered
- Roof
- Tile
- Garage Spaces Total
- 3
- Sewer
- Public Sewer
- Water
- Public
- School District
- Orange Unified
- Elementary School
- Cresent
- Middle School
- El Rancho
- High School
- Canyon
- Interior Features
- Beamed Ceilings, Ceiling Fan(s), Crown Molding, Cathedral Ceiling(s), Granite Counters, High Ceilings, Open Floorplan, Pantry, Recessed Lighting, Tile Counters, All Bedrooms Down, Bedroom on Main Level, Main Level Master, Walk-In Pantry, Walk-In Closet(s)
- Attached Structure
- Detached
- Number Of Units Total
- 1
Listing courtesy of Listing Agent: James Jekums (Jamesj@sevengables.com) from Listing Office: Seven Gables Real Estate.
Listing sold by Howard Zuckerman from Berkshire Hathaway HomeServices California
Mortgage Calculator
Based on information from California Regional Multiple Listing Service, Inc. as of . This information is for your personal, non-commercial use and may not be used for any purpose other than to identify prospective properties you may be interested in purchasing. Display of MLS data is usually deemed reliable but is NOT guaranteed accurate by the MLS. Buyers are responsible for verifying the accuracy of all information and should investigate the data themselves or retain appropriate professionals. Information from sources other than the Listing Agent may have been included in the MLS data. Unless otherwise specified in writing, Broker/Agent has not and will not verify any information obtained from other sources. The Broker/Agent providing the information contained herein may or may not have been the Listing and/or Selling Agent.

/t.realgeeks.media/resize/140x/https://u.realgeeks.media/landmarkoc/landmarklogo.png)