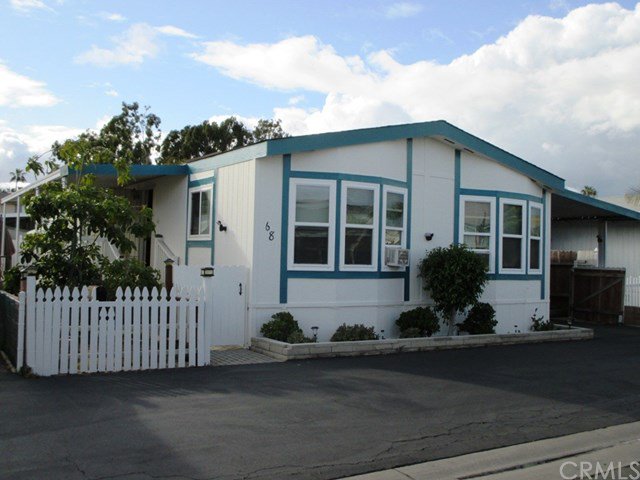9080 Bloomfield Avenue Unit 68, Cypress, CA 90630
- $55,000
- 3
- BD
- 2
- BA
- 1,440
- SqFt
- Sold Price
- $55,000
- List Price
- $59,999
- Closing Date
- Jun 09, 2020
- Status
- CLOSED
- MLS#
- PW20061167
- Year Built
- 1991
- Bedrooms
- 3
- Bathrooms
- 2
- Living Sq. Ft
- 1,440
- Lot Location
- Close to Clubhouse
- Days on Market
- 126
- Property Type
- Manufactured Home
Property Description
Are You Looking for a spacious 3 Bedroom Home with 2 Full Bathrooms, in a great community with good schools? If so, you need to visit this 1,440 square foot Beauty in Lincoln Center located in the City of Cypress! As you enter the gate, you are greeted with a lovely outdoor sitting area, with flowers and a stone bench. You step up upon a recently rebuilt front patio to enter the home. When you open the door, you encounter an open floor plan with a Formal Living Room, Family Room and Kitchen Combination. The Living Room and Family Room combination features vaulted ceilings and a wonderful wood burning fireplace. The Kitchen shows off a stationary Island, custom painted cabinets, and a Large Double Door Pantry with a good amount of storage space Off from the Kitchen you find the Laundry Room with storage cabinets above the washer and dryer. To your right, from the entrance, you will enter a hallway that leads to the first full bathroom and 2 of the 3 bedrooms, which are currently being used as offices. To the left, you will enter a hallway that leads to the Master Bedroom. The Master Bedroom is a good size and contains two closets and a Bathroom with a deep tub and separate shower. The windows in the Master Bedroom/Bath provide nice amount of sunlight. The home also offers energy efficient windows, a newer roof, freshly retouched exterior paint, ceiling fans in all 3 bedrooms and 2 window air conditioners. Space rent is currently $1,700 and Park Approval Required. Come see it!
Additional Information
- Land Lease
- Yes
- Land Lease Amount
- $1700
- Association Amenities
- Clubhouse, Fitness Center, Playground, Pool
- Other Buildings
- Shed(s)
- Appliances
- Dryer, Washer
- Pool Description
- Association
- Heat
- Central
- Cooling
- Yes
- Cooling Description
- Wall/Window Unit(s)
- Patio
- Front Porch, Patio
- Sewer
- Public Sewer
- Water
- Public
- School District
- Anaheim Union High
- Interior Features
- Ceiling Fan(s), High Ceilings, Open Floorplan, Pantry, Storage
- Pets
- Call
- Attached Structure
- Detached
Listing courtesy of Listing Agent: Candrus Franklin (CandrusSellsHomes@gmail.com) from Listing Office: Berkshire Hathaway H.S.C.P..
Listing sold by Candrus Franklin from Berkshire Hathaway H.S.C.P.
Mortgage Calculator
Based on information from California Regional Multiple Listing Service, Inc. as of . This information is for your personal, non-commercial use and may not be used for any purpose other than to identify prospective properties you may be interested in purchasing. Display of MLS data is usually deemed reliable but is NOT guaranteed accurate by the MLS. Buyers are responsible for verifying the accuracy of all information and should investigate the data themselves or retain appropriate professionals. Information from sources other than the Listing Agent may have been included in the MLS data. Unless otherwise specified in writing, Broker/Agent has not and will not verify any information obtained from other sources. The Broker/Agent providing the information contained herein may or may not have been the Listing and/or Selling Agent.

/t.realgeeks.media/resize/140x/https://u.realgeeks.media/landmarkoc/landmarklogo.png)