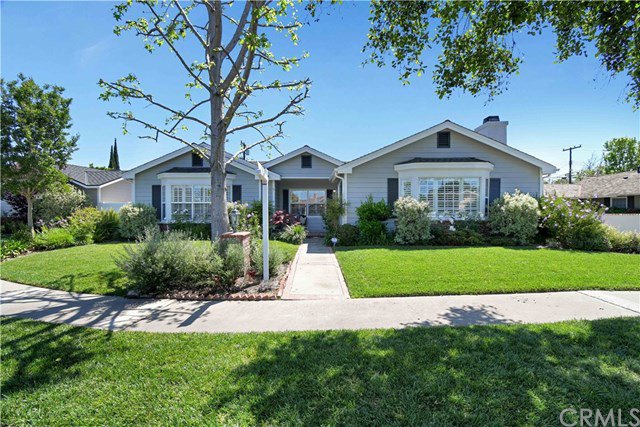12062 Argyle Drive, Rossmoor, CA 90720
- $1,500,000
- 4
- BD
- 3
- BA
- 2,758
- SqFt
- Sold Price
- $1,500,000
- List Price
- $1,539,000
- Closing Date
- Jun 10, 2020
- Status
- CLOSED
- MLS#
- PW20058148
- Year Built
- 1957
- Bedrooms
- 4
- Bathrooms
- 3
- Living Sq. Ft
- 2,758
- Lot Size
- 8,276
- Acres
- 0.19
- Lot Location
- Front Yard
- Days on Market
- 57
- Property Type
- Single Family Residential
- Property Sub Type
- Single Family Residence
- Stories
- One Level
- Neighborhood
- Other (Othr)
Property Description
Just in time for summer! This wonderful 4 bedroom, 2.5 bath contemporary custom built home is situated on an oversized lot and interior cul-de-sac style street in the desirable Rossmoor neighborhood! Beautiful curb appeal with professionally landscaped yards and gated driveway with detached garage. Open & airy floor plan allows for plenty of family comfort and entertaining options. Just beyond the formal living & dining areas is an expansive kitchen featuring new quartz countertops, white cabinetry, oversized island with sink & bar seating, and a breakfast nook surrounded by windows. Kitchen is open to large Great Room with fireplace flanked by built-ins and nice back yard view. The master bedroom has attached private bath along w/ walk-in closet and opens to back yard also. Generous size guest bedrooms. Front multi-purpose room converted to an office with desk/built-ins, Queen size Murphy bed and is ideal for work, or as kids’ hangout room. Splendid back yard offers covered patio for lounging w/ fireplace, bbq area, and sparkling clean pool/spa to enjoy! Addt'l Amenities: New extra-wide vinyl plank hardwood flooring, plantation shutters, dual-pane vinyl windows, 3 fireplaces, laundry room, freshly painted exterior, dog run w/ turf & much more! Walking-distance to Weaver Elementary and close to parks, “Shops of Rossmoor” and just minutes to the beach! A must see! TAKE VIRTUAL TOUR: https://my.matterport.com/show/?m=1nkarpVJcuV&mls=1
Additional Information
- Pool
- Yes
- Pool Description
- Heated, Indoor, Private
- Fireplace Description
- Family Room, Living Room
- Cooling
- Yes
- Cooling Description
- Central Air
- View
- None
- Garage Spaces Total
- 2
- Sewer
- Private Sewer
- Water
- Private
- School District
- Los Alamitos Unified
- Attached Structure
- Detached
- Number Of Units Total
- 3700
Listing courtesy of Listing Agent: Granger Riach (GrangerGroupRealty@gmail.com) from Listing Office: Keller Williams Pacific Estate.
Listing sold by Kevin Shuler from Keller Williams Realty
Mortgage Calculator
Based on information from California Regional Multiple Listing Service, Inc. as of . This information is for your personal, non-commercial use and may not be used for any purpose other than to identify prospective properties you may be interested in purchasing. Display of MLS data is usually deemed reliable but is NOT guaranteed accurate by the MLS. Buyers are responsible for verifying the accuracy of all information and should investigate the data themselves or retain appropriate professionals. Information from sources other than the Listing Agent may have been included in the MLS data. Unless otherwise specified in writing, Broker/Agent has not and will not verify any information obtained from other sources. The Broker/Agent providing the information contained herein may or may not have been the Listing and/or Selling Agent.

/t.realgeeks.media/resize/140x/https://u.realgeeks.media/landmarkoc/landmarklogo.png)