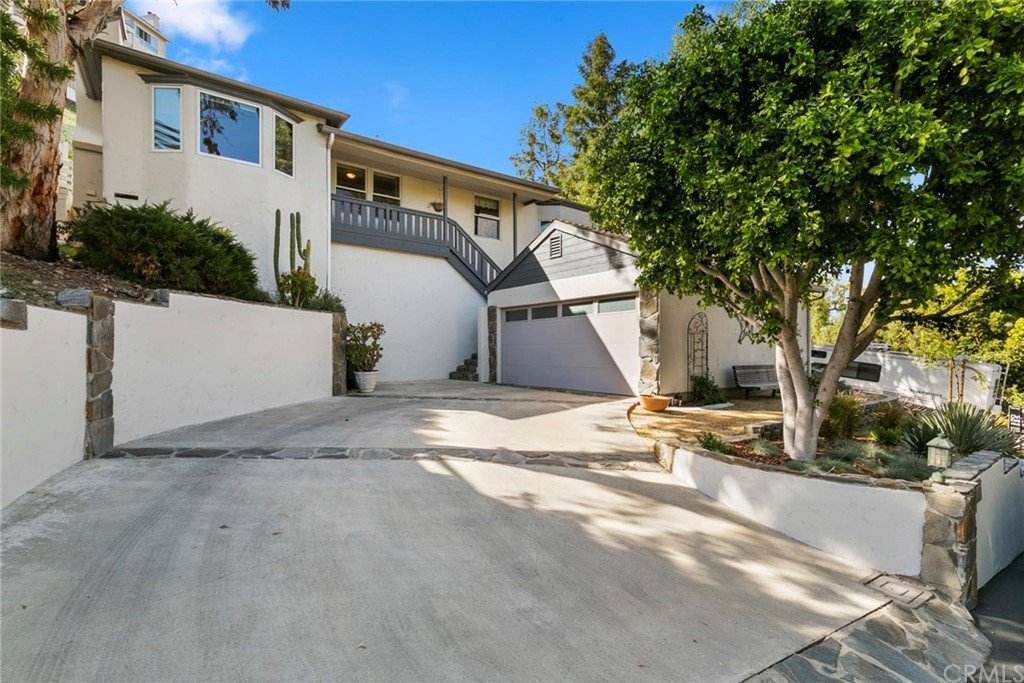12331 Alexander Lane, North Tustin, CA 92705
- $875,000
- 4
- BD
- 3
- BA
- 2,204
- SqFt
- Sold Price
- $875,000
- List Price
- $875,000
- Closing Date
- Jul 23, 2020
- Status
- CLOSED
- MLS#
- PW20057297
- Year Built
- 1985
- Bedrooms
- 4
- Bathrooms
- 3
- Living Sq. Ft
- 2,204
- Lot Size
- 11,400
- Acres
- 0.26
- Lot Location
- 0-1 Unit/Acre, Gentle Sloping, Sloped Up
- Days on Market
- 0
- Property Type
- Single Family Residential
- Property Sub Type
- Single Family Residence
- Stories
- Three Or More Levels
Property Description
Take advantage of this exceptionally rare and unique opportunity. Nestled on a private street with just four residences in the foothills of Santa Ana near North Tustin, this upgraded view home is spacious, private and move-in ready. Curb appeal is impressive, with a curved driveway offering ample parking and leading to a detached 2-car garage. A covered entry porch provides a welcoming introduction to the multi-level design of approximately 2,204 square feet, which boasts 4 bedrooms and 3 baths. Custom Pella wood windows allow ample natural light to illuminate most living areas, including a living room with bay window and fireplace, and a family room with surround sound and access to the patio. Opening to the dining room through a breakfast bar, a remodeled kitchen now features quartz countertops, generous cabinetry, a full tile backsplash and a pro-grade Viking range. Preferred Hansgrohe plumbing fixtures shine in the kitchen and remodeled baths, which display sleek stone look tiles and frameless glass shower enclosures. Ideal for starting and ending the day in style, the master suite is distinguished by a private bath, walk-in closet, and a spacious wraparound view deck. Wood flooring, high-end carpet, bay windows and a newer HVAC system are also included. Entertain outdoors on terraced grounds of about 11,400 square feet.
Additional Information
- Appliances
- Dishwasher, Gas Oven, Gas Range, Gas Water Heater, Microwave, Water Heater
- Pool Description
- None
- Fireplace Description
- Family Room
- Heat
- Central
- Cooling
- Yes
- Cooling Description
- Central Air
- View
- Canyon, Hills, Mountain(s), Neighborhood, Panoramic, Peek-A-Boo, Trees/Woods
- Patio
- Rear Porch, Porch
- Roof
- Composition
- Garage Spaces Total
- 2
- Sewer
- Public Sewer
- Water
- Public
- School District
- Orange Unified
- Interior Features
- Ceiling Fan(s), High Ceilings, Multiple Staircases, Open Floorplan, Recessed Lighting, Wired for Sound, Walk-In Closet(s)
- Attached Structure
- Detached
- Number Of Units Total
- 1
Listing courtesy of Listing Agent: Chris Kwon (chris@chriskwonrealtor.com) from Listing Office: Compass Newport Beach.
Listing sold by Andrea Plum from Compass
Mortgage Calculator
Based on information from California Regional Multiple Listing Service, Inc. as of . This information is for your personal, non-commercial use and may not be used for any purpose other than to identify prospective properties you may be interested in purchasing. Display of MLS data is usually deemed reliable but is NOT guaranteed accurate by the MLS. Buyers are responsible for verifying the accuracy of all information and should investigate the data themselves or retain appropriate professionals. Information from sources other than the Listing Agent may have been included in the MLS data. Unless otherwise specified in writing, Broker/Agent has not and will not verify any information obtained from other sources. The Broker/Agent providing the information contained herein may or may not have been the Listing and/or Selling Agent.

/t.realgeeks.media/resize/140x/https://u.realgeeks.media/landmarkoc/landmarklogo.png)