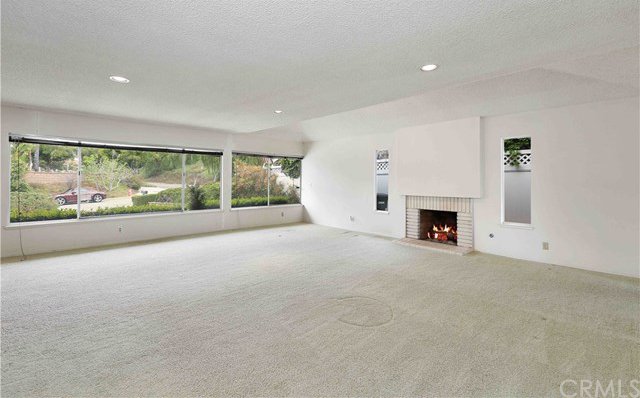2434 E Valley Glen Lane, Orange, CA 92867
- $960,000
- 6
- BD
- 3
- BA
- 3,088
- SqFt
- Sold Price
- $960,000
- List Price
- $1,050,000
- Closing Date
- Jul 23, 2020
- Status
- CLOSED
- MLS#
- PW20053193
- Year Built
- 1966
- Bedrooms
- 6
- Bathrooms
- 3
- Living Sq. Ft
- 3,088
- Lot Size
- 14,400
- Acres
- 0.33
- Lot Location
- Back Yard, Near Park
- Days on Market
- 78
- Property Type
- Single Family Residential
- Property Sub Type
- Single Family Residence
- Stories
- Two Levels
- Neighborhood
- Other (Othr)
Property Description
Welcome to 2434 E. Valley Glen Lane, where you’ll enjoy California living at its finest thanks to the serene, spacious and open-concept features that this truly unique property has to offer. Located in the quiet hills of the historic city of Orange, this 3,088 sq. ft. mid-century home, permitted for 6 bedrooms, 3 baths will have you and your family living the tranquil life you've always dreamed of. This home features a coherent floor plan designed for entertainment and versatility, offering seemingly endless-potential to make it your own. This unique home also features a loft, a separate laundry room, two crafted fireplaces in the living and dining rooms, pocket doors and large windows throughout providing a bright and airy interior. Secluded without front or back neighbors and fallen edge landscaping, this backyard allows you to escape into its botanical garden and also features a raised pool deck, in-ground pool, and breathtaking views of this picturesque city. This open floor plan offers a pure and orderly lifestyle, from its massive living and dining room to its kitchen, perfect for hosting gatherings. The Olive Hills Dog Park, tennis courts and private trails are a short walk, with no association fees! Situated in a family-friendly neighborhood near distinguished schools such as Nohl Canyon Elementary, and just a 5-min. drive to the 55 and 91 fwys. This property truly has charm and endless possibilities. Come soak up the rays and dream big in your new blissful home!
Additional Information
- Appliances
- Built-In Range, Dishwasher, Refrigerator, Water Heater
- Pool
- Yes
- Pool Description
- Diving Board, In Ground, Private, Waterfall
- Fireplace Description
- Dining Room, Living Room
- Heat
- Forced Air, Fireplace(s)
- Cooling
- Yes
- Cooling Description
- Central Air
- View
- Trees/Woods
- Patio
- Deck, Patio, Wood
- Roof
- Shingle
- Garage Spaces Total
- 2
- Sewer
- Public Sewer
- Water
- Public
- School District
- Orange Unified
- Elementary School
- Nohl Canyon
- Middle School
- Cerro Villa
- High School
- Villa Park
- Interior Features
- Ceiling Fan(s), Multiple Staircases, Open Floorplan, Recessed Lighting, Tile Counters, Bedroom on Main Level, Main Level Master, Walk-In Closet(s), Workshop
- Attached Structure
- Detached
- Number Of Units Total
- 1
Listing courtesy of Listing Agent: Michael Doorbar (doorbar@earthlink.net) from Listing Office: Tristar Realty.
Listing sold by BARRY GOODRICH from CENTURY 21 SHOWCASE
Mortgage Calculator
Based on information from California Regional Multiple Listing Service, Inc. as of . This information is for your personal, non-commercial use and may not be used for any purpose other than to identify prospective properties you may be interested in purchasing. Display of MLS data is usually deemed reliable but is NOT guaranteed accurate by the MLS. Buyers are responsible for verifying the accuracy of all information and should investigate the data themselves or retain appropriate professionals. Information from sources other than the Listing Agent may have been included in the MLS data. Unless otherwise specified in writing, Broker/Agent has not and will not verify any information obtained from other sources. The Broker/Agent providing the information contained herein may or may not have been the Listing and/or Selling Agent.

/t.realgeeks.media/resize/140x/https://u.realgeeks.media/landmarkoc/landmarklogo.png)