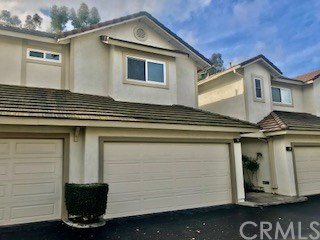5847 E Rocking Horse Way Unit 9, Orange, CA 92869
- $505,000
- 2
- BD
- 3
- BA
- 1,187
- SqFt
- Sold Price
- $505,000
- List Price
- $515,000
- Closing Date
- May 05, 2020
- Status
- CLOSED
- MLS#
- PW20011827
- Year Built
- 1986
- Bedrooms
- 2
- Bathrooms
- 3
- Living Sq. Ft
- 1,187
- Days on Market
- 79
- Property Type
- Condo
- Property Sub Type
- Condominium
- Stories
- Two Levels
- Neighborhood
- Other (Othr)
Property Description
Welcome to 5847 E Rocking Horse Way #9, Orange at "Rocking Horse Ridge" 24 Hour Guard Gated Community in the hills of Orange. TURNKEY and meticulously maintained 2 bedrooms and 2 1/2 bathrooms townhome. Downstairs, upstairs and stairs features a quality laminate wood flooring. Open floor plan with dramatic high ceilings, spacious living room, mirrored dining room, vinyl windows, fireplace and water softener. The spacious kitchen is a chef's dream with plenty of counter space which includes quartz kitchen counter, ample of beautiful cabinetry with self-closing drawers and lazy Susan for pots and pans, stainless steel appliances and recessed lights. Dual master bedrooms each with their own attached bathrooms with dual sinks (main master bedroom) and tile flooring. Main master bedroom includes ceiling fan, a window seat and walk-in-closet. Dual sliding glass doors lead to private and spacious patio with a nice view of the hillside which is perfect for morning coffee or relaxation. Large attached garage with direct access and roll-up door with automatic opener. Enjoy all the amenities offered by this private and lovely community (pool, spa and clubhouse). The community pool and spa are just steps away. This stunning home is centrally located near hiking and biking trails and a short drive to Peter's Canyon, Irvine Park and Lake, shopping and Old Town Orange and award winning schools. This community is FHA approved and will not last.
Additional Information
- HOA
- 435
- Frequency
- Monthly
- Association Amenities
- Maintenance Grounds, Barbecue, Pool, Guard, Spa/Hot Tub, Security
- Appliances
- Built-In Range, Dishwasher, Disposal, Gas Oven, Gas Range, Gas Water Heater, Microwave, Self Cleaning Oven, Water Softener, Vented Exhaust Fan, Water Heater, Washer
- Pool Description
- Community, In Ground, Association
- Fireplace Description
- Living Room
- Heat
- Central
- Cooling
- Yes
- Cooling Description
- Central Air
- View
- Hills
- Patio
- Concrete, Enclosed, Patio
- Garage Spaces Total
- 2
- Sewer
- Public Sewer
- Water
- Public
- School District
- Orange Unified
- Elementary School
- Panorama
- Middle School
- Santiago
- High School
- El Modena
- Interior Features
- Ceiling Fan(s), Cathedral Ceiling(s), All Bedrooms Up, Walk-In Closet(s)
- Attached Structure
- Attached
- Number Of Units Total
- 74
Listing courtesy of Listing Agent: Raymund Serafico (rserafico@aol.com) from Listing Office: BHHS CA Properties.
Listing sold by Pablo Salcedo from First Team Real Estate
Mortgage Calculator
Based on information from California Regional Multiple Listing Service, Inc. as of . This information is for your personal, non-commercial use and may not be used for any purpose other than to identify prospective properties you may be interested in purchasing. Display of MLS data is usually deemed reliable but is NOT guaranteed accurate by the MLS. Buyers are responsible for verifying the accuracy of all information and should investigate the data themselves or retain appropriate professionals. Information from sources other than the Listing Agent may have been included in the MLS data. Unless otherwise specified in writing, Broker/Agent has not and will not verify any information obtained from other sources. The Broker/Agent providing the information contained herein may or may not have been the Listing and/or Selling Agent.

/t.realgeeks.media/resize/140x/https://u.realgeeks.media/landmarkoc/landmarklogo.png)