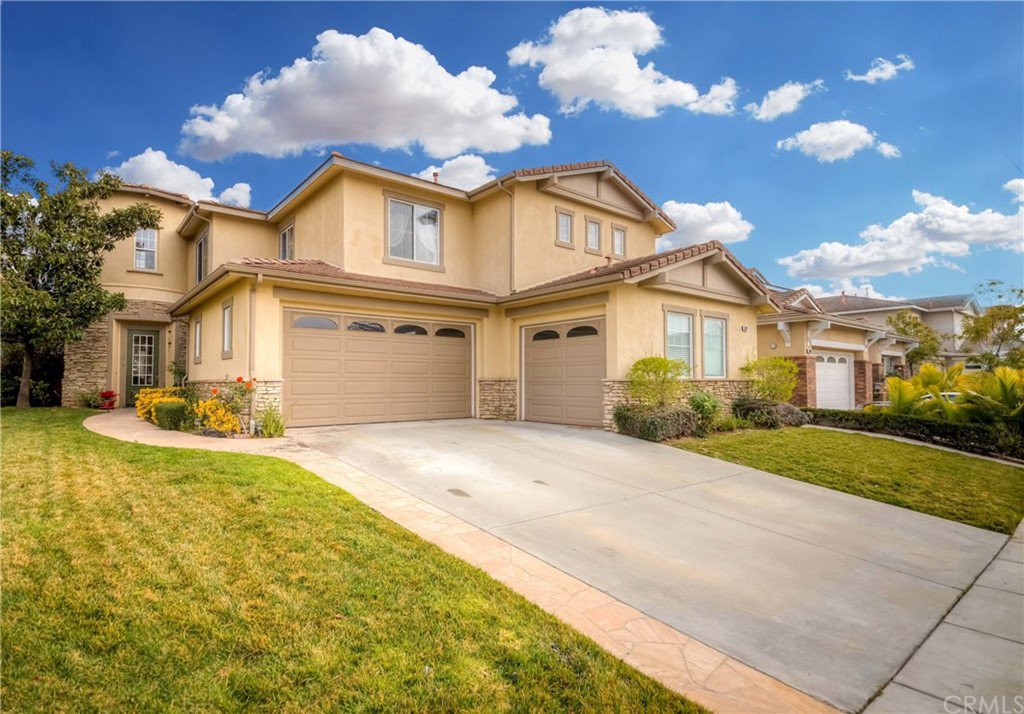3887 Whistle Train Road, Brea, CA 92823
- $1,060,000
- 4
- BD
- 5
- BA
- 3,835
- SqFt
- Sold Price
- $1,060,000
- List Price
- $1,099,000
- Closing Date
- Aug 05, 2020
- Status
- CLOSED
- MLS#
- PW20009381
- Year Built
- 2002
- Bedrooms
- 4
- Bathrooms
- 5
- Living Sq. Ft
- 3,835
- Lot Size
- 8,313
- Acres
- 0.19
- Lot Location
- Back Yard, Front Yard
- Days on Market
- 159
- Property Type
- Single Family Residential
- Style
- Contemporary
- Property Sub Type
- Single Family Residence
- Stories
- Two Levels
- Neighborhood
- Emerald Hills (Emer)
Property Description
Spectacular luxury living in the prestigious city of Brea! Elegantly Remodeled Estate w/Entertainers Dream Backyard! You'll fall in love w/the curb appeal! Offering 4 bed + 4.5 bath layout + office & loft! Convenient main floor bed/bath, office, laundry room & 1/2 bath! Foyer w/tray ceiling, flows to large office. Formal living room w/dramatic high ceiling w/elegant custom drapery & chandelier. Formal dining room w/adjacent butlers pantry. Remodeled gourmet kitchen w/granite counter-top, custom cabinets+pantry, built in gas range, refrigerator, microwave, dishwasher, double oven & huge kitchen island. Kitchen opens to dining niche & family room w/fireplace & built-in entertainment center. Family room w/access to the Stunning Entertainers Paradise; covered patio, gazebo, tranquil lily pond, abundant seating area to host your family & friends while surrounded by lush greenery! 2nd level w/huge master suite w/retreat, en-suite bath; his/hers sinks & walk-in closets, jetted tub, shower & vanity! 2nd master & another bedroom freshly painted & hallway bath. Huge loft w/custom bookcase & connected study. Lovely home is turn key & boasts pride of ownership! Solar installed for energy efficiency. Bonus features; custom closet by Container Store, custom built in's thru out, crown molding & more! 3 car garage w/work bench! Centrally located near Brea-Olinda school district, parks, shopping, dining, entertainment & easy freeway commute! Don't miss this once in a lifetime opportunity!
Additional Information
- HOA
- 119
- Frequency
- Monthly
- Association Amenities
- Trail(s)
- Other Buildings
- Gazebo
- Appliances
- Built-In Range, Double Oven, Dishwasher, Microwave, Refrigerator
- Pool Description
- None
- Fireplace Description
- Gas, Living Room
- Heat
- Central
- Cooling
- Yes
- Cooling Description
- Central Air, Dual
- View
- Pond
- Patio
- Covered
- Roof
- Tile
- Garage Spaces Total
- 3
- Sewer
- Public Sewer
- Water
- Public
- School District
- Brea-Olinda Unified
- Interior Features
- Built-in Features, Cathedral Ceiling(s), Granite Counters, High Ceilings, In-Law Floorplan, Recessed Lighting, Two Story Ceilings, Bedroom on Main Level, Loft, Multiple Master Suites, Walk-In Closet(s)
- Attached Structure
- Detached
- Number Of Units Total
- 1
Listing courtesy of Listing Agent: Joseph Lee (showing.josephleeteam@gmail.com) from Listing Office: RE/MAX Diamond.
Listing sold by Hui Ju Tsai from Coldwell Banker Alliance
Mortgage Calculator
Based on information from California Regional Multiple Listing Service, Inc. as of . This information is for your personal, non-commercial use and may not be used for any purpose other than to identify prospective properties you may be interested in purchasing. Display of MLS data is usually deemed reliable but is NOT guaranteed accurate by the MLS. Buyers are responsible for verifying the accuracy of all information and should investigate the data themselves or retain appropriate professionals. Information from sources other than the Listing Agent may have been included in the MLS data. Unless otherwise specified in writing, Broker/Agent has not and will not verify any information obtained from other sources. The Broker/Agent providing the information contained herein may or may not have been the Listing and/or Selling Agent.

/t.realgeeks.media/resize/140x/https://u.realgeeks.media/landmarkoc/landmarklogo.png)