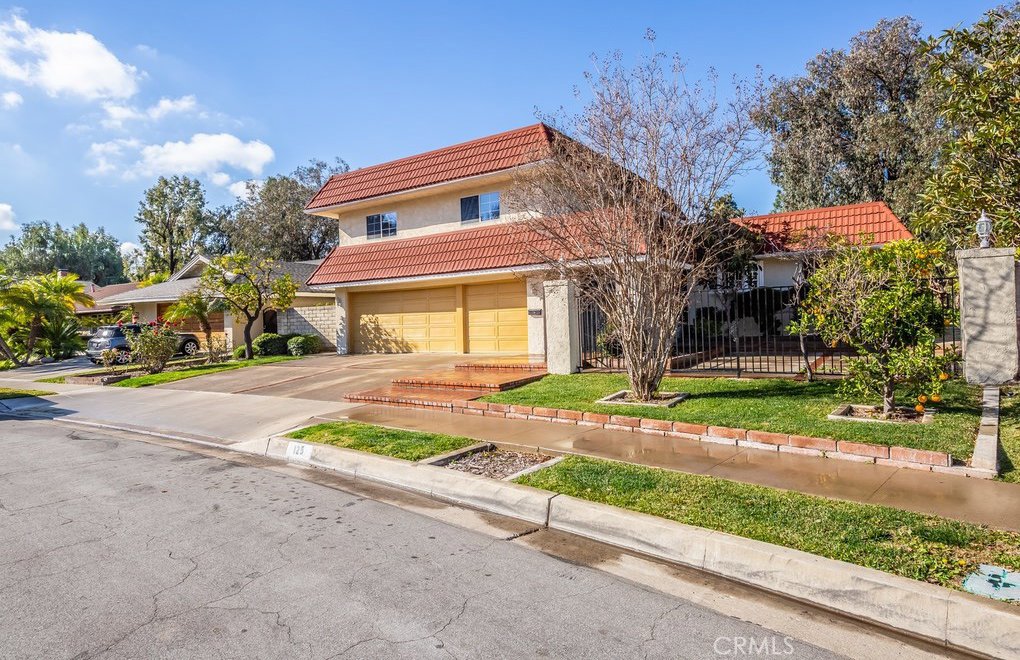125 S Orange Hill Lane, Anaheim Hills, CA 92807
- $860,000
- 4
- BD
- 3
- BA
- 2,848
- SqFt
- Sold Price
- $860,000
- List Price
- $879,000
- Closing Date
- Mar 12, 2020
- Status
- CLOSED
- MLS#
- PW20002652
- Year Built
- 1969
- Bedrooms
- 4
- Bathrooms
- 3
- Living Sq. Ft
- 2,848
- Lot Size
- 13,024
- Acres
- 0.30
- Lot Location
- Cul-De-Sac, Front Yard
- Days on Market
- 0
- Property Type
- Single Family Residential
- Property Sub Type
- Single Family Residence
- Stories
- Two Levels
- Neighborhood
- Unknown
Property Description
Welcome to your new turnkey home in a prestigious and highly desirable neighborhood in Anaheim Hills with no" HOA". Enter through a spacious gated welcoming courtyard into this gorgeous property. Entertain your guests in the large formal living room & separate family room with heartwarming fireplace. This beautiful home features great living space with vaulted ceilings and lots of natural lights to brighten the inside. Updated kitchen with granite counters, cabinets, dishwasher and double oven. Dining area flows into the living room which is perfect for your gatherings. Eating area in the kitchen brings everyone together for breakfast, lunch and dinner. Main floor bedroom & bathroom with walk-in shower adds to the desirability of this home. Master bedroom with double door entry, walk-in closet and private bathroom with walk in shower, dual vanities sinks & large counter. Enjoy view of Fireworks on 4th of July from your private balcony off master bedroom as well as relating views of trees and peek-a-boo city lights. Hallway bathroom is upgraded with brand new shower, flooring and frameless shower enclosure door. Two additional spacious bedrooms on the 2nd floor. Modern wood style vinyl flooring in all of the rooms. Convenient three car attached garage with direct access & epoxy flooring. Walking distance to Peralta Park, Crescent primary school, near Canyon High School & El rancho middle school. Close to restaurants, shopping and easy access to major freeways 91,241, 55 & 57.
Additional Information
- Appliances
- Double Oven, Dishwasher, Disposal
- Pool Description
- None
- Fireplace Description
- Family Room
- Heat
- Forced Air
- Cooling
- Yes
- Cooling Description
- Central Air
- View
- Peek-A-Boo
- Patio
- Patio
- Roof
- Spanish Tile
- Garage Spaces Total
- 3
- Sewer
- Public Sewer
- Water
- Public
- School District
- Anaheim Union High
- Interior Features
- Bedroom on Main Level, Entrance Foyer
- Attached Structure
- Detached
- Number Of Units Total
- 1
Listing courtesy of Listing Agent: Shahin Rafi (shahin.rafi@gmail.com) from Listing Office: Berkshire Hathaway Home Svcs.
Listing sold by Regina Ferron from Keller Williams Rlty Whittier
Mortgage Calculator
Based on information from California Regional Multiple Listing Service, Inc. as of . This information is for your personal, non-commercial use and may not be used for any purpose other than to identify prospective properties you may be interested in purchasing. Display of MLS data is usually deemed reliable but is NOT guaranteed accurate by the MLS. Buyers are responsible for verifying the accuracy of all information and should investigate the data themselves or retain appropriate professionals. Information from sources other than the Listing Agent may have been included in the MLS data. Unless otherwise specified in writing, Broker/Agent has not and will not verify any information obtained from other sources. The Broker/Agent providing the information contained herein may or may not have been the Listing and/or Selling Agent.

/t.realgeeks.media/resize/140x/https://u.realgeeks.media/landmarkoc/landmarklogo.png)