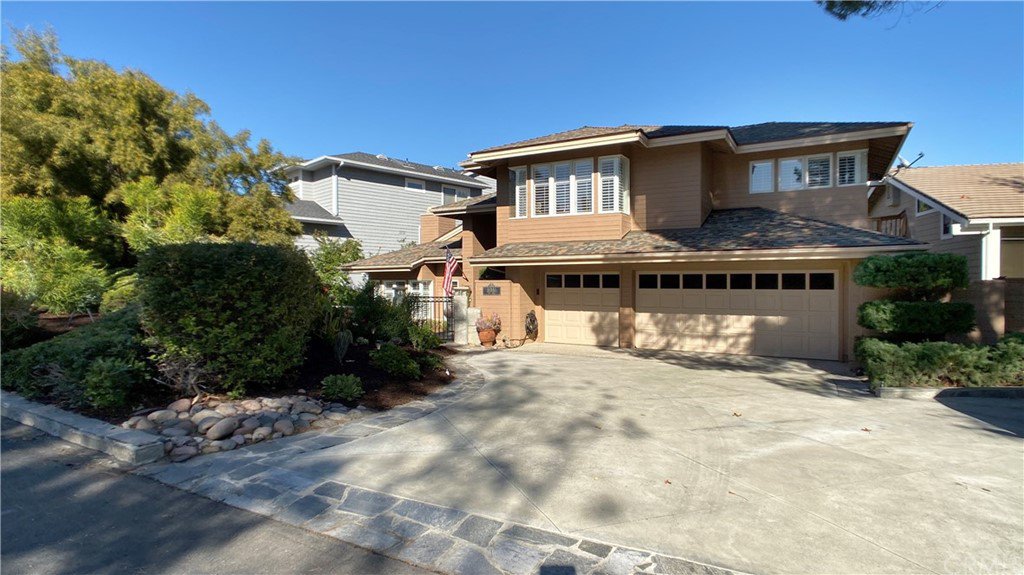31881 Via Pato, Coto De Caza, CA 92679
- $1,090,000
- 5
- BD
- 5
- BA
- 3,657
- SqFt
- Sold Price
- $1,090,000
- List Price
- $1,175,000
- Closing Date
- Aug 07, 2020
- Status
- CLOSED
- MLS#
- PW19286720
- Year Built
- 1991
- Bedrooms
- 5
- Bathrooms
- 5
- Living Sq. Ft
- 3,657
- Lot Size
- 8,050
- Acres
- 0.18
- Lot Location
- Sloped Down, Gentle Sloping
- Days on Market
- 173
- Property Type
- Single Family Residential
- Property Sub Type
- Single Family Residence
- Stories
- Multi Level
- Neighborhood
- Village (Tv)
Property Description
Beautiful 5 bedroom home w/peaceful, serene views of the hills & mountains. Welcome to your own private get away in the Village of Coto de Caza. Enter through the private front courtyard & enjoy the soaring ceilings of the formal living room. Accented by a cozy fireplace, built in cabinetry & lots of windows, this wonderful room is currently being used as a pool room. The Dining room is also accented by high ceiling & is the perfect place for entertaining. Modern kitchen is a real focal point of this home w/its stunning views of the deck & surrounding countryside. The kitchen is a dream w/huge expanses of granite countertops, large pantry & stainless appliances. Opening to the family room the kitchen also offers a separate eating area. With a bar & built in cabinetry & wonderful view of the back yard, the family room offers the most comfortable atmosphere you could imagine. A main floor bedroom & bath are so convenient & the master bedroom located on the second floor is spacious w/double sided fireplace, soaring ceilings, views & huge walk in closet. The modern bath is accented by marble floor & tub surround. Two additional bedrooms are spacious & one offers it's own private entry. Amenities include private entrance to laundry from master closet, Basement area that could be converted to wine room or workshop, built ins, three car garage & more. This gated community of Coto de Caza is know for its golf, equestrian center, social memberships & hiking/biking trails
Additional Information
- HOA
- 140
- Frequency
- Monthly
- Association Amenities
- Picnic Area, Playground
- Appliances
- Dishwasher, Gas Cooktop, Microwave
- Pool Description
- None
- Fireplace Description
- Family Room, Living Room, Master Bedroom
- Heat
- Forced Air
- Cooling
- Yes
- Cooling Description
- Central Air
- View
- Hills, Mountain(s), Trees/Woods
- Patio
- Deck
- Garage Spaces Total
- 3
- Sewer
- Public Sewer
- Water
- Public
- School District
- Capistrano Unified
- High School
- Tesoro
- Interior Features
- Built-in Features, Cathedral Ceiling(s), Granite Counters, High Ceilings, Open Floorplan, Pantry, Bar, Wired for Sound, Bedroom on Main Level
- Attached Structure
- Detached
- Number Of Units Total
- 1
Listing courtesy of Listing Agent: Jennifer McKeen (jenmckeen@hotmail.com) from Listing Office: BHHS CA Properties.
Listing sold by Jennifer McKeen from BHHS CA Properties
Mortgage Calculator
Based on information from California Regional Multiple Listing Service, Inc. as of . This information is for your personal, non-commercial use and may not be used for any purpose other than to identify prospective properties you may be interested in purchasing. Display of MLS data is usually deemed reliable but is NOT guaranteed accurate by the MLS. Buyers are responsible for verifying the accuracy of all information and should investigate the data themselves or retain appropriate professionals. Information from sources other than the Listing Agent may have been included in the MLS data. Unless otherwise specified in writing, Broker/Agent has not and will not verify any information obtained from other sources. The Broker/Agent providing the information contained herein may or may not have been the Listing and/or Selling Agent.

/t.realgeeks.media/resize/140x/https://u.realgeeks.media/landmarkoc/landmarklogo.png)