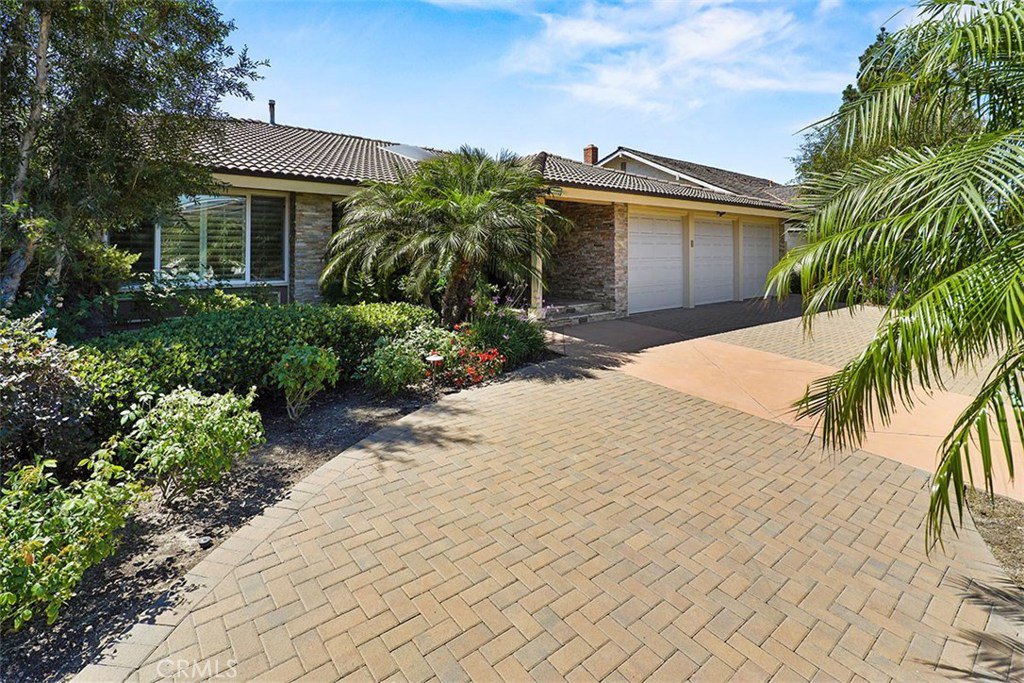17976 Aberdeen Lane, Villa Park, CA 92861
- $1,050,000
- 4
- BD
- 3
- BA
- 2,822
- SqFt
- Sold Price
- $1,050,000
- List Price
- $1,100,000
- Closing Date
- Dec 03, 2019
- Status
- CLOSED
- MLS#
- PW19201347
- Year Built
- 1973
- Bedrooms
- 4
- Bathrooms
- 3
- Living Sq. Ft
- 2,822
- Lot Size
- 10,000
- Acres
- 0.23
- Lot Location
- Back Yard, Front Yard, Garden, Lawn, Landscaped
- Days on Market
- 36
- Property Type
- Single Family Residential
- Style
- Traditional
- Property Sub Type
- Single Family Residence
- Stories
- One Level
- Neighborhood
- Other (Othr)
Property Description
Nestled in the heart of Villa Park, this home offers 2,822 square feet of stately elegance. Conveniently located near peaceful hiking trails, highly acclaimed schools, and local restaurants and grocery stores, this four bedroom, three bath home is perfect for any buyer or family looking for flexible space paired with noble charm. This 10,000 square foot lot welcomes guests with a sweeping circular drive-way, three car garage, and ornate stone entry-way. The home is lovingly maintained with clean, beige carpet and luxurious marble tile in the grand foyer and the kitchen. Its big, bright windows shine light into every room and the fireplace and wet bar are perfect for entertaining. The large, open kitchen has a great view of the sun-soaked backyard which comes equipped with wooden pergolas to offer shade, a BBQ area, and a personal putting green. This home features both a grand living room, perfect for holiday entertaining, and a cozy family room off of the kitchen. The spacious master bedroom benefits from a large, spa-like ensuite bathroom and an exquisite walk–in closet. The other three bedrooms are also bright and spacious. This luxurious, single-story estate boasts of endless possibilities but also offers a well-kept place to call home.
Additional Information
- Appliances
- Dishwasher, Electric Cooktop, Microwave, Refrigerator, Water Softener, Dryer, Washer
- Pool Description
- None
- Fireplace Description
- Living Room
- Heat
- Central
- Cooling
- Yes
- Cooling Description
- Central Air
- View
- City Lights, Neighborhood
- Patio
- Concrete, Covered, Open, Patio, Stone
- Garage Spaces Total
- 3
- Sewer
- Public Sewer
- Water
- Public
- School District
- Orange Unified
- Elementary School
- Villa Park
- Middle School
- Cerro Villa
- High School
- Villa Park
- Interior Features
- Wet Bar, Crown Molding, Open Floorplan, Stone Counters, Recessed Lighting, All Bedrooms Down, Bedroom on Main Level, Entrance Foyer, Main Level Master, Walk-In Closet(s)
- Attached Structure
- Detached
- Number Of Units Total
- 1
Listing courtesy of Listing Agent: Phillip Mazzocco (Philm@Firstteam.com) from Listing Office: First Team Real Estate.
Listing sold by JIHAN KASSIH from RE/MAX CHAMPIONS
Mortgage Calculator
Based on information from California Regional Multiple Listing Service, Inc. as of . This information is for your personal, non-commercial use and may not be used for any purpose other than to identify prospective properties you may be interested in purchasing. Display of MLS data is usually deemed reliable but is NOT guaranteed accurate by the MLS. Buyers are responsible for verifying the accuracy of all information and should investigate the data themselves or retain appropriate professionals. Information from sources other than the Listing Agent may have been included in the MLS data. Unless otherwise specified in writing, Broker/Agent has not and will not verify any information obtained from other sources. The Broker/Agent providing the information contained herein may or may not have been the Listing and/or Selling Agent.

/t.realgeeks.media/resize/140x/https://u.realgeeks.media/landmarkoc/landmarklogo.png)