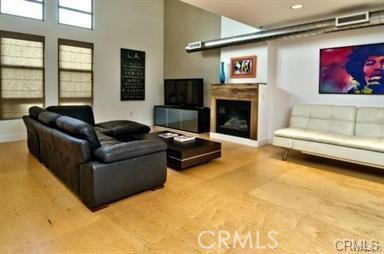514 S Brea Boulevard, Brea, CA 92821
- $698,000
- 3
- BD
- 3
- BA
- 2,328
- SqFt
- Sold Price
- $698,000
- List Price
- $698,000
- Closing Date
- Jun 10, 2019
- Status
- CLOSED
- MLS#
- PW19059034
- Year Built
- 2006
- Bedrooms
- 3
- Bathrooms
- 3
- Living Sq. Ft
- 2,328
- Lot Size
- 2,500
- Acres
- 0.06
- Lot Location
- Near Park, Street Level
- Days on Market
- 49
- Property Type
- Townhome
- Style
- Contemporary
- Property Sub Type
- Townhouse
- Stories
- Three Or More Levels
- Neighborhood
- Brea Lofts
Property Description
PERFECT INVESTOR AS BOTTOM STREET LEVEL IS THE OFFICE/RETAIL CURRENTLY RENTED FOR $1500 A MONTH. TENANT WOULD LIKE TO STAY, UPSTAIRS LEASED TO LONG TERM TENANT ON A MONTH TO MONTH CONTRACT FOR $2650 BUT HE WOULD LIKE TO STAY FOREVER. LIVE WORK AWARD WINNING BREA LOFTS HEART OF DOWNTOWN BREA DYNAMIC RETAIL STORE FRONT/OFFICE ON MAIN DRIVE 2 MASTER SUITES WALK IN CLOSETS CONTEMPORARY STEEL BEAMED FRAMING WITH DRAMATIC HIGH VAULTED CEILINGS 2 STORY TOWN HOME LOFT ABOVE RETAIL SPACE OVER 1700 SQ. FT CUSTOM WOOD FLOORING, KITCHEN JUST REMODELED. DOWNSTAIRS TENANT SPENT $1000'S ON INTERIOR BATHROOM AT RETAIL SPACE, TILE FLOORS THAT LOOK LIKE WOOD. CHIC HIGH GLOSS WHITE FOR CONTEMPORARY CUSTOM DESIGN RECLAIMED BARN WOOD AT FIREPLACE AND KITCHEN BREAKFAST BAR CUSTOMIZED FOR SOFT YET EXCITING DYNAMIC ATMOSPHERE. EVERY ATTENTION TO DETAIL. NATURAL LIGHT DOWNSTAIRS FACING EAST WEST FOR CROSS BREEZE. UPSTAIRS MOST POPULAR FLOOR PLAN WITH HORIZONTAL LOFT WITH A CLOSET THAT CAN BE USED AS THE 3RD BEDROOM. SOME OF THE HOMEOWNERS HAVE ENCLOSED THIS ROOM. GIANT WATER HEATER, HOA IS SO WELL FUNDED. GREAT ROOM WITH SIDE AREA FOR FINE DINING DEN FAMILY ROOM LIVE UP-STAIRS AND LEASE THE DOWNSTAIRS TO OFF SET THE MORTGAGE AND OR VICE VERSA! ENCLOSED DEEP CAR PORT AREA NEXT TO THE FULLY COVERED SINGLE CAR GARAGE. REALLY LIKE A 2 CAR GARAGE. PET PARK, B-BQ STATION, ACROSS FROM THE PARK WITH A POOL! WALK TO ST. ANGELA'S, DOWNTOWN BREA, TRANSPORTATION, SHOPS, FINE DINING. RIGHT WHERE YOU WANT TO BE!
Additional Information
- Land Lease
- Yes
- HOA
- 398
- Frequency
- Monthly
- Association Amenities
- Fire Pit, Barbecue, Picnic Area, Pet Restrictions, Pets Allowed, Trash
- Appliances
- Dishwasher, Disposal, Microwave
- Pool Description
- None
- Fireplace Description
- Living Room, Primary Bedroom, Outside
- Heat
- Central
- Cooling
- Yes
- Cooling Description
- Central Air
- View
- Hills, Mountain(s)
- Exterior Construction
- Steel
- Patio
- Concrete
- Garage Spaces Total
- 1
- Sewer
- Public Sewer
- Water
- Public
- School District
- Brea-Olinda Unified
- High School
- Brea Olinda
- Interior Features
- Balcony, Cathedral Ceiling(s), High Ceilings, Living Room Deck Attached, Multiple Staircases, Open Floorplan, Bedroom on Main Level, Loft, Main Level Primary, Primary Suite
- Attached Structure
- Attached
- Number Of Units Total
- 1
Listing courtesy of Listing Agent: Donna Dostalik (donnaremax@usa.net) from Listing Office: ReMax Unlimited R.E..
Listing sold by Donna Dostalik from ReMax Unlimited R.E.
Mortgage Calculator
Based on information from California Regional Multiple Listing Service, Inc. as of . This information is for your personal, non-commercial use and may not be used for any purpose other than to identify prospective properties you may be interested in purchasing. Display of MLS data is usually deemed reliable but is NOT guaranteed accurate by the MLS. Buyers are responsible for verifying the accuracy of all information and should investigate the data themselves or retain appropriate professionals. Information from sources other than the Listing Agent may have been included in the MLS data. Unless otherwise specified in writing, Broker/Agent has not and will not verify any information obtained from other sources. The Broker/Agent providing the information contained herein may or may not have been the Listing and/or Selling Agent.

/t.realgeeks.media/resize/140x/https://u.realgeeks.media/landmarkoc/landmarklogo.png)