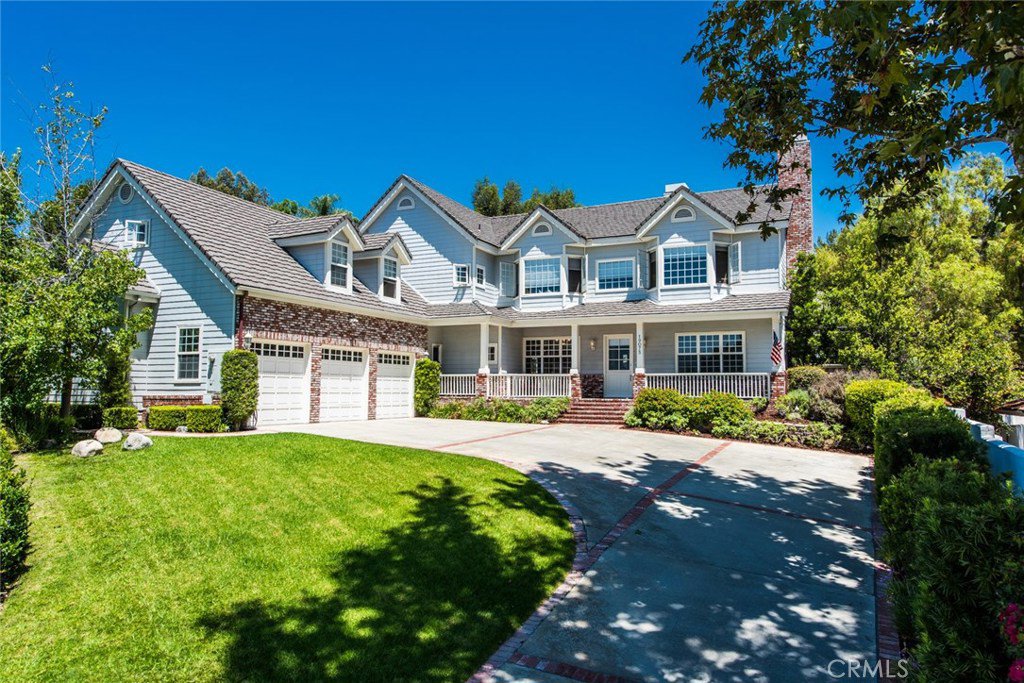19075 Ridgeview Road, Villa Park, CA 92861
- $1,650,000
- 6
- BD
- 6
- BA
- 5,712
- SqFt
- Sold Price
- $1,650,000
- List Price
- $1,724,999
- Closing Date
- Dec 14, 2018
- Status
- CLOSED
- MLS#
- PW18232890
- Year Built
- 1999
- Bedrooms
- 6
- Bathrooms
- 6
- Living Sq. Ft
- 5,712
- Lot Size
- 20,001
- Acres
- 0.46
- Lot Location
- Back Yard, Lawn, Landscaped
- Days on Market
- 0
- Property Type
- Single Family Residential
- Property Sub Type
- Single Family Residence
- Stories
- Two Levels
- Neighborhood
- Other
Property Description
WOW!! SELLER WANTS THIS SOLD!! $330,000 BELOW CURRENT ZILLOW ZESTIMATE! BEST VALUE IN prestigious Villa Park. Built in 1999 & located on one of VP’s most desirable streets, this gorgeous Cape Cod is 5700+ sq. ft. and listed for just $302 per sq. ft. Nestled on a large hillside on ½ acre, this home offers commanding views of Newport & Catalina and a completely bright, open and airy floor plan that invites ocean breezes. Hardwood floors on the main level add a rich look. The Great room offers huge windows, 2 story ceiling, marble faced fireplace & multiple outdoor access. The informal dining room adjoins the huge center island kitchen & opens to a large patio & entertainment area. A main floor bedroom & bath is convenient for guests or in-laws. Fabulous Master suite with forever city light & Catalina views features dual walk in closets and romantic fireplace. A second staircase leads to a separate suite (currently used as a “Man Cave” and work out room) offers a bedroom, 2 walk ins, huge “bonus” room and bath. Whether watching TV under the shade of the outdoor living room or enjoying conversation around the BBQ pavilion and fire pit, the back yard offers great privacy. Wind down while sharpening your golf skills on your own putting green, bunker and driving range. This entertainers’ dream offers the upmost in warmth, privacy and comfort. Significant amount of furnishings available with purchase. Seller Financing may be available!!
Additional Information
- Appliances
- 6 Burner Stove, Dishwasher, Gas Oven, Gas Range, Microwave, Refrigerator, Range Hood, Dryer, Washer
- Pool Description
- None
- Fireplace Description
- Family Room, Living Room, Master Bedroom
- Heat
- Forced Air
- Cooling
- Yes
- Cooling Description
- Central Air
- View
- Catalina, City Lights, Coastline, Neighborhood, Ocean, Panoramic
- Patio
- Covered, Front Porch, Patio
- Garage Spaces Total
- 3
- Sewer
- Public Sewer
- Water
- Public
- School District
- Orange Unified
- Interior Features
- Beamed Ceilings, Built-in Features, Ceiling Fan(s), Cathedral Ceiling(s), Multiple Staircases, Recessed Lighting, Bar, Bedroom on Main Level, Walk-In Pantry, Walk-In Closet(s)
- Attached Structure
- Detached
- Number Of Units Total
- 1
Listing courtesy of Listing Agent: Lesslie Giacobbi (giacobbigroup@gmail.com) from Listing Office: Seven Gables Real Estate.
Listing sold by Lesslie Giacobbi from Seven Gables Real Estate
Mortgage Calculator
Based on information from California Regional Multiple Listing Service, Inc. as of . This information is for your personal, non-commercial use and may not be used for any purpose other than to identify prospective properties you may be interested in purchasing. Display of MLS data is usually deemed reliable but is NOT guaranteed accurate by the MLS. Buyers are responsible for verifying the accuracy of all information and should investigate the data themselves or retain appropriate professionals. Information from sources other than the Listing Agent may have been included in the MLS data. Unless otherwise specified in writing, Broker/Agent has not and will not verify any information obtained from other sources. The Broker/Agent providing the information contained herein may or may not have been the Listing and/or Selling Agent.

/t.realgeeks.media/resize/140x/https://u.realgeeks.media/landmarkoc/landmarklogo.png)