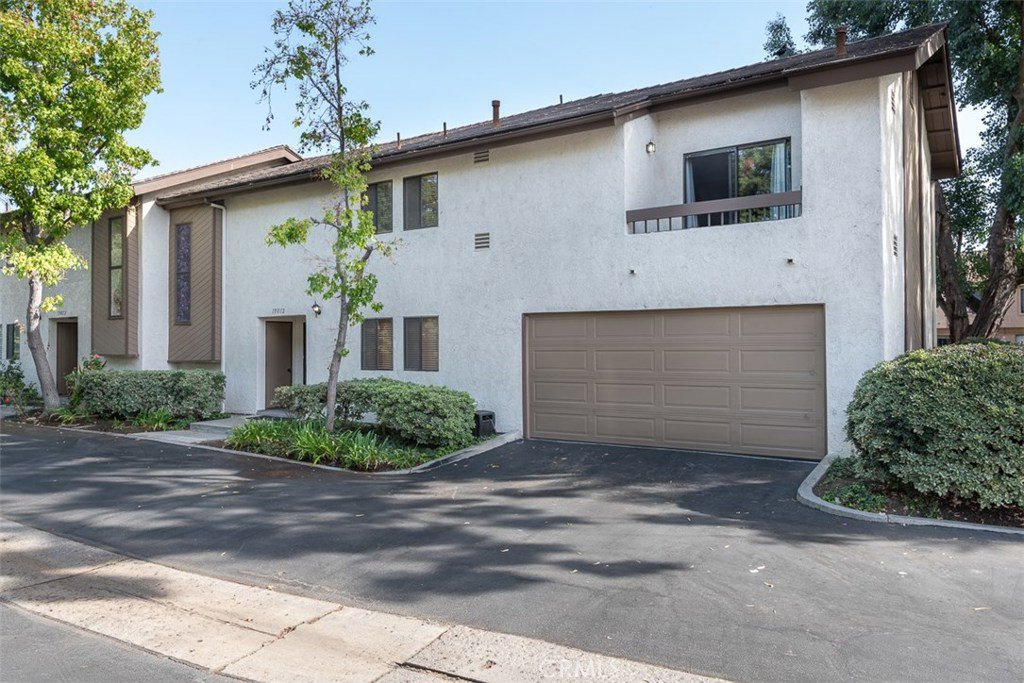19012 E Country Hollow, Orange, CA 92869
- $512,000
- 3
- BD
- 3
- BA
- 1,845
- SqFt
- Sold Price
- $512,000
- List Price
- $514,999
- Closing Date
- May 03, 2019
- Status
- CLOSED
- MLS#
- PW18231660
- Year Built
- 1980
- Bedrooms
- 3
- Bathrooms
- 3
- Living Sq. Ft
- 1,845
- Lot Location
- Zero Lot Line
- Days on Market
- 0
- Property Type
- Townhome
- Style
- Traditional
- Property Sub Type
- Townhouse
- Stories
- Two Levels
- Neighborhood
- Country Hollow
Property Description
Welcome Home to Country Hollow Drive. This spacious Town Home features 3 bedrooms, 2.5 bathrooms and 1,845 sq.ft. of living space. This property features an open floor plan and includes a separate interior laundry room. The kitchen features new cabinets, granite counter tops, stainless steel appliances, main floor powder bathroom, granite counter wet bar, and a buffet area with custom wine storage. This home is complete with wood floors throughout and a neutral paint pallet. The great room/living room boasts a fireplace trimmed with tile and finished with a custom wood mantel. The huge master bedroom has a dual mirrored closets and a private balcony. The attached 2 car garage has direct access to the home as well as the backyard. The secluded backyard features a trellis, tiled counter tops, a sink, and BBQ area perfect for entertaining, day or night. This home is conveniently located to shopping centers, restaurants, and the 241 and 55 freeway. Run don't walk...this rare opportunity to live in the Private Community of Country Hollow will not last long.
Additional Information
- HOA
- 250
- Frequency
- Monthly
- Association Amenities
- Pool, Spa/Hot Tub
- Appliances
- Convection Oven, Dishwasher, Disposal, Gas Range, Microwave
- Pool Description
- Community, In Ground, Association
- Fireplace Description
- Living Room
- Heat
- Central
- Cooling
- Yes
- Cooling Description
- Central Air
- View
- None
- Exterior Construction
- Frame, Stucco, Copper Plumbing
- Patio
- Concrete, Open, Patio
- Roof
- Composition
- Garage Spaces Total
- 2
- Sewer
- Public Sewer, Sewer Tap Paid
- Water
- Public
- School District
- Orange Unified
- Elementary School
- Estock
- Middle School
- Santiago
- High School
- El Modena
- Interior Features
- Wet Bar, Ceiling Fan(s), Crown Molding, Granite Counters, Open Floorplan, Recessed Lighting, All Bedrooms Up
- Attached Structure
- Attached
- Number Of Units Total
- 1
Listing courtesy of Listing Agent: Shawn Potter (negotiator4oc@gmail.com) from Listing Office: BHHS CA Properties.
Listing sold by Jacqueline Smith from Nook Real Estate
Mortgage Calculator
Based on information from California Regional Multiple Listing Service, Inc. as of . This information is for your personal, non-commercial use and may not be used for any purpose other than to identify prospective properties you may be interested in purchasing. Display of MLS data is usually deemed reliable but is NOT guaranteed accurate by the MLS. Buyers are responsible for verifying the accuracy of all information and should investigate the data themselves or retain appropriate professionals. Information from sources other than the Listing Agent may have been included in the MLS data. Unless otherwise specified in writing, Broker/Agent has not and will not verify any information obtained from other sources. The Broker/Agent providing the information contained herein may or may not have been the Listing and/or Selling Agent.

/t.realgeeks.media/resize/140x/https://u.realgeeks.media/landmarkoc/landmarklogo.png)