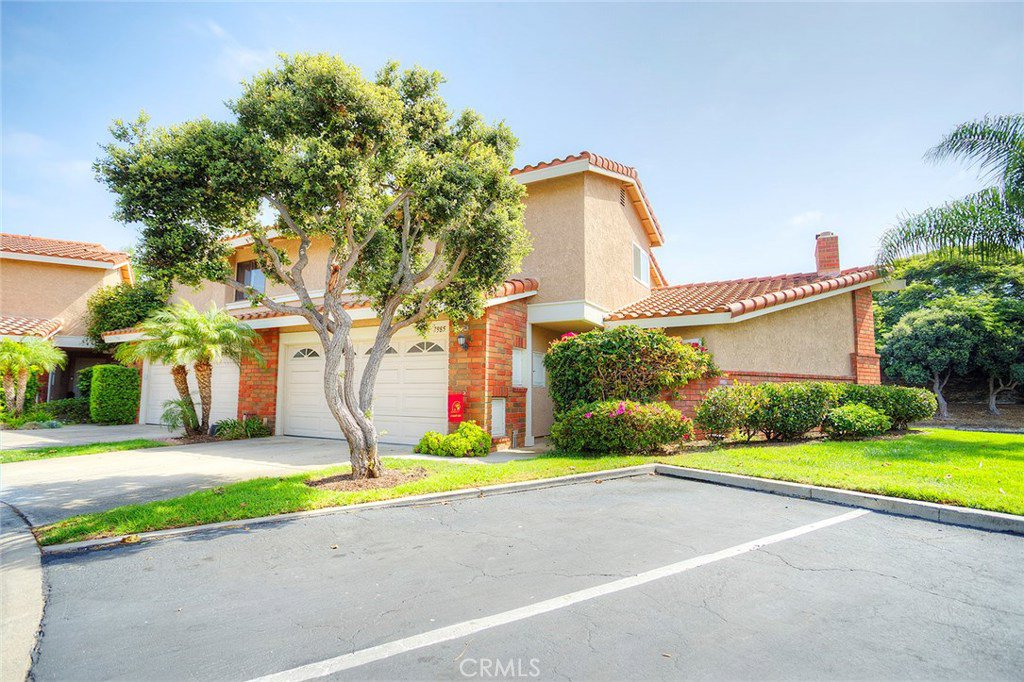7985 Moonmist Circle Unit 111, Huntington Beach, CA 92648
- $879,000
- 3
- BD
- 3
- BA
- 1,664
- SqFt
- Sold Price
- $879,000
- List Price
- $889,900
- Closing Date
- Dec 07, 2018
- Status
- CLOSED
- MLS#
- PW18231183
- Year Built
- 1980
- Bedrooms
- 3
- Bathrooms
- 3
- Living Sq. Ft
- 1,664
- Lot Size
- 6,000
- Acres
- 0.14
- Lot Location
- 0-1 Unit/Acre, Close to Clubhouse, Cul-De-Sac, Greenbelt, Level
- Days on Market
- 0
- Property Type
- Townhome
- Style
- Mediterranean, Spanish
- Property Sub Type
- Townhouse
- Stories
- Two Levels
- Neighborhood
- Seaside Village (Ssvg)
Property Description
BEACH BEAUTY, 3 BEDROOMS, 3 BATHS high end remodeled kitchen ,with Jenn-Air appliances,custom cabinetry and gorgeous remodeled bathrooms..over the top nice!!!!! FINALLY, A TOWN HOME THAT FEELS LIKE A SINGLE FAMILY RESIDENCE AND HAS AIR CONDITIONING TOO!!! Dramatic fireplace, unique light fixtures, gorgeous kitchen, wine refrigerator, counter depth refrigerator that matches cabinetry, marble counter tops, deep kitchen sink faces large window and stream view. Kitchen is bright, white, open, as is the downstairs floor plan. Located in prestigious gated community of Seaside Village, running streams, pristine grounds & daily ocean breezes. Dual pane windows, large sliding door & direct access to custom deck and fresh ocean air. Just minutes away from the beach! End unit, perfectly positioned for optimum use of the natural lighting,embraced by lovely greenbelt and waterway. Entertain on private deck which extends directly from the kitchen and family area...this home has a great floor plan flow! Owner has completely remodeled 2 upstairs bathrooms, sliding ranch style modernized door, touch mirror lighting features and the list goes on... Newer hardwood floors installed, direct access from 2 car garage. The discerning buyer will know that this home has been meticulously cared for, that no expense has been spared in remodeling and appliance choices, highest quality in workmanship and design. Don't settle for less! Enjoy the upcoming holidays in your new home!!!!
Additional Information
- HOA
- 445
- Frequency
- Monthly
- Association Amenities
- Clubhouse, Controlled Access, Dues Paid Monthly, Maintenance Grounds, Pool, Pets Allowed, Spa/Hot Tub, Tennis Court(s), Trash, Water
- Appliances
- Dishwasher, Disposal, Microwave, Dryer, Washer
- Pool Description
- Fenced, Filtered, Heated, In Ground, Association
- Fireplace Description
- Family Room, Raised Hearth
- Heat
- Central, Fireplace(s)
- Cooling
- Yes
- Cooling Description
- Central Air
- View
- Park/Greenbelt, Creek/Stream
- Exterior Construction
- Copper Plumbing
- Patio
- Deck
- Roof
- Spanish Tile
- Garage Spaces Total
- 2
- Sewer
- Public Sewer
- Water
- Public
- School District
- Huntington Beach Union High
- Interior Features
- Beamed Ceilings, Balcony, Cathedral Ceiling(s), Open Floorplan, Recessed Lighting, Storage, All Bedrooms Up
- Attached Structure
- Attached
- Number Of Units Total
- 1
Listing courtesy of Listing Agent: Andrea Routh (homesbyduffy@gmail.com) from Listing Office: Re/Max Terrasol.
Listing sold by Elsie Parker from Century 21 Award
Mortgage Calculator
Based on information from California Regional Multiple Listing Service, Inc. as of . This information is for your personal, non-commercial use and may not be used for any purpose other than to identify prospective properties you may be interested in purchasing. Display of MLS data is usually deemed reliable but is NOT guaranteed accurate by the MLS. Buyers are responsible for verifying the accuracy of all information and should investigate the data themselves or retain appropriate professionals. Information from sources other than the Listing Agent may have been included in the MLS data. Unless otherwise specified in writing, Broker/Agent has not and will not verify any information obtained from other sources. The Broker/Agent providing the information contained herein may or may not have been the Listing and/or Selling Agent.

/t.realgeeks.media/resize/140x/https://u.realgeeks.media/landmarkoc/landmarklogo.png)