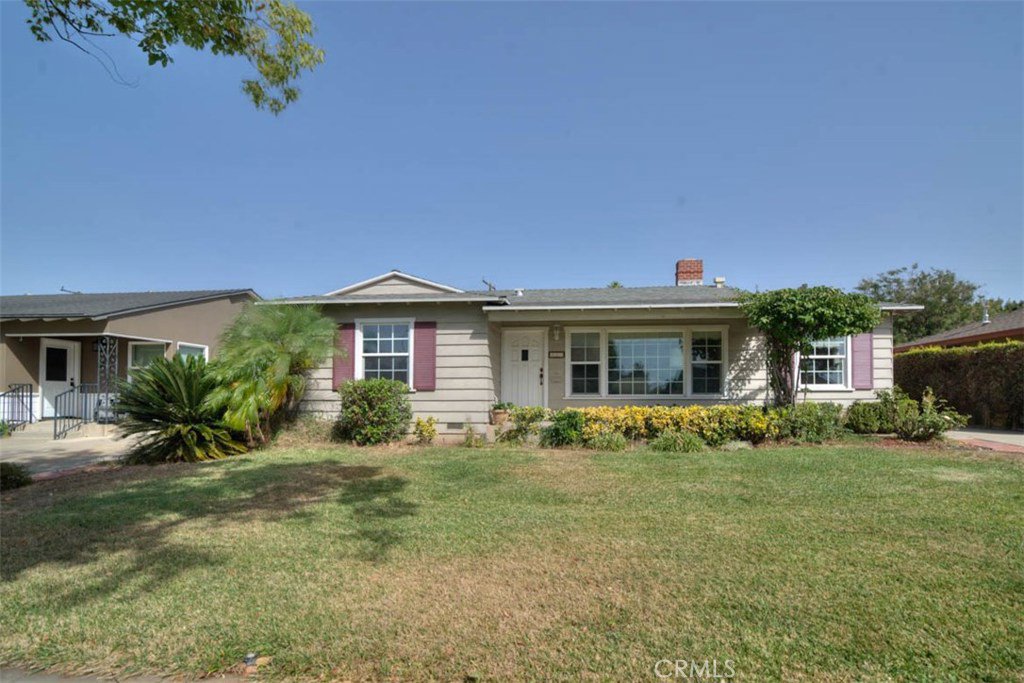337 N Lincoln Street, Orange, CA 92866
- $692,000
- 3
- BD
- 2
- BA
- 1,432
- SqFt
- Sold Price
- $692,000
- List Price
- $692,000
- Closing Date
- Dec 04, 2018
- Status
- CLOSED
- MLS#
- PW18230928
- Year Built
- 1955
- Bedrooms
- 3
- Bathrooms
- 2
- Living Sq. Ft
- 1,432
- Lot Size
- 7,500
- Acres
- 0.17
- Lot Location
- Back Yard, Front Yard, Sprinklers In Front, Lawn, Level, Near Park, Rectangular Lot, Sprinklers Timer, Sprinkler System, Street Level, Walkstreet, Yard
- Days on Market
- 0
- Property Type
- Single Family Residential
- Style
- Mid-Century Modern
- Property Sub Type
- Single Family Residence
- Stories
- One Level
- Neighborhood
- Near Old Towne Orange
Property Description
Rustic and vintage, this well appointed home within walking distance to Old Towne Orange's historic district offers mid-century charm in a well-established neighborhood. Perched on a lot of 7,500 square feet, the home has stunning curb appeal and views of mature trees. Inside, light plays on walls tinted mint green with white trim and ornate window casings, in an open floor plan that recalls green waters and sunshine. A stone, wood-burning fireplace brings warmth to the living room with light-washed hardwood flooring. The kitchen brings us back to 1954 with built in cabinetry offset by rustic yellow and orange counters. Green wall paint and white Wayne's coating, create the perfect backdrop for the spacious breakfast nook. The adjacent dining area provides ample space for formal seating. Step outside to the expansive backyard with plenty of room for grilling, entertaining and outdoor games. The home’s fresh color scheme, wood flooring and natural light continue into all three bedrooms. Both bathrooms are recently remodeled with crisply stained cabinets and earth toned tiles, along with modern fixtures and lighting. Indoor laundry room provides a convenient and pleasant space for household chores. The Circle of Old Towne Orange, Chapman University, Cambridge Elementary are within walking distance. Settle into this beautiful, one-of-a-kind home and enjoy life in a distinctive community with neighboring boutiques, cafes and galleries.
Additional Information
- Other Buildings
- Shed(s)
- Appliances
- Dishwasher, Gas Cooktop, Disposal, Gas Water Heater
- Pool Description
- None
- Fireplace Description
- Gas, Gas Starter, Living Room, Wood Burning
- Heat
- Central, Natural Gas
- Cooling
- Yes
- Cooling Description
- Central Air, Gas
- View
- Neighborhood, Trees/Woods
- Exterior Construction
- Plaster, Stucco, Wood Siding
- Patio
- Concrete, Front Porch, Patio, Wood
- Roof
- Composition
- Garage Spaces Total
- 2
- Sewer
- Public Sewer
- Water
- Public
- School District
- Orange Unified
- Elementary School
- Cambridge
- High School
- Orange
- Interior Features
- Built-in Features, Ceiling Fan(s), Crown Molding, Open Floorplan, Paneling/Wainscoting, Tile Counters, All Bedrooms Down, Bedroom on Main Level, Main Level Master
- Attached Structure
- Detached
- Number Of Units Total
- 1
Listing courtesy of Listing Agent: Nicolas Nicolaou (northocrealtor@gmail.com) from Listing Office: Coldwell Banker Res. Brokerage.
Listing sold by Nicolas Nicolaou from Coldwell Banker Res. Brokerage
Mortgage Calculator
Based on information from California Regional Multiple Listing Service, Inc. as of . This information is for your personal, non-commercial use and may not be used for any purpose other than to identify prospective properties you may be interested in purchasing. Display of MLS data is usually deemed reliable but is NOT guaranteed accurate by the MLS. Buyers are responsible for verifying the accuracy of all information and should investigate the data themselves or retain appropriate professionals. Information from sources other than the Listing Agent may have been included in the MLS data. Unless otherwise specified in writing, Broker/Agent has not and will not verify any information obtained from other sources. The Broker/Agent providing the information contained herein may or may not have been the Listing and/or Selling Agent.

/t.realgeeks.media/resize/140x/https://u.realgeeks.media/landmarkoc/landmarklogo.png)