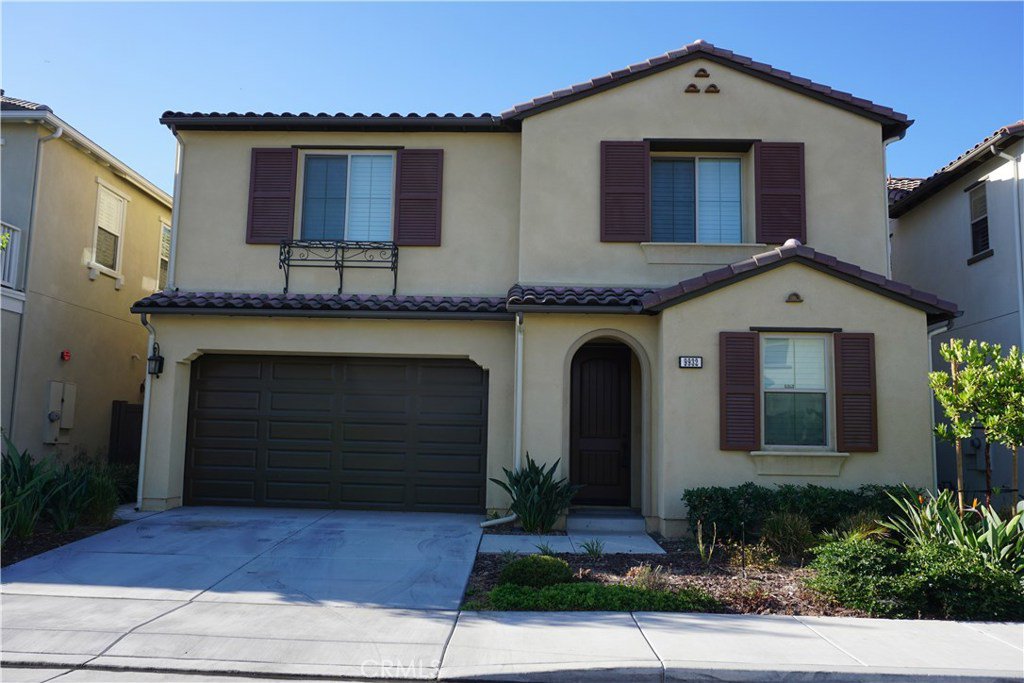9932 Pear Drive, Westminster, CA 92683
- $1,060,000
- 4
- BD
- 4
- BA
- 2,669
- SqFt
- Sold Price
- $1,060,000
- List Price
- $1,100,000
- Closing Date
- May 13, 2019
- Status
- CLOSED
- MLS#
- PW18229798
- Year Built
- 2015
- Bedrooms
- 4
- Bathrooms
- 4
- Living Sq. Ft
- 2,669
- Lot Size
- 3,402
- Acres
- 0.08
- Lot Location
- Back Yard
- Days on Market
- 0
- Property Type
- Single Family Residential
- Property Sub Type
- Single Family Residence
- Stories
- Two Levels
- Neighborhood
- Christopher Collection
Property Description
Welcome Home to The Christopher Collection, a beautiful and quiet gated community in the city of Westminster. Featuring 4 Bedrooms - 3.5 Baths - 2 Story - with approx 2700 sqft of living area. The largest floor plan in this community. 2 Master suites with one downstairs and one upstairs. Great for mother-in-law quarters. Once you walk through the front door, the wide and open concept will take your breath away. Grand gourmet chef's kitchen featuring stainless steel double ovens, double door fridge, an island, and granite counter tops. Ascending up the stairs leads to an additional loft/family room area and separate laundry room. Beautiful & open luxuriously sized Master Suite with elegant Granite Counter Tops, Deep Tub, Spacious Shower with Clear Glass Frame-less Shower Enclosure and Spacious Walk-in Closets for the Mr. & Mrs. Many upgrades, including custom plantation shutters through out, stylish White Raised Panel Cabinets, California Patio Room with hardscape landscaping & 2-Car attached Garage with direct access and 20' Driveway for additional parking. Conveniently located near top ranking schools, freeways, minutes from Little Saigon, Mile Square Park and all your favorite shops and restaurants. This is a must see and will sell very fast!
Additional Information
- HOA
- 76
- Frequency
- Monthly
- Association Amenities
- Other
- Pool Description
- None
- Cooling
- Yes
- Cooling Description
- Central Air
- View
- None
- Garage Spaces Total
- 2
- Sewer
- Public Sewer, Sewer Tap Paid
- Water
- Public
- School District
- Westminster Unified
- Interior Features
- Loft, Main Level Primary, Multiple Primary Suites, Primary Suite, Walk-In Closet(s)
- Attached Structure
- Detached
- Number Of Units Total
- 1
Listing courtesy of Listing Agent: Andy Ly (alywpl@yahoo.com) from Listing Office: Westpointe Realty Group.
Listing sold by Andy Ly from Westpointe Realty Group
Mortgage Calculator
Based on information from California Regional Multiple Listing Service, Inc. as of . This information is for your personal, non-commercial use and may not be used for any purpose other than to identify prospective properties you may be interested in purchasing. Display of MLS data is usually deemed reliable but is NOT guaranteed accurate by the MLS. Buyers are responsible for verifying the accuracy of all information and should investigate the data themselves or retain appropriate professionals. Information from sources other than the Listing Agent may have been included in the MLS data. Unless otherwise specified in writing, Broker/Agent has not and will not verify any information obtained from other sources. The Broker/Agent providing the information contained herein may or may not have been the Listing and/or Selling Agent.

/t.realgeeks.media/resize/140x/https://u.realgeeks.media/landmarkoc/landmarklogo.png)