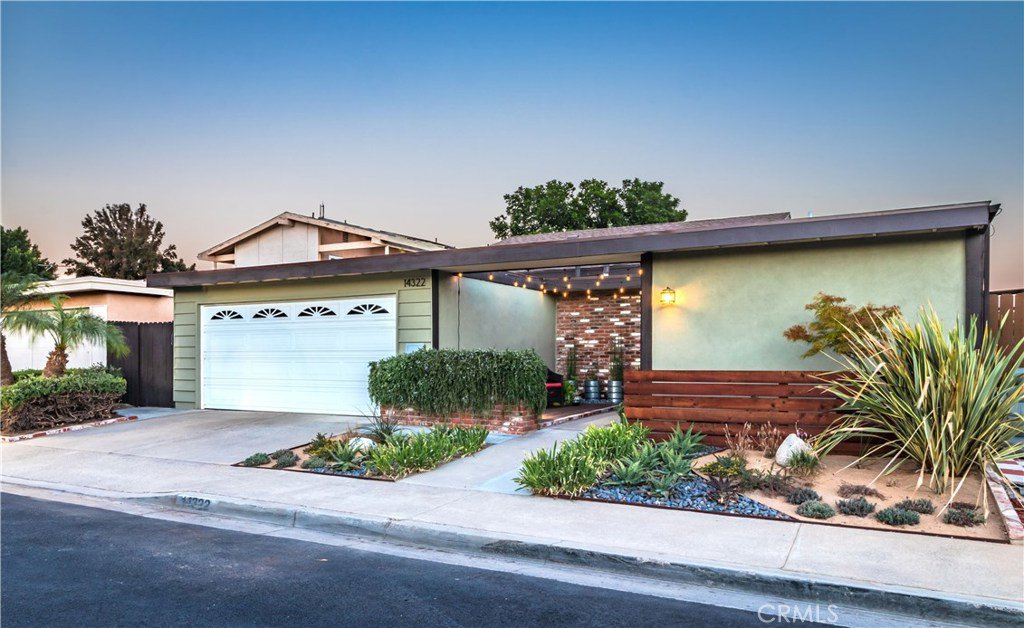14322 Kipling Lane, Tustin, CA 92780
- $665,000
- 3
- BD
- 2
- BA
- 1,430
- SqFt
- Sold Price
- $665,000
- List Price
- $675,000
- Closing Date
- Nov 05, 2018
- Status
- CLOSED
- MLS#
- PW18229758
- Year Built
- 1969
- Bedrooms
- 3
- Bathrooms
- 2
- Living Sq. Ft
- 1,430
- Lot Size
- 4,236
- Lot Location
- Back Yard, Front Yard, Sprinklers In Rear, Level, Near Park, Sprinkler System, Zero Lot Line
- Days on Market
- 0
- Property Type
- Single Family Residential
- Style
- Mid-Century Modern
- Property Sub Type
- Single Family Residence
- Stories
- One Level
- Neighborhood
- Broadmoor Exclusives (Be)
Property Description
Welcome to a beautiful Mid-Century Modern, single level, 3 bedroom, 2 bathroom home located in a great neighborhood of Tustin. Your guests are welcomed to your home through an inspiring private courtyard with a custom redwood deck, low water use landscaping, and outdoor lighting. Once inside, there are three rooms that open onto an inner atrium which enhances the natural light inside the entire home while providing a peaceful area to relax and enjoy life. Throughout the living areas, the concrete floors have been custom stained to look amazing and are super easy to take care of. Continuing the indoor/outdoor living, the backyard patio is really an extension of the living spaces, and with access through the energy efficient slider off the family room, it is a perfect place to entertain family & friends. The spacious backyard has no back neighbors, is very private, and has beautiful landscaping including grass for your kids and/or dogs. You will love cooking on the gas stove in the cute white kitchen with a breakfast nook. The low HOA fees includes a pet-friendly green park across the street and a community pool to enjoy year-round. It is an easy walk to several schools, shopping, restaurants, public transportation, & the 5, 55, 261 freeways. This gorgeous home awaits you!
Additional Information
- HOA
- 62
- Frequency
- Monthly
- Association Amenities
- Pool
- Appliances
- Dishwasher, Gas Cooktop, Disposal, Microwave
- Pool Description
- Community, Association
- Fireplace Description
- Gas, Living Room, Wood Burning
- Heat
- Forced Air, Fireplace(s)
- Cooling
- Yes
- Cooling Description
- Central Air
- View
- Park/Greenbelt, Neighborhood
- Exterior Construction
- Stucco
- Patio
- Front Porch
- Roof
- Composition, Other
- Garage Spaces Total
- 2
- Sewer
- Public Sewer
- Water
- Public
- School District
- Tustin Unified
- Elementary School
- Beswick
- High School
- Tustin
- Interior Features
- Block Walls, Recessed Lighting, Tile Counters, All Bedrooms Down, Atrium
- Attached Structure
- Detached
- Number Of Units Total
- 1
Listing courtesy of Listing Agent: Margaret Shiels-Mora (cheers.mora@gmail.com) from Listing Office: North Hills Realty.
Listing sold by Joseph Arsenio from O L Realty
Mortgage Calculator
Based on information from California Regional Multiple Listing Service, Inc. as of . This information is for your personal, non-commercial use and may not be used for any purpose other than to identify prospective properties you may be interested in purchasing. Display of MLS data is usually deemed reliable but is NOT guaranteed accurate by the MLS. Buyers are responsible for verifying the accuracy of all information and should investigate the data themselves or retain appropriate professionals. Information from sources other than the Listing Agent may have been included in the MLS data. Unless otherwise specified in writing, Broker/Agent has not and will not verify any information obtained from other sources. The Broker/Agent providing the information contained herein may or may not have been the Listing and/or Selling Agent.

/t.realgeeks.media/resize/140x/https://u.realgeeks.media/landmarkoc/landmarklogo.png)