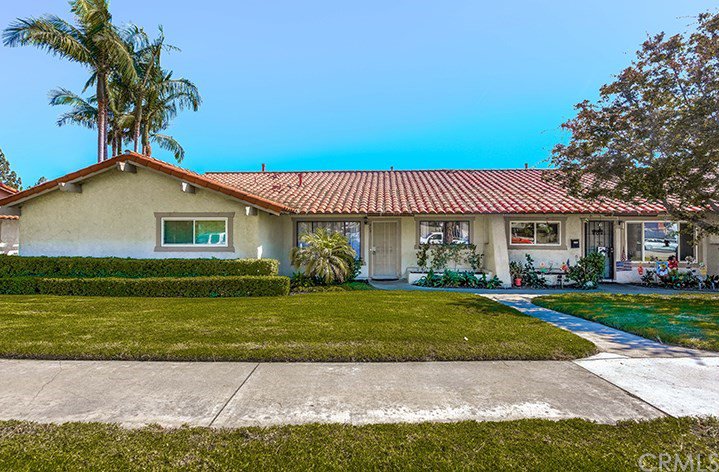419 Via De Leon, Placentia, CA 92870
- $439,000
- 2
- BD
- 1
- BA
- 950
- SqFt
- Sold Price
- $439,000
- List Price
- $439,000
- Closing Date
- Oct 24, 2018
- Status
- CLOSED
- MLS#
- PW18229357
- Year Built
- 1973
- Bedrooms
- 2
- Bathrooms
- 1
- Living Sq. Ft
- 950
- Lot Size
- 1,805
- Lot Location
- Greenbelt, Near Park
- Days on Market
- 0
- Property Type
- Single Family Residential
- Style
- Traditional
- Property Sub Type
- Single Family Residence
- Stories
- One Level
- Neighborhood
- Other
Property Description
ONE-STORY REMODELED Home you won't want to miss- 2 spacious bedrooms, open floor plan and lovely upgrades- Step through your front door to a remodeled living room with custom tiled fireplace and 55 inch flat screen TV. Yes! it is included with the home. New laminate flooring & carpet, interior paint, baseboards, light fixtures, newer water heater, A/C and heater, scraped ceilings and rounded corners. The Remodeled kitchen boasts beautiful white cabinets with new fixtures, quartz countertops, tile backsplash, stainless steel microwave, gas stove, oven and fridge, which are all included. Master bedroom with large closet and window allow for plenty of California sunlight to stream in. Don't miss the bathroom with all the designer touches, white cabinet with granite countertop. Oversized soaking tub with tastefully selected tile throughout. Private pebble tech outdoor patio is perfect for outdoor entertainment. Convenient laundry area is located in the garage with a sink. 2 Car Garage has added cabinetry for needed storage. Home is Located in the Criterion Townhomes. Low association dues cover pool, spa and common areas. You can walk to Placentia/Yorba Linda Schools- El Dorado High School, Tuffree Jr High and Wagner Elementary. Needed amenities are very close- shopping, restaurants, parks and freeways. If you have an eye for detail, you won't want to miss this Placentia home! --
Additional Information
- HOA
- 275
- Frequency
- Monthly
- Association Amenities
- Clubhouse, Dues Paid Monthly, Pool, Spa/Hot Tub
- Appliances
- Dishwasher, Gas Cooktop, Disposal, Microwave, Refrigerator
- Pool Description
- In Ground, Association
- Fireplace Description
- Living Room
- Heat
- Central, Fireplace(s)
- Cooling
- Yes
- Cooling Description
- Central Air
- View
- None
- Exterior Construction
- Concrete, Stucco
- Patio
- Patio
- Garage Spaces Total
- 2
- Sewer
- Public Sewer
- Water
- Public
- School District
- Placentia-Yorba Linda Unified
- Elementary School
- Wagner
- Middle School
- Tuffree
- High School
- El Dorado
- Interior Features
- Granite Counters, Open Floorplan, All Bedrooms Down
- Attached Structure
- Attached
- Number Of Units Total
- 1
Listing courtesy of Listing Agent: Denise Tash (denisetash@firstteam.com) from Listing Office: First Team Real Estate.
Listing sold by Lucille Alves from C-21 Astro
Mortgage Calculator
Based on information from California Regional Multiple Listing Service, Inc. as of . This information is for your personal, non-commercial use and may not be used for any purpose other than to identify prospective properties you may be interested in purchasing. Display of MLS data is usually deemed reliable but is NOT guaranteed accurate by the MLS. Buyers are responsible for verifying the accuracy of all information and should investigate the data themselves or retain appropriate professionals. Information from sources other than the Listing Agent may have been included in the MLS data. Unless otherwise specified in writing, Broker/Agent has not and will not verify any information obtained from other sources. The Broker/Agent providing the information contained herein may or may not have been the Listing and/or Selling Agent.

/t.realgeeks.media/resize/140x/https://u.realgeeks.media/landmarkoc/landmarklogo.png)