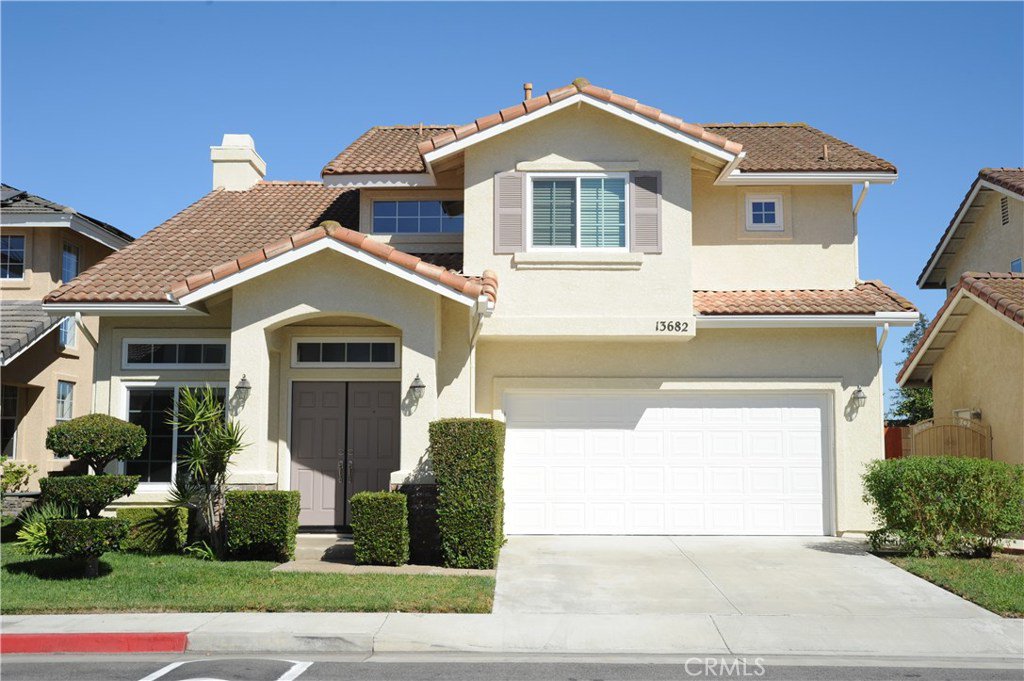13682 Eastbridge Street, Westminster, CA 92683
- $759,000
- 3
- BD
- 3
- BA
- 1,612
- SqFt
- Sold Price
- $759,000
- List Price
- $759,000
- Closing Date
- Oct 24, 2018
- Status
- CLOSED
- MLS#
- PW18228675
- Year Built
- 1999
- Bedrooms
- 3
- Bathrooms
- 3
- Living Sq. Ft
- 1,612
- Lot Size
- 3,588
- Lot Location
- Front Yard, Sprinklers In Rear, Sprinklers In Front, Landscaped, Near Park
- Days on Market
- 0
- Property Type
- Single Family Residential
- Property Sub Type
- Single Family Residence
- Stories
- Two Levels
- Neighborhood
- Westbridge
Property Description
Beautifully upgraded home in a well nestled gated community of Westminster. Dramatic front entry awaits with soaring ceilings and a designer inspired chandelier! The open floor plan is equipped for entertaining friends & family with a formal living room and dining area that opens out to one another. Open and airy kitchen offers ample cabinet space and has views out to the backyard. Spacious separate family room is the spot to relax with a cozy fireplace. Retreat upstairs to 3 well appointed bedrooms. The master suite is oversized with space for a sitting area and a fireplace. Nicely layed out master bathroom boasts duals sinks with granite vanity tops, oval soaking tub and a stand up shower. Enjoy the convenience of a walk in closet. The master bath evokes beauty with designer paint tones and upgraded lighting. Two additional bedrooms are adjoined with Jack and Jill bathroom. This bathroom is upgraded with extensive tile work in the shower and floors. Upstairs Laundry makes chores a breeze. Upgraded flooring throughout the home. Enjoy hardwood on the main level and beautiful laminate flooring on staircase and upstairs. Interior paint tones in the homes gives each room just enough pop. This gated community is nicely located near shopping and with easy fwy access. Enjoy the private community tot lot too. The backyard is spacious enough to enjoy outdoor grilling and gardening. The 2 car garage is complete with epozy flooring for easy maintenance.
Additional Information
- HOA
- 69
- Frequency
- Monthly
- Association Amenities
- Picnic Area, Playground
- Appliances
- Dishwasher, Gas Cooktop, Disposal, Gas Oven
- Pool Description
- None
- Fireplace Description
- Bath, Family Room, Gas, Gas Starter, Master Bedroom
- Heat
- Central
- Cooling
- Yes
- Cooling Description
- Central Air
- View
- None
- Exterior Construction
- Stucco
- Roof
- Tile
- Garage Spaces Total
- 2
- Sewer
- Public Sewer
- Water
- Public
- School District
- Huntington Beach Union High
- Interior Features
- Ceiling Fan(s), Cathedral Ceiling(s), High Ceilings, Pantry, Recessed Lighting, Storage, All Bedrooms Down, Walk-In Closet(s)
- Attached Structure
- Detached
- Number Of Units Total
- 1
Listing courtesy of Listing Agent: Kyung Park (karrypark@gmail.com) from Listing Office: Bestway Realty.
Listing sold by Laura Rose from Keller Williams Realty
Mortgage Calculator
Based on information from California Regional Multiple Listing Service, Inc. as of . This information is for your personal, non-commercial use and may not be used for any purpose other than to identify prospective properties you may be interested in purchasing. Display of MLS data is usually deemed reliable but is NOT guaranteed accurate by the MLS. Buyers are responsible for verifying the accuracy of all information and should investigate the data themselves or retain appropriate professionals. Information from sources other than the Listing Agent may have been included in the MLS data. Unless otherwise specified in writing, Broker/Agent has not and will not verify any information obtained from other sources. The Broker/Agent providing the information contained herein may or may not have been the Listing and/or Selling Agent.

/t.realgeeks.media/resize/140x/https://u.realgeeks.media/landmarkoc/landmarklogo.png)