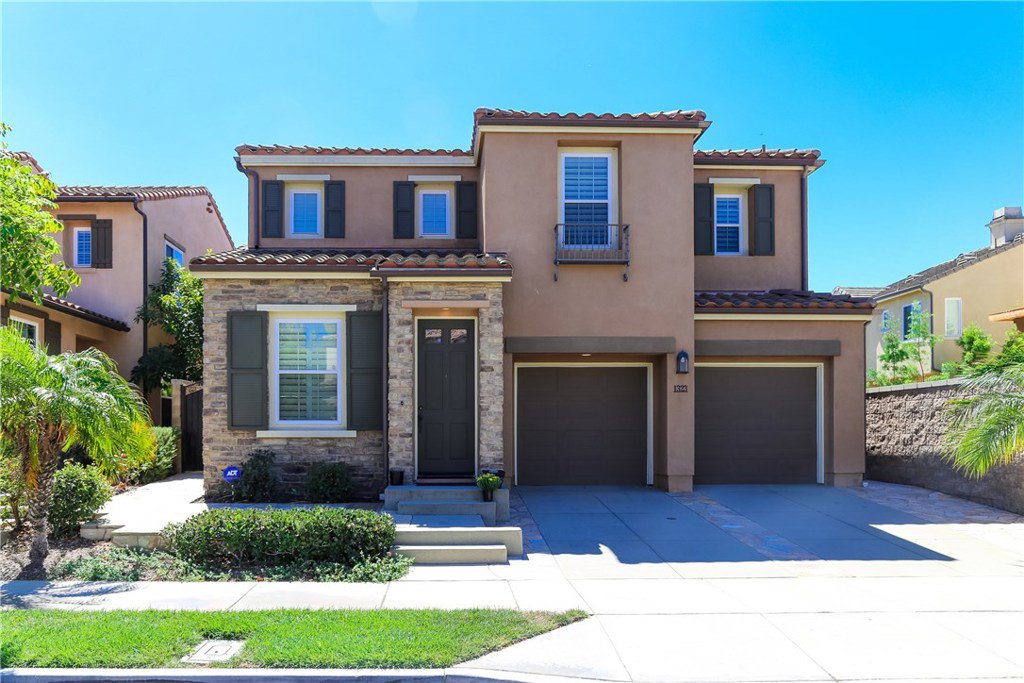1323 Corte Maltera, Costa Mesa, CA 92626
- $930,000
- 4
- BD
- 3
- BA
- 2,541
- SqFt
- Sold Price
- $930,000
- List Price
- $939,000
- Closing Date
- Nov 27, 2018
- Status
- CLOSED
- MLS#
- PW18228525
- Year Built
- 2004
- Bedrooms
- 4
- Bathrooms
- 3
- Living Sq. Ft
- 2,541
- Lot Size
- 3,600
- Acres
- 0.08
- Lot Location
- Landscaped, Level, Sprinkler System
- Days on Market
- 0
- Property Type
- Single Family Residential
- Style
- Contemporary
- Property Sub Type
- Single Family Residence
- Stories
- Two Levels
- Neighborhood
- Ivy @ Providence Ranch (Priv)
Property Description
EXCELLENT HOME IN PROVIDENCE PARK GATED COMMUNITY. VERY NICE CURB APPEAL. THIS HOME WAS BUILT BY STANDARD PACIFIC HOMES IN 2004. THE HOME INCLUDES 4 BEDROOMS, 3 FULL BATHS, A LOFT AND A 2 CAR GARAGE. THE HOME IS EQUIPPED WITH A SECURITY SYSTEM WHICH CAN BE CONTINUED BY THE NEW OWNER. THE VERY FUNCTIONAL FLOOR PLAN CONSISTS OF APPROXIMATELY 2541 SQUARE FEET WITH A SEPARATE LIVING ROOM AND A FAMILY ROOM ATTACHED TO THE VERY OPEN KITCHEN. THERE ARE BEAUTIFUL DISTRESSED HARDWOOD FLOORS. THERE IS A FIREPLACE IN THE FAMILY ROOM. THERE IS A 6 BURNER GAS RANGE AND GRANITE COUNTER TOPS IN THE KITCHEN, WHICH HAS KITCHEN-AID STAINLESS STEEL APPLIANCES. THERE IS A DOWNSTAIRS BEDROOM WITH A FULL BATH. THERE ARE 3 BEDROOMS UPSTAIRS 2 OF WHICH ARE IN A JACK AND JILL CONFIGURATION WITH A FULL BATH IN BETWEEN. THE THIRD IS A LARGE MASTER BEDROOM AND BATH IN THE UPPER REAR OF THE HOME. THE MASTER BATH HAS A VERY LARGE TUB FOR RELAXING. THERE IS A LAUNDRY ROOM WITH A GAS DRYER HOOK UP ON THE 2ND FLOOR. THERE ARE LARGE WINDOWS WITH PLANTATION SHUTTERS. ROOMS HAVE 9 OR 10 FOOT CEILINGS WHICH IS VERY OPEN. ALSO INCLUDED IS A 2 CAR GARAGE WITH ABUNDANT STORAGE. THERE IS A BEAUTIFUL REAR YARD AS PART OF THE 3600 SQUARE FOOT LOT. THERE ARE LOW ASSOCIATION FEES WITH COMMUNITY POOL. THE PROPERTY IS LOCATED NEAR SOUTH COAST PLAZA, TRIANGLE SQUARE AND FASHION ISLAND. IT IS NEAR THE 405 55 AND THE 73 TOLL RD. BEST PRICE PER SQUARE FOOT IN THE AREA. PRICED WELL UNDER THE LATEST, RECENT SALE OF THIS MODEL.
Additional Information
- HOA
- 140
- Frequency
- Monthly
- Association Amenities
- Barbecue, Picnic Area, Pool, Spa/Hot Tub
- Appliances
- 6 Burner Stove, Built-In Range, Dishwasher, Gas Range, Microwave
- Pool Description
- Community, Association
- Fireplace Description
- Family Room, Gas Starter
- Heat
- Central
- Cooling
- Yes
- Cooling Description
- Central Air
- View
- Neighborhood
- Exterior Construction
- Stucco, Copper Plumbing
- Patio
- Patio
- Roof
- Tile
- Garage Spaces Total
- 2
- Sewer
- Public Sewer
- Water
- Public
- School District
- Newport Mesa Unified
- Interior Features
- Granite Counters, High Ceilings, Recessed Lighting, Bedroom on Main Level, Jack and Jill Bath, Loft
- Attached Structure
- Detached
- Number Of Units Total
- 1
Listing courtesy of Listing Agent: Ron Ahrens (ronahrens@verizon.net) from Listing Office: R B A Realty.
Listing sold by Jody Clegg from Compass
Mortgage Calculator
Based on information from California Regional Multiple Listing Service, Inc. as of . This information is for your personal, non-commercial use and may not be used for any purpose other than to identify prospective properties you may be interested in purchasing. Display of MLS data is usually deemed reliable but is NOT guaranteed accurate by the MLS. Buyers are responsible for verifying the accuracy of all information and should investigate the data themselves or retain appropriate professionals. Information from sources other than the Listing Agent may have been included in the MLS data. Unless otherwise specified in writing, Broker/Agent has not and will not verify any information obtained from other sources. The Broker/Agent providing the information contained herein may or may not have been the Listing and/or Selling Agent.

/t.realgeeks.media/resize/140x/https://u.realgeeks.media/landmarkoc/landmarklogo.png)