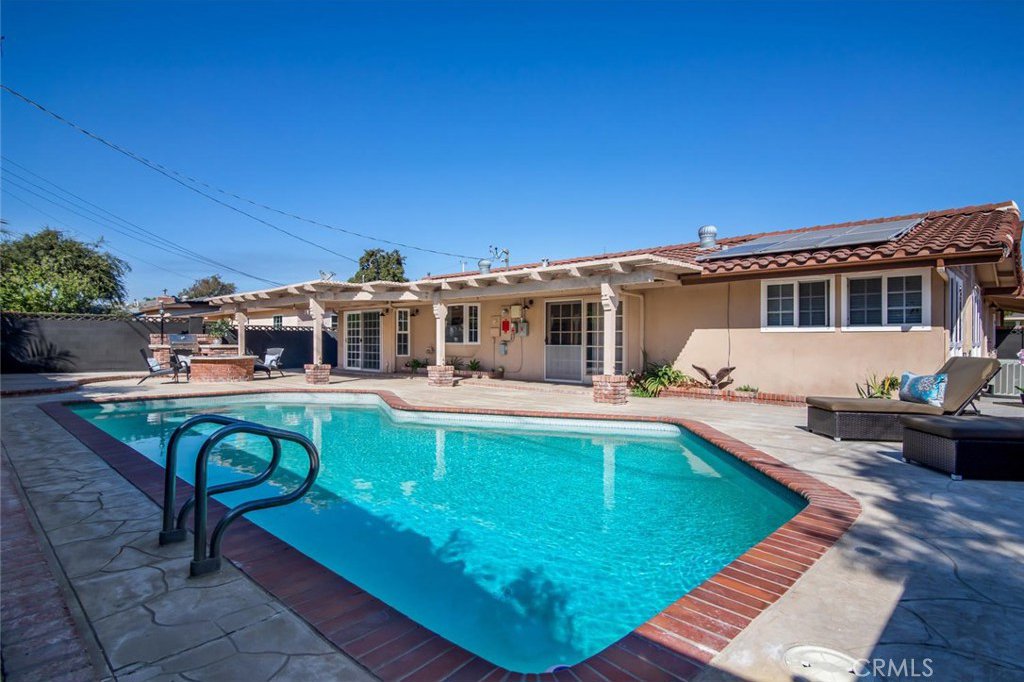11271 Weatherby Road, Rossmoor, CA 90720
- $1,129,900
- 3
- BD
- 2
- BA
- 1,864
- SqFt
- Sold Price
- $1,129,900
- List Price
- $1,149,900
- Closing Date
- Nov 27, 2018
- Status
- CLOSED
- MLS#
- PW18228369
- Year Built
- 1962
- Bedrooms
- 3
- Bathrooms
- 2
- Living Sq. Ft
- 1,864
- Lot Size
- 7,920
- Acres
- 0.18
- Lot Location
- Back Yard, Front Yard, Sprinklers In Front, Lawn, Near Park, Sprinklers Timer
- Days on Market
- 0
- Property Type
- Single Family Residential
- Style
- Modern
- Property Sub Type
- Single Family Residence
- Stories
- One Level
- Neighborhood
- Rossmoor
Property Description
This beautiful Rossmoor home is located on a quiet street close to Rossmoor Park. This home features 3 beds & 2 baths, 1,864 sq. ft. on a large 7,920 sq. ft. lot. Expanded, remodeled & beautifully maintained this home is move-in ready. From the formal entry & the beautiful hardwood floors, to the living room with it's vaulted ceilings, fireplace & sliding doors to the private front patio, this home welcomes you. The dining room features sliding doors & 2 side windows, with an amazing view of the backyard from this large bright room. The remodeled kitchen features stunning black granite counter tops, white cabinetry, a garden window with a view of the sparkling pool & large backyard. All stainless steel appliances, double ovens, 5 burner gas cook top, recessed lighting & a breakfast bar. The kitchen is open to the family room that has a ceiling fan & another set of sliding doors to the backyard. Sliding doors on each side of the kitchen provide great access to the backyard, perfect for entertaining. The hall bathroom has been expanded & features a jetted tub. There are 2 large bedrooms with ceiling fans & mirrored closet doors. The Master Bedroom has been expanded & features a beautiful skylight with custom automated shade. The large master bath has an over sized walk in shower & an exit to the side yard. The pool is the focal point of this large backyard with a Pergola, built in BBQ & Fire Pit. This home has a transferable solar lease & monthly cost is approximately $165.
Additional Information
- Appliances
- Convection Oven, Double Oven, Dishwasher, Disposal, Gas Range, Microwave, Refrigerator
- Pool
- Yes
- Pool Description
- In Ground, Private
- Fireplace Description
- Living Room
- Heat
- Central
- Cooling
- Yes
- Cooling Description
- Central Air
- View
- None
- Patio
- Concrete, Front Porch
- Garage Spaces Total
- 2
- Sewer
- Sewer Tap Paid
- Water
- Public
- School District
- Los Alamitos Unified
- Elementary School
- Rossmoor
- Middle School
- Oak
- High School
- Los Alamitos
- Interior Features
- Block Walls, Ceiling Fan(s), Cathedral Ceiling(s), Granite Counters, Open Floorplan, Pantry, All Bedrooms Down
- Attached Structure
- Detached
- Number Of Units Total
- 1
Listing courtesy of Listing Agent: Heather Burke (Heather@HeatherandSarah.net) from Listing Office: Coldwell Banker Coastal Alliance.
Listing sold by Melissa Phillips from First Team Real Estate
Mortgage Calculator
Based on information from California Regional Multiple Listing Service, Inc. as of . This information is for your personal, non-commercial use and may not be used for any purpose other than to identify prospective properties you may be interested in purchasing. Display of MLS data is usually deemed reliable but is NOT guaranteed accurate by the MLS. Buyers are responsible for verifying the accuracy of all information and should investigate the data themselves or retain appropriate professionals. Information from sources other than the Listing Agent may have been included in the MLS data. Unless otherwise specified in writing, Broker/Agent has not and will not verify any information obtained from other sources. The Broker/Agent providing the information contained herein may or may not have been the Listing and/or Selling Agent.

/t.realgeeks.media/resize/140x/https://u.realgeeks.media/landmarkoc/landmarklogo.png)