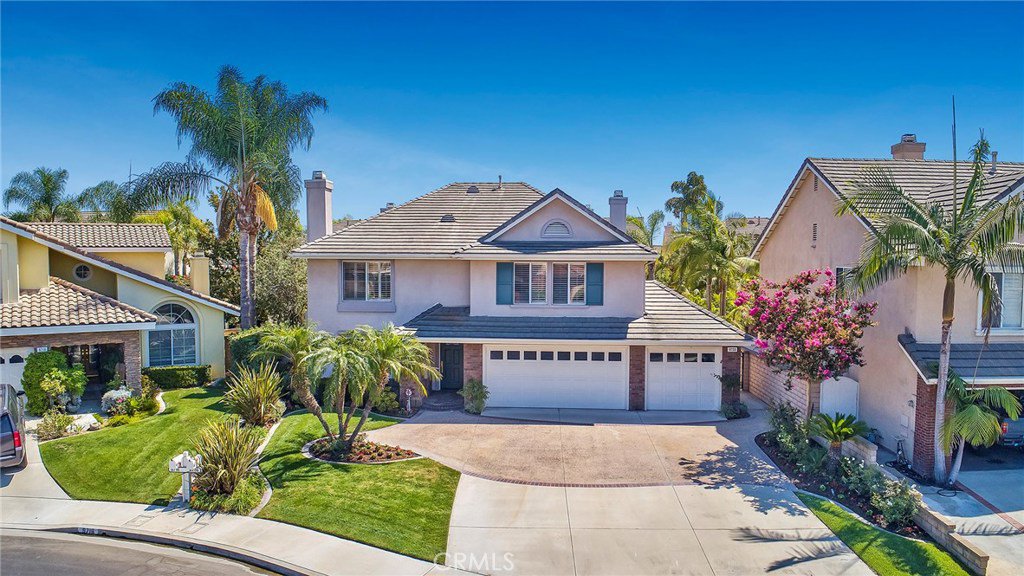9726 Piazza Court, Cypress, CA 90630
- $1,225,000
- 4
- BD
- 3
- BA
- 3,486
- SqFt
- Sold Price
- $1,225,000
- List Price
- $1,250,000
- Closing Date
- Dec 26, 2018
- Status
- CLOSED
- MLS#
- PW18228306
- Year Built
- 1996
- Bedrooms
- 4
- Bathrooms
- 3
- Living Sq. Ft
- 3,486
- Lot Size
- 7,475
- Acres
- 0.17
- Lot Location
- Cul-De-Sac, Lawn, Landscaped, Level, Sprinkler System, Street Level, Yard
- Days on Market
- 0
- Property Type
- Single Family Residential
- Style
- Mediterranean
- Property Sub Type
- Single Family Residence
- Stories
- Two Levels
- Neighborhood
- Collage At Sorrento (Clag)
Property Description
Built in 1996: Ideal Location on the Community's Preferred Top Cul-de-sac. Truly shows like a Model Home with a Fabulous Resort-like Backyard featuring a Fabulous Custom Pool and Spa. This Open Floor Plan Design includes Four Very Generous Bedrooms - All with Walk-in Closets. This Plan 4 Model also includes a Large Bonus Room (Your Optional 5th Bedroom). The Formal Living Room is Highlighted with one of the three Custom Finished Fireplaces. Separate Formal Dining Room. Super-Large Family Room with Second Fireplace. Open and Bright Kitchen finished with Upgraded Cabinets; Counters; Center Island; & Walk-in Pantry. Beautiful Marble and Wood Flooring throughout the main level. Large Master Suite includes a Retreat Area with Third Custom Finished Fireplace. Spacious Master Bath and Dressing Area features His and Hers Separate Vanities and Wash Basins. Oval Spa Tub with Jets, and Separate Shower finished in Polished Stone. Custom Finished Walk-in Closet. More Features! Upgraded Interior Doors. Plantation Shutters. New Interior Paint and Carpet. Interior Laundry Room. Beautifully Landscaped with Large Private Backyard that includes a Fabulous Custom Pool, Spa, and Relaxing Coy Pond. The Oasis Backyard feels like a Private Resort with Plenty of room to Entertain Guests - or Just Enjoy a Mini-Vacation in your own Backyard. Super-Large Driveway with Room to Park your RV. Excellent Quiet & Private Interior Location.
Additional Information
- Appliances
- Built-In Range, Double Oven, Dishwasher, Disposal, Gas Range
- Pool
- Yes
- Pool Description
- Gunite, Gas Heat, In Ground, Private
- Fireplace Description
- Family Room, Gas Starter, Living Room, Master Bedroom
- Heat
- Forced Air
- Cooling
- Yes
- Cooling Description
- Central Air, Electric
- View
- None
- Exterior Construction
- Stucco
- Patio
- Brick, Concrete, Deck
- Roof
- Tile
- Garage Spaces Total
- 3
- Sewer
- Public Sewer
- Water
- Public
- School District
- Anaheim Union High
- Elementary School
- Landell/Arnold
- Middle School
- Oxford/Lexington
- High School
- Oxford/Cypress
- Interior Features
- Crown Molding, Open Floorplan, Pantry, Recessed Lighting, Solid Surface Counters, All Bedrooms Up, Walk-In Pantry, Walk-In Closet(s)
- Attached Structure
- Detached
- Number Of Units Total
- 1
Listing courtesy of Listing Agent: Cary Hairabedian (cary@socal.rr.com) from Listing Office: RE/MAX College Park Realty.
Listing sold by Charu Maniar from C-21 Astro
Mortgage Calculator
Based on information from California Regional Multiple Listing Service, Inc. as of . This information is for your personal, non-commercial use and may not be used for any purpose other than to identify prospective properties you may be interested in purchasing. Display of MLS data is usually deemed reliable but is NOT guaranteed accurate by the MLS. Buyers are responsible for verifying the accuracy of all information and should investigate the data themselves or retain appropriate professionals. Information from sources other than the Listing Agent may have been included in the MLS data. Unless otherwise specified in writing, Broker/Agent has not and will not verify any information obtained from other sources. The Broker/Agent providing the information contained herein may or may not have been the Listing and/or Selling Agent.

/t.realgeeks.media/resize/140x/https://u.realgeeks.media/landmarkoc/landmarklogo.png)