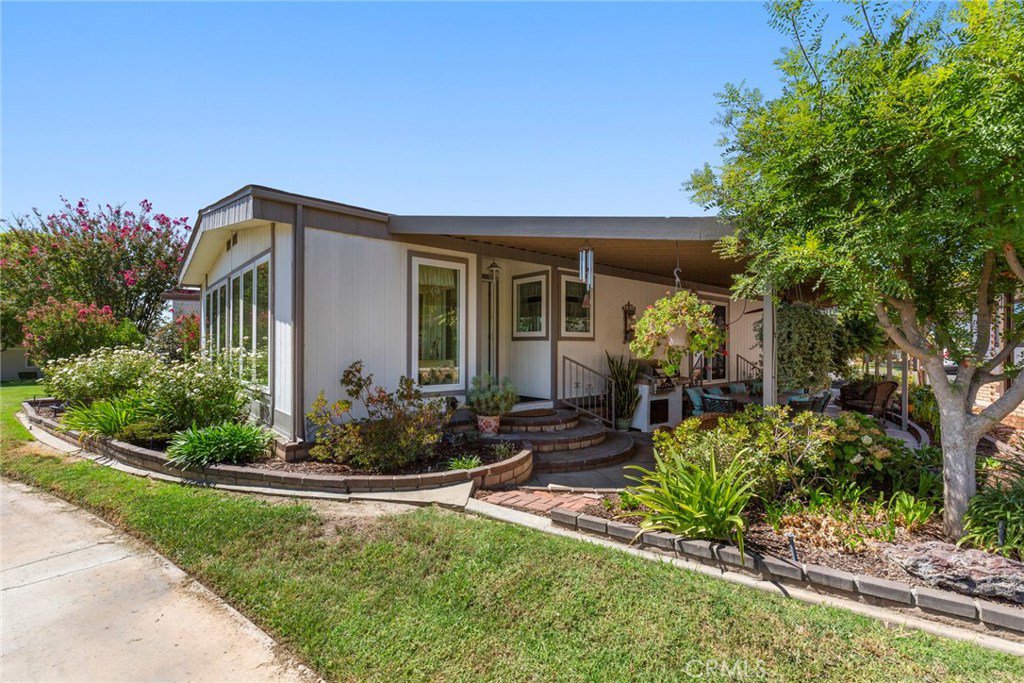622 Crest Lake Circle Unit 217, Brea, CA 92821
- $176,000
- 2
- BD
- 2
- BA
- 1,440
- SqFt
- Sold Price
- $176,000
- List Price
- $178,000
- Closing Date
- Nov 02, 2018
- Status
- CLOSED
- MLS#
- PW18227701
- Year Built
- 1981
- Bedrooms
- 2
- Bathrooms
- 2
- Living Sq. Ft
- 1,440
- Lot Location
- Cul-De-Sac, Drip Irrigation/Bubblers, Greenbelt, Sprinkler System
- Days on Market
- 0
- Property Type
- Manufactured Home
- Neighborhood
- Lake Park Brea
Property Description
Enjoy living in Lake Park Brea, Orange Counties Premier Senior 55+ Community. Located in one of the circle areas of the park, this home shows pride of ownership with newer energy efficient windows, newer a/c unit and new water heater. You’ll love the light and bright feeling with abundant windows looking out over the serene greenbelt. You can entertain in spacious living room that opens to the formal dining room with a beautiful built-in hutch with lead glass cabinets doors. The kitchen hosts 5 burner cook-top, dishwasher, lots of cabinets and canned lighting. The large laundry room has hookups for full size washer & dryer plus they is plenty of room for a small office with built in desk and lots of cabinets. The spacious master bedroom with en-suite bath has plenty of room for over-sized furnishing and mirrored closet doors. Relax in the sunken tub or enjoy the separate walk-in shower in the master bath. The second bedroom host its own bathroom convenient for out of town guest. You have a 2 car side-by-side covered parking, plus extra parking in the circle for guest.The over-sized covered patio is great for those to enjoy outdoor entertaining and dining. Lake Park Lifestyle features; Private lake for fishing, scenic greenbelts and walkways, clubhouse with recreation pavilion hosting dinner parties and events, Bingo, Bunco, a Library, a Billiards room, pool and spa, tennis court and a workout room. You’ll love living in Lake Park and calling this home "your" new home.
Additional Information
- Land Lease
- Yes
- Land Lease Amount
- $1248
- HOA
- 10
- Association Amenities
- Billiard Room, Clubhouse, Dues Paid Monthly, Fitness Center, Game Room, Meeting Room, Management, Meeting/Banquet/Party Room, Pool, Pet Restrictions, Spa/Hot Tub, Tennis Court(s)
- Other Buildings
- Storage
- Appliances
- Dishwasher, Disposal, Gas Oven, Gas Range, Range Hood
- Pool Description
- Community, Association
- Heat
- Central, Natural Gas
- Cooling
- Yes
- Cooling Description
- Central Air
- View
- Park/Greenbelt, Lake, Peek-A-Boo
- Patio
- Concrete, Covered, Open, Patio
- Roof
- Composition
- Sewer
- Public Sewer
- Water
- Public
- School District
- Brea-Olinda Unified
- Interior Features
- Ceiling Fan(s), Laminate Counters, All Bedrooms Down, Main Level Master, Utility Room
- Pets
- Yes - Pets Allowed
- Attached Structure
- Detached
Listing courtesy of Listing Agent: Regina Rey (Regina@RealtorRegina.com) from Listing Office: T.N.G. Real Estate Consultants.
Listing sold by Regina Rey from T.N.G. Real Estate Consultants
Mortgage Calculator
Based on information from California Regional Multiple Listing Service, Inc. as of . This information is for your personal, non-commercial use and may not be used for any purpose other than to identify prospective properties you may be interested in purchasing. Display of MLS data is usually deemed reliable but is NOT guaranteed accurate by the MLS. Buyers are responsible for verifying the accuracy of all information and should investigate the data themselves or retain appropriate professionals. Information from sources other than the Listing Agent may have been included in the MLS data. Unless otherwise specified in writing, Broker/Agent has not and will not verify any information obtained from other sources. The Broker/Agent providing the information contained herein may or may not have been the Listing and/or Selling Agent.

/t.realgeeks.media/resize/140x/https://u.realgeeks.media/landmarkoc/landmarklogo.png)