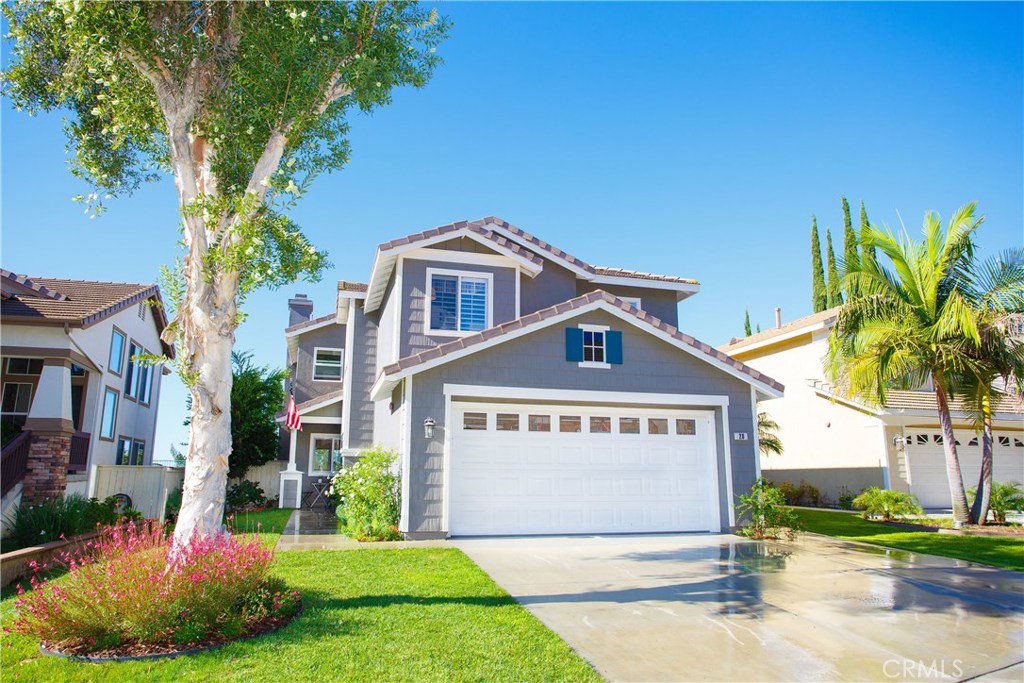20 Frontier Street, Trabuco Canyon, CA 92679
- $835,000
- 3
- BD
- 4
- BA
- 2,041
- SqFt
- Sold Price
- $835,000
- List Price
- $824,900
- Closing Date
- Oct 11, 2018
- Status
- CLOSED
- MLS#
- PW18226290
- Year Built
- 1997
- Bedrooms
- 3
- Bathrooms
- 4
- Living Sq. Ft
- 2,041
- Lot Size
- 4,950
- Lot Location
- Back Yard, Front Yard, Lawn, Landscaped
- Days on Market
- 0
- Property Type
- Single Family Residential
- Style
- Traditional
- Property Sub Type
- Single Family Residence
- Stories
- Two Levels
- Neighborhood
- California Crosswinds (Cacw)
Property Description
Masterful design and modern luxury are uniquely embodied in this beautifully upgraded and “open-concept” view home. It compares to no other in the area and has been meticulously updated with new shaker style cabinetry in the kitchen, designer granite counter-tops, stainless steel appliances, an artistic back splash, and gorgeous chandelier with well-appointed pendant and LED recessed lighting. This turn-key home has been enhanced with new windows, plantation shutters, new door and window moldings, loft space for relaxing in 200 square feet of additional flex space with custom shiplap and cabinet space for storage. The master bedroom and bath will be the desire and envy for any homeowner, featuring an oversized freestanding soaker tub, “ocean silver vein cut” travertine tile, Neolith natural stone composite counters, and Restoration Hardwood vanities. Step right outside this master retreat and relax on the custom deck with contemporary railings. Finally, the expansive rear yard includes a covered patio with ceiling fan and a brand-new cooking island featuring a built-in Viking BBQ to complete your exclusive sanctuary.
Additional Information
- HOA
- 58
- Frequency
- Monthly
- Association Amenities
- Barbecue, Playground, Pet Restrictions
- Appliances
- Built-In Range, Barbecue, Double Oven, Dishwasher, Disposal, Gas Range
- Pool Description
- None
- Fireplace Description
- Family Room
- Heat
- Forced Air
- Cooling
- Yes
- Cooling Description
- Central Air
- View
- Canyon, Hills
- Exterior Construction
- Stucco
- Patio
- Deck, Patio
- Roof
- Concrete, Shingle
- Garage Spaces Total
- 2
- Sewer
- Public Sewer
- Water
- Public
- School District
- Capistrano Unified
- Elementary School
- Wagon Wheel
- Middle School
- Las Flores
- High School
- Tesoro
- Interior Features
- Built-in Features, Balcony, Ceiling Fan(s), Granite Counters, Open Floorplan, All Bedrooms Up, Jack and Jill Bath, Loft, Walk-In Closet(s)
- Attached Structure
- Detached
- Number Of Units Total
- 1
Listing courtesy of Listing Agent: Mary Ann Walsh (awalsh@yahoo.com) from Listing Office: Walsh Realty Services.
Listing sold by Julie Rexroad from Cobalt Realty Group
Mortgage Calculator
Based on information from California Regional Multiple Listing Service, Inc. as of . This information is for your personal, non-commercial use and may not be used for any purpose other than to identify prospective properties you may be interested in purchasing. Display of MLS data is usually deemed reliable but is NOT guaranteed accurate by the MLS. Buyers are responsible for verifying the accuracy of all information and should investigate the data themselves or retain appropriate professionals. Information from sources other than the Listing Agent may have been included in the MLS data. Unless otherwise specified in writing, Broker/Agent has not and will not verify any information obtained from other sources. The Broker/Agent providing the information contained herein may or may not have been the Listing and/or Selling Agent.

/t.realgeeks.media/resize/140x/https://u.realgeeks.media/landmarkoc/landmarklogo.png)