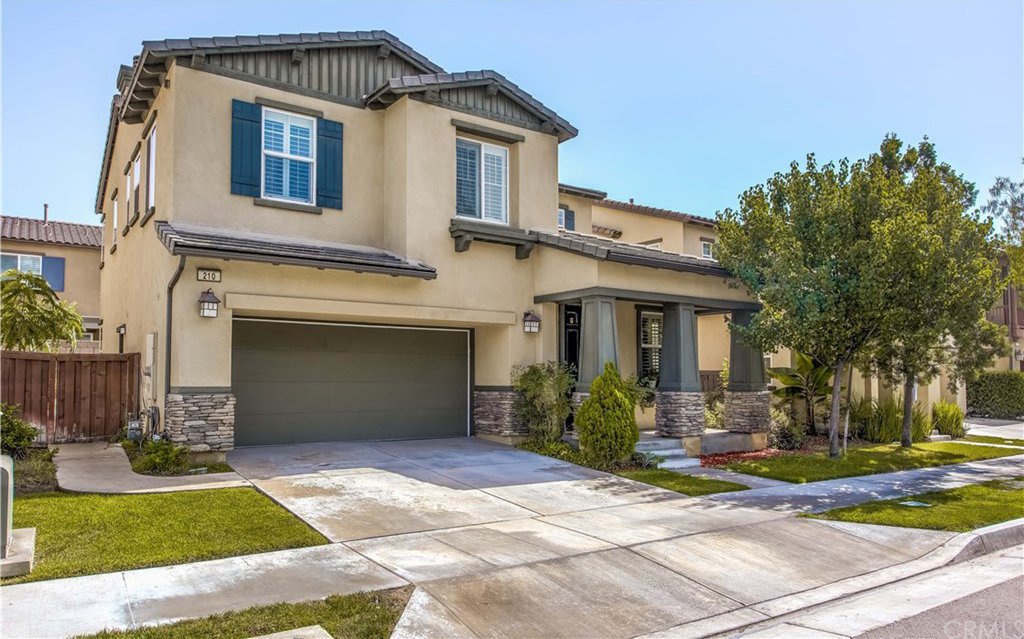210 W Weeping Willow Avenue, Orange, CA 92865
- $677,625
- 3
- BD
- 4
- BA
- 2,212
- SqFt
- Sold Price
- $677,625
- List Price
- $699,000
- Closing Date
- Nov 15, 2018
- Status
- CLOSED
- MLS#
- PW18224222
- Year Built
- 2006
- Bedrooms
- 3
- Bathrooms
- 4
- Living Sq. Ft
- 2,212
- Lot Size
- 3,491
- Acres
- 0.08
- Lot Location
- Back Yard, Front Yard, Sprinkler System
- Days on Market
- 0
- Property Type
- Single Family Residential
- Style
- Contemporary
- Property Sub Type
- Single Family Residence
- Stories
- Two Levels
Property Description
Riverbend – one of the premier addresses in Orange to call home! This two-story, 2200+ sq. ft. beauty has a terrific open floor plan and is in a desirable location in the development. Originally built as a 4-bedroom home, the current owners removed a wall to create a second master suite – each with its own full bath. If a 3rd bedroom is not required, this room is easily converted to an office. An additional benefit to this well-designed floorplan is that this additional room provides added privacy for both Master Suites. In addition to a 3rd full bath, the 2nd story has a spacious laundry room conveniently located between bedrooms. Downstairs the Living Room features vaulted ceilings, tile floors, and multiple eating areas. The Family Room is open to the kitchen and has a gas fireplace for cozy relaxing during the Fall and Winter months. The kitchen has granite counters, ample storage space, walk-in pantry, and an island for food prep or casual dining. The private, fenced rear yard is accessed through French sliders from the kitchen and provides a spacious area for entertaining or gardening in raised planters. The attached 2 car garage has direct access to the home and additional storage space. Easy access to bike / jogging trails, parks, and the 91 and 57 Freeways make this home a great choice!
Additional Information
- HOA
- 84
- Frequency
- Monthly
- Association Amenities
- Dues Paid Monthly, Pool, Spa/Hot Tub
- Appliances
- Built-In Range, Dishwasher, Disposal, Microwave
- Pool Description
- Association
- Fireplace Description
- Family Room
- Heat
- Central
- Cooling
- Yes
- Cooling Description
- Central Air
- View
- Park/Greenbelt
- Patio
- Front Porch
- Roof
- Tile
- Garage Spaces Total
- 2
- Sewer
- Public Sewer
- Water
- Public
- School District
- Orange Unified
- Elementary School
- Fletcher
- Middle School
- Cerra Villa
- High School
- Villa Park
- Interior Features
- Cathedral Ceiling(s), Granite Counters, Recessed Lighting, All Bedrooms Up, Multiple Master Suites
- Attached Structure
- Detached
- Number Of Units Total
- 1
Listing courtesy of Listing Agent: Douglas Willits (dougw@sevengables.com) from Listing Office: Seven Gables Real Estate.
Listing sold by Martin Wong from Star Properties
Mortgage Calculator
Based on information from California Regional Multiple Listing Service, Inc. as of . This information is for your personal, non-commercial use and may not be used for any purpose other than to identify prospective properties you may be interested in purchasing. Display of MLS data is usually deemed reliable but is NOT guaranteed accurate by the MLS. Buyers are responsible for verifying the accuracy of all information and should investigate the data themselves or retain appropriate professionals. Information from sources other than the Listing Agent may have been included in the MLS data. Unless otherwise specified in writing, Broker/Agent has not and will not verify any information obtained from other sources. The Broker/Agent providing the information contained herein may or may not have been the Listing and/or Selling Agent.

/t.realgeeks.media/resize/140x/https://u.realgeeks.media/landmarkoc/landmarklogo.png)