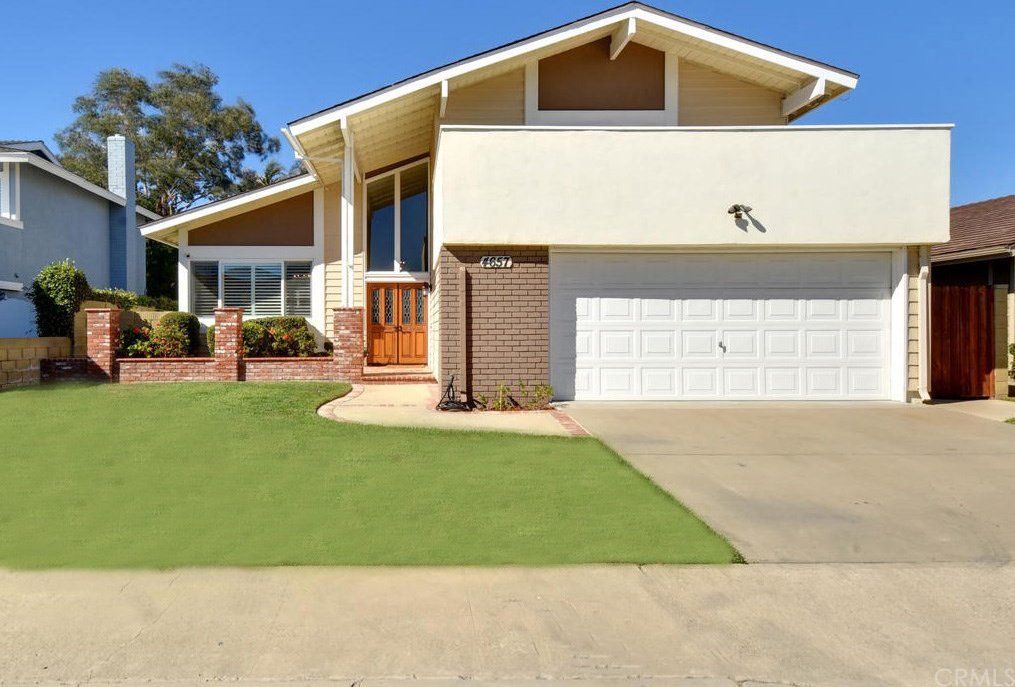4657 Candleberry, Seal Beach, CA 90740
- $990,000
- 4
- BD
- 3
- BA
- 2,542
- SqFt
- Sold Price
- $990,000
- List Price
- $989,000
- Closing Date
- Oct 25, 2018
- Status
- CLOSED
- MLS#
- PW18213761
- Year Built
- 1967
- Bedrooms
- 4
- Bathrooms
- 3
- Living Sq. Ft
- 2,542
- Lot Size
- 5,206
- Acres
- 0.12
- Lot Location
- Back Yard, Front Yard, Sprinklers In Rear, Sprinklers In Front, Lawn, Landscaped, Near Park, Sprinklers Timer, Sprinkler System
- Days on Market
- 0
- Property Type
- Single Family Residential
- Style
- Traditional
- Property Sub Type
- Single Family Residence
- Stories
- Three Or More Levels
- Neighborhood
- College Park (Colp)
Property Description
The popular tri-level “Cornell” model in the prestigious area of College Park East. You’ll be delighted with this customized open floor plan thoughtfully designed for family gatherings and entertaining. Notable is the soaring vaulted ceiling in the entry, living room & dining room and showcasing the remodeled kitchen with custom cabinetry (including glass display upper cabinets), recessed lighting, granite counter tops and attractive tumbled marble backsplash and bar height seating. Enjoy nestling up around the cozy fireplace/hearth while overlooking the private backyard. A well-loved feature is the downstairs bedroom perfect for as an in-home office or visiting guests with an adjacent bath. The upstairs spacious master suite features 2 wardrobe closets and a large outdoor balcony (lending itself to the possibility of future expansion). Additional amenities include prime interior location, updated master bath w/Travertine tiling, dual pane vinyl doors and windows, plantation shutters, raised panel interior doors, smooth textured ceilings, crown moldings, fresh interior paint, indoor laundry and the highly acclaimed Los Alamitos School District. Nearby shopping centers, convenient freeway access (405/605 & 22) and so much more!!!
Additional Information
- Appliances
- Double Oven, Dishwasher, Electric Range, Disposal, Gas Water Heater, Microwave
- Pool Description
- None
- Fireplace Description
- Family Room, Gas, Raised Hearth
- Heat
- Forced Air
- Cooling Description
- None
- View
- None
- Exterior Construction
- Stucco, Vinyl Siding
- Patio
- Concrete, Patio
- Roof
- Composition
- Garage Spaces Total
- 2
- Sewer
- Public Sewer, Sewer Tap Paid
- Water
- Public
- School District
- Los Alamitos Unified
- Elementary School
- Hopkinson
- High School
- Los Alamitos
- Interior Features
- Crown Molding, Cathedral Ceiling(s), Granite Counters, Open Floorplan, Recessed Lighting, Bedroom on Main Level
- Attached Structure
- Detached
- Number Of Units Total
- 1
Listing courtesy of Listing Agent: Carolyn Theriault (carolyntheriault@firstteam.com) from Listing Office: First Team Real Estate.
Listing sold by Natalie Le from Le Group Property
Mortgage Calculator
Based on information from California Regional Multiple Listing Service, Inc. as of . This information is for your personal, non-commercial use and may not be used for any purpose other than to identify prospective properties you may be interested in purchasing. Display of MLS data is usually deemed reliable but is NOT guaranteed accurate by the MLS. Buyers are responsible for verifying the accuracy of all information and should investigate the data themselves or retain appropriate professionals. Information from sources other than the Listing Agent may have been included in the MLS data. Unless otherwise specified in writing, Broker/Agent has not and will not verify any information obtained from other sources. The Broker/Agent providing the information contained herein may or may not have been the Listing and/or Selling Agent.

/t.realgeeks.media/resize/140x/https://u.realgeeks.media/landmarkoc/landmarklogo.png)