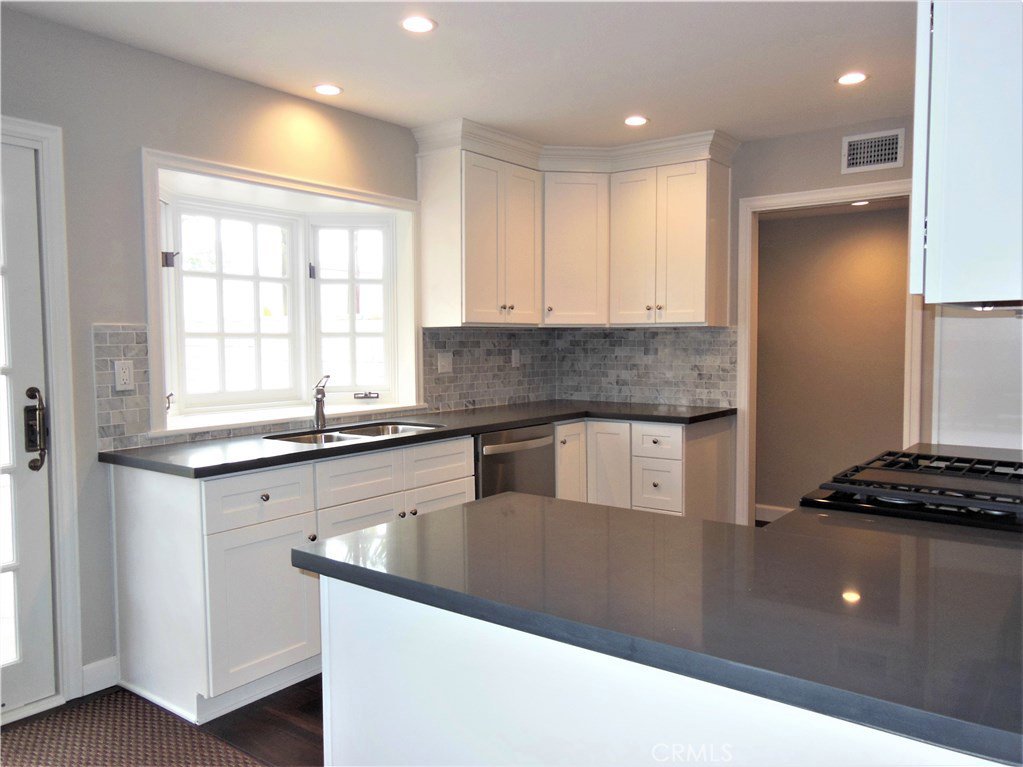14441 Baker Street, Westminster, CA 92683
- $640,000
- 4
- BD
- 3
- BA
- 1,547
- SqFt
- Sold Price
- $640,000
- List Price
- $645,000
- Closing Date
- May 03, 2018
- Status
- CLOSED
- MLS#
- PW18062696
- Year Built
- 1973
- Bedrooms
- 4
- Bathrooms
- 3
- Living Sq. Ft
- 1,547
- Lot Size
- 2,025
- Lot Location
- Close to Clubhouse
- Days on Market
- 38
- Property Type
- Single Family Residential
- Style
- Contemporary
- Property Sub Type
- Single Family Residence
- Stories
- Two Levels
- Neighborhood
- Westminster Village
Property Description
This spacious 1547 square foot, four-bedroom three bath, two level town home boasts a beautiful remodeled kitchen, bathrooms, bedrooms and living area. The gourmet kitchen was re-designed for maximum utilization of space which includes new soft close wooden cabinets with beautiful quartz counter tops, stainless steel appliances and gas stove. Beautiful French style bay window in the kitchen and sliding French door in the dining area. The front living room has a two-sided fireplace that is also enjoyed from the dining area. All three bathrooms have been fully upgraded. One bathroom is downstairs with ground level bedroom which could easily be converted to an office space. The master bedroom is generous and has two closets. Both guest bedrooms upstairs are spacious. The entire home has new energy efficient recessed LED lighting, dual pane windows, new base molding, carpeting, laminate floor, air conditioning and a private backyard patio. Westminster Village welcomes you with lovely water features, meandering streams, green belts, and pathways throughout. In addition, there are four large swimming pools with clubhouses, tennis court and children's play grounds. HOA ($290) fees include fire and earthquake insurance, roof replacement and exterior painting, landscape, and maintenance. Close by is access to 605, 405 and the 22 freeways. Huntington Beach & Westminster school districts.
Additional Information
- HOA
- 290
- Frequency
- Monthly
- Association Amenities
- Clubhouse, Dues Paid Monthly, Electricity, Gas, Maintenance Grounds, Insurance, Barbecue, Playground, Pool, Pets Allowed, Recreation Room, Sauna, Spa/Hot Tub, Security, Tennis Court(s)
- Appliances
- Dishwasher, Gas Cooktop, Disposal, Gas Water Heater, Microwave
- Pool Description
- Community, Gunite, In Ground, Salt Water, Association
- Fireplace Description
- Living Room, Multi-Sided
- Heat
- Central
- Cooling
- Yes
- Cooling Description
- Central Air
- View
- Neighborhood
- Exterior Construction
- Stucco
- Patio
- Concrete, Patio
- Garage Spaces Total
- 2
- Sewer
- Public Sewer
- Water
- Public
- School District
- Westminster Unified
- Elementary School
- Eastwood
- Middle School
- Stacy
- High School
- Westminster
- Interior Features
- Recessed Lighting, Storage, Bedroom on Main Level, Walk-In Closet(s)
- Attached Structure
- Attached
- Number Of Units Total
- 1
Listing courtesy of Listing Agent: Curtis Chapman (curtgchapman@gmail.com) from Listing Office: Coldwell Banker Star Realty.
Listing sold by Andrew Yonce from Silver Platter Realty, Inc.
Mortgage Calculator
Based on information from California Regional Multiple Listing Service, Inc. as of . This information is for your personal, non-commercial use and may not be used for any purpose other than to identify prospective properties you may be interested in purchasing. Display of MLS data is usually deemed reliable but is NOT guaranteed accurate by the MLS. Buyers are responsible for verifying the accuracy of all information and should investigate the data themselves or retain appropriate professionals. Information from sources other than the Listing Agent may have been included in the MLS data. Unless otherwise specified in writing, Broker/Agent has not and will not verify any information obtained from other sources. The Broker/Agent providing the information contained herein may or may not have been the Listing and/or Selling Agent.

/t.realgeeks.media/resize/140x/https://u.realgeeks.media/landmarkoc/landmarklogo.png)