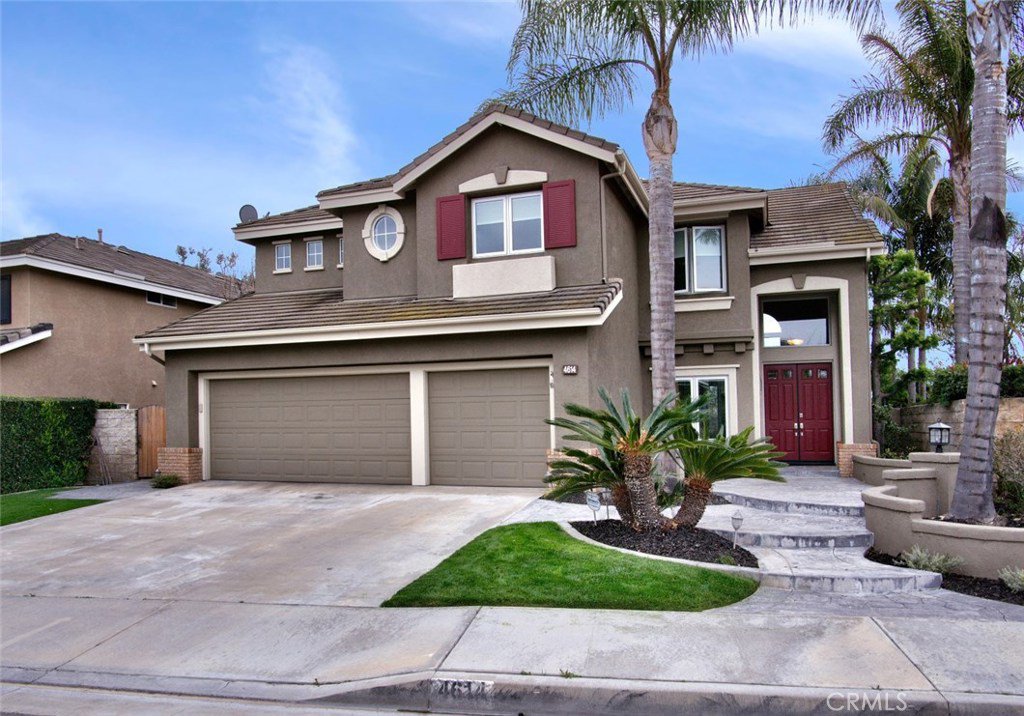4614 E Somerton Avenue, Orange, CA 92867
- $960,000
- 5
- BD
- 3
- BA
- 2,469
- SqFt
- Sold Price
- $960,000
- List Price
- $899,000
- Closing Date
- May 14, 2018
- Status
- CLOSED
- MLS#
- PW18060476
- Year Built
- 1995
- Bedrooms
- 5
- Bathrooms
- 3
- Living Sq. Ft
- 2,469
- Lot Size
- 7,320
- Lot Location
- 0-1 Unit/Acre, Sprinkler System
- Days on Market
- 4
- Property Type
- Single Family Residential
- Property Sub Type
- Single Family Residence
- Stories
- Two Levels
- Neighborhood
- Ridge At Belmont (Ribm)
Property Description
**Welcome To The Ridge At Belmont Located In The Prestigious Hills Of Orange**This Stunning 5 Bedroom,3 Bath Home Is Highly Upgraded Offering A Luxurious Life Style You Can Enjoy*The Chef's Gourmet Kitchen Is Simply Magnificent! Custom Cabinetry, w/ Glass Fronts Are Soft-Closing & Include Multiple Pull-Out Lazy Susan's For Optimal Storage*Huge Center Island W/ Breakfast Bar Seating & Storage*Built-In Wine Frig & High End MIELE Espresso/Cappuccino/Coffee Bar*Built-In Water Softener In The MIELE Dishwasher*WOLF APPLIANCES, Warming Drawer,Pot Filler,48" Sub Zero Frig,Granite Counters & Marble Back Splash That Extends To The Ceiling*Handsome Engineered Wood Flooring Lead You Into The Living & Dining Rooms With 19' Ceilings Equipped With Pella Windows & Electric Inserted Blinds! Cozy Family Room With Custom Stone Fireplace, Cabinetry & Mantel Offers Surround Sound To Optimize Your Entertainment Experience* First Level Bedroom/Office Has Gorgeous Custom Built-Ins & An Upgraded Stone Bathroom For All Of Your Guest To Enjoy*Upstairs You Will Find 4 More Spacious Bedrooms W/ Mirrored Wardrobe Closets & Fully Upgraded Bath Offering Double Sinks, Leather Granite Counters, Tub/Shower Combo*A Most Spectacular & Tranquil Master Suite W/ Tree Lined Views, Black-Out Shades, 2 Bevel Mirrored Wardrobe Closets Lead To A Spa-Like Master Bath With Herringbone Tiled Floors, Limestone Steam Shower & Seamless Glass Enclosure, Spacious Tub, Limestone Counters & Custom Shelving*A Must See!*
Additional Information
- HOA
- 70
- Frequency
- Monthly
- Association Amenities
- Dues Paid Monthly
- Appliances
- Double Oven, Dishwasher, Disposal, Microwave, Refrigerator
- Pool Description
- None
- Fireplace Description
- Family Room, Gas
- Heat
- Central
- Cooling
- Yes
- Cooling Description
- Central Air
- View
- Trees/Woods
- Patio
- Concrete, Covered
- Roof
- Tile
- Garage Spaces Total
- 3
- Sewer
- Public Sewer
- Water
- Public
- School District
- Orange Unified
- Elementary School
- Nohl Canyon
- Middle School
- Cerro Villa
- High School
- Villa Park
- Interior Features
- Ceiling Fan(s), Crown Molding, Granite Counters, High Ceilings, Recessed Lighting, Bedroom on Main Level, Primary Suite
- Attached Structure
- Detached
- Number Of Units Total
- 1
Listing courtesy of Listing Agent: Susan LaPeter (Sue@Lapeterteam.com) from Listing Office: North Hills Realty.
Listing sold by Dani Whitt from North Hills Realty
Mortgage Calculator
Based on information from California Regional Multiple Listing Service, Inc. as of . This information is for your personal, non-commercial use and may not be used for any purpose other than to identify prospective properties you may be interested in purchasing. Display of MLS data is usually deemed reliable but is NOT guaranteed accurate by the MLS. Buyers are responsible for verifying the accuracy of all information and should investigate the data themselves or retain appropriate professionals. Information from sources other than the Listing Agent may have been included in the MLS data. Unless otherwise specified in writing, Broker/Agent has not and will not verify any information obtained from other sources. The Broker/Agent providing the information contained herein may or may not have been the Listing and/or Selling Agent.

/t.realgeeks.media/resize/140x/https://u.realgeeks.media/landmarkoc/landmarklogo.png)