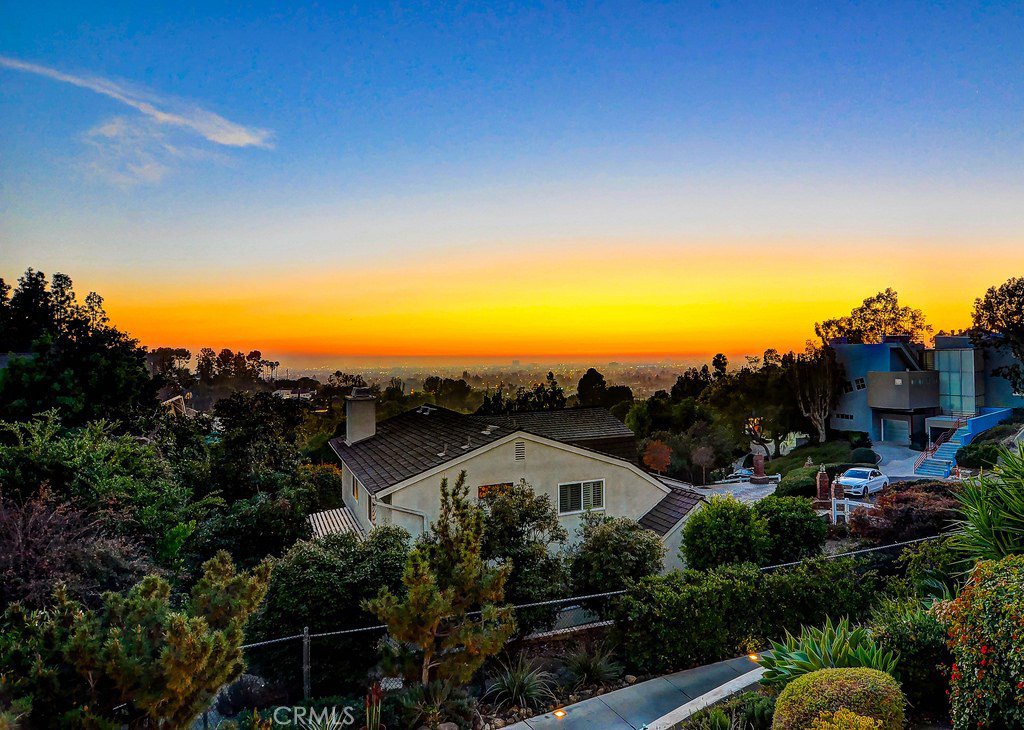13012 SPRINGWOOD Drive, North Tustin, CA 92705
- $1,358,000
- 3
- BD
- 3
- BA
- 2,402
- SqFt
- Sold Price
- $1,358,000
- List Price
- $1,499,000
- Closing Date
- Feb 23, 2018
- Status
- CLOSED
- MLS#
- PW17280649
- Year Built
- 2000
- Bedrooms
- 3
- Bathrooms
- 3
- Living Sq. Ft
- 2,402
- Lot Size
- 14,049
- Lot Location
- Back Yard, Cul-De-Sac, Flag Lot, Front Yard, Irregular Lot, Secluded, Sprinklers Timer, Sprinkler System, Yard
- Days on Market
- 40
- Property Type
- Single Family Residential
- Property Sub Type
- Single Family Residence
- Stories
- One Level
Property Description
Experience something truly special when you enter this custom-built single story home in the hills of Cown Heights, North Tustin. Panoramic views of Catalina Island, ocean and city lights. Located at the end of a Cul-De-Sac with privacy and plenty of space to park. This gated estate home boasts unobstructed views from almost every room in the house. Beautifully manicured 1/3 acre grounds with low water tolerant plants and an upgraded irrigation system. Drive thru a private gate up a long driveway to the home. Enter this single story home with no steps throughout. Natural Light and bright with upgraded top of the line Pella windows. Gourmet kitchen is complete with custom cabinets, center island, granite counters,stainless steel appliances including a built-in refrigerator. Living room fireplace has charred clear glass that brings charm, warmth with nightly sunset and city lights views. Spacious master suite features panoramic views, 2 large closets, dual vanities, tub and walk-in shower. Patios and balcony offers many seating areas and designed to enjoy views from multiple locations. Finished two car garage plus a large storage/workshop. Priced substantially below replacement cost & less expensive than most tract homes. Freshly painted throughout, new motorized gate recently replaced, termite completion done recently. Yard is low maintenance (gardener is approximately $150/month) with low water tolerant soft-scape. TURNKEY: move-in condition. Low tax rate and no Mello-Roos.
Additional Information
- Other Buildings
- Storage, Workshop
- Appliances
- Built-In Range, Dishwasher, Microwave, Tankless Water Heater, Vented Exhaust Fan
- Pool Description
- None
- Fireplace Description
- Living Room
- Heat
- Central, Forced Air
- Cooling
- Yes
- Cooling Description
- Central Air
- View
- Catalina, City Lights, Coastline, Ocean, Panoramic
- Garage Spaces Total
- 2
- Sewer
- Public Sewer
- Water
- Public
- School District
- Tustin Unified
- Elementary School
- Arroyo
- Middle School
- Hewes
- High School
- Foothill
- Interior Features
- Built-in Features, Balcony, Ceiling Fan(s), Granite Counters, Open Floorplan, Recessed Lighting, Bedroom on Main Level, Main Level Primary, Utility Room, Workshop
- Attached Structure
- Detached
- Number Of Units Total
- 1
Listing courtesy of Listing Agent: Dan Shusterman (dans@sevengables.com) from Listing Office: Seven Gables Real Estate.
Listing sold by Rosemary Kral from First Team Real Estate
Mortgage Calculator
Based on information from California Regional Multiple Listing Service, Inc. as of . This information is for your personal, non-commercial use and may not be used for any purpose other than to identify prospective properties you may be interested in purchasing. Display of MLS data is usually deemed reliable but is NOT guaranteed accurate by the MLS. Buyers are responsible for verifying the accuracy of all information and should investigate the data themselves or retain appropriate professionals. Information from sources other than the Listing Agent may have been included in the MLS data. Unless otherwise specified in writing, Broker/Agent has not and will not verify any information obtained from other sources. The Broker/Agent providing the information contained herein may or may not have been the Listing and/or Selling Agent.

/t.realgeeks.media/resize/140x/https://u.realgeeks.media/landmarkoc/landmarklogo.png)