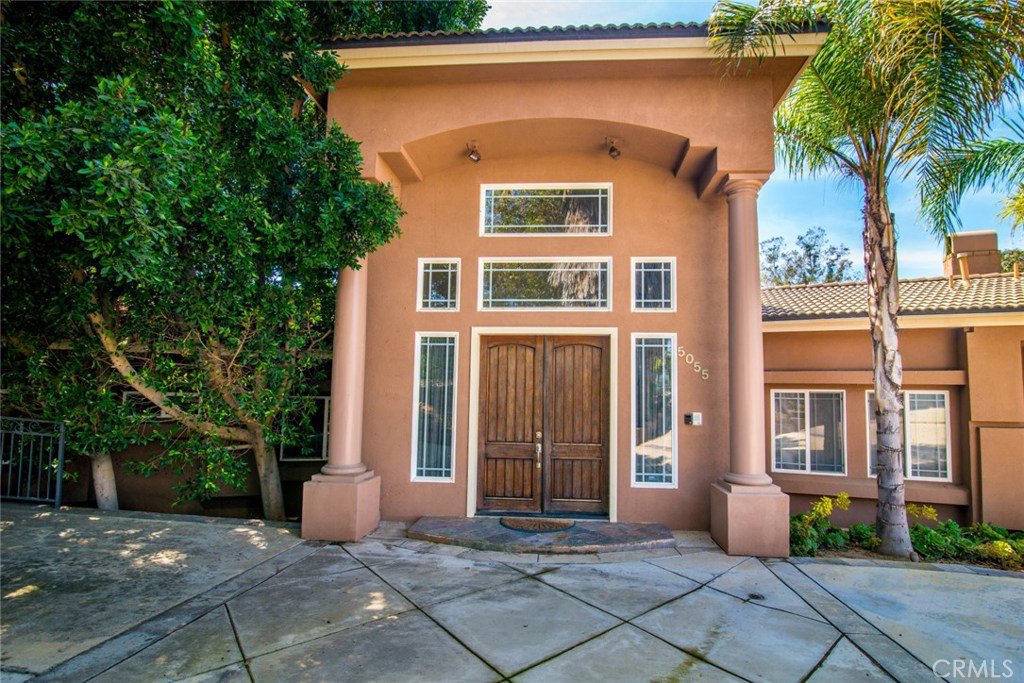5055 E Crescent Drive, Anaheim Hills, CA 92807
- $1,644,205
- 6
- BD
- 8
- BA
- 6,700
- SqFt
- Sold Price
- $1,644,205
- List Price
- $1,649,000
- Closing Date
- May 11, 2018
- Status
- CLOSED
- MLS#
- PW17278498
- Year Built
- 2002
- Bedrooms
- 6
- Bathrooms
- 8
- Living Sq. Ft
- 6,700
- Lot Size
- 43,560
- Lot Location
- 0-1 Unit/Acre, Front Yard, Landscaped, Yard
- Days on Market
- 103
- Property Type
- Single Family Residential
- Property Sub Type
- Single Family Residence
- Stories
- Two Levels
- Neighborhood
- Anaheim Hills Estates (Anhi)
Property Description
Huge Reduction. Located in Peralta Hills Estates in City of Anaheim, 92807, this home is a rare find at this price. Double door entry, leading to a grand room, custom doors throughout the house, three fireplaces, beautiful sauna, library, wine cellar, spacious granite kitchen countertops, kitchen island, two master suites, wood and marble flooring. Upstairs has Master bedroom and one and a half bathroom on one side of the house, three bedrooms and two bathrooms on the other side with the grand room, and kitchen in the center. The upstairs master bedroom suite is very large with its own fireplace and balcony with a view. Kitchen has the nice sitting area, leading to the balcony with beautiful view of city lights and hills. Here you can also access the backyard amenities. Downstairs level has a master bedroom with attached bath, entertainment room with its own fireplace with additional half bath, full bath and a bedroom. Media center, sauna, and wine cellar are located at this level as well. Three car garage is extra large, with the roll-up garage doors, and wall to wall finished storage are House can be accessed from two different streets, via rot iron electric gates. Enjoy resort like backyard with private tennis courts, customized pool, jacuzzi and putting green and multiple mature fruit trees. Originally built in 1978 updated in 2002. Needs some work.
Additional Information
- Appliances
- Double Oven, Dishwasher, Disposal, Gas Range
- Pool
- Yes
- Pool Description
- Heated, In Ground, Private
- Fireplace Description
- Family Room, Great Room, Primary Bedroom
- Cooling
- Yes
- Cooling Description
- Central Air
- View
- City Lights, Mountain(s), Pool
- Exterior Construction
- Drywall
- Patio
- Concrete, Tile
- Roof
- Tile
- Garage Spaces Total
- 3
- Sewer
- Public Sewer
- Water
- Public
- School District
- Anaheim Union High
- Interior Features
- Balcony, Bedroom on Main Level, Entrance Foyer, Main Level Primary
- Attached Structure
- Detached
- Number Of Units Total
- 1
Listing courtesy of Listing Agent: Namneet Dhaliwal (namneet@namneet.com) from Listing Office: Zone Realty, Inc.
Listing sold by Namneet Dhaliwal from Zone Realty, Inc
Mortgage Calculator
Based on information from California Regional Multiple Listing Service, Inc. as of . This information is for your personal, non-commercial use and may not be used for any purpose other than to identify prospective properties you may be interested in purchasing. Display of MLS data is usually deemed reliable but is NOT guaranteed accurate by the MLS. Buyers are responsible for verifying the accuracy of all information and should investigate the data themselves or retain appropriate professionals. Information from sources other than the Listing Agent may have been included in the MLS data. Unless otherwise specified in writing, Broker/Agent has not and will not verify any information obtained from other sources. The Broker/Agent providing the information contained herein may or may not have been the Listing and/or Selling Agent.

/t.realgeeks.media/resize/140x/https://u.realgeeks.media/landmarkoc/landmarklogo.png)