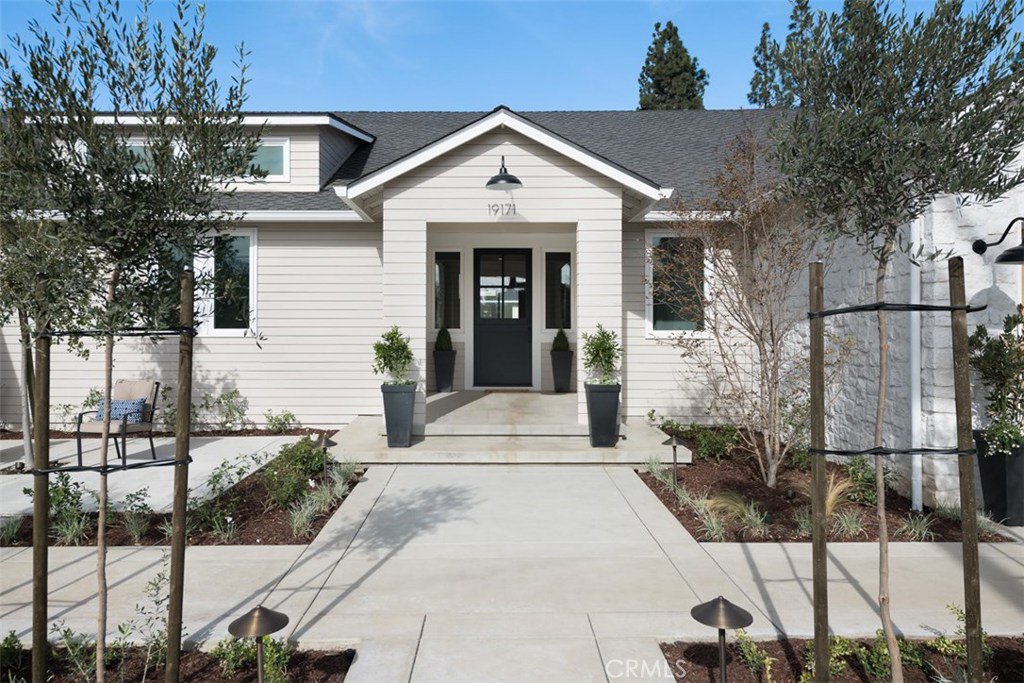19171 Valley Drive, Villa Park, CA 92861
- $2,340,000
- 5
- BD
- 4
- BA
- 4,800
- SqFt
- Sold Price
- $2,340,000
- List Price
- $2,448,000
- Closing Date
- Mar 02, 2018
- Status
- CLOSED
- MLS#
- PW17246417
- Year Built
- 2017
- Bedrooms
- 5
- Bathrooms
- 4
- Living Sq. Ft
- 4,800
- Lot Size
- 20,037
- Lot Location
- 0-1 Unit/Acre, Back Yard, Front Yard, Sprinklers In Rear, Sprinklers In Front, Landscaped, Rectangular Lot, Sprinklers Timer, Sprinklers Manual, Sprinkler System
- Days on Market
- 46
- Property Type
- Single Family Residential
- Style
- Custom
- Property Sub Type
- Single Family Residence
- Stories
- One Level
- Neighborhood
- Estates At Villa Park (Esvp)
Property Description
It's PERFECT! Modern farmhouse design, single story, 4 oversized bedrooms (plus office), 3 1/2 bath with a 3 car garage (2 and 1), 4,800sf., .46 acres. Inside, you will note the thoughtful craftsmanship, custom features and meticulous attention to every detail. Solid white European oak floors, built-in custom cabinetry, whole-house SONOS Bluetooth audio system, vaulted ceilings, custom built sliding barn doors, dutch doors and La Cantina glass doors that expose the gorgeous outdoor retreat. Wide open floor plan combines the living, dining and kitchen areas for the best use of everyday family function and also a perfect layout for entertaining. The chefs kitchen is complete with top of the line Thermador appliances, plenty of custom storage and a massive walk in pantry, 100 square foot Statuary Italian marble island with prep sink, storage and seating. The Master Retreat features a gas fireplace, sitting area, dual vanities, stand alone soak tub, walk-in shower and an enormous walk-in closet. The remaining 3 bedrooms are oversized, 2 adjoined by a jack and jill bath, and the other with attached full bath easily used as a second master or in-law suite. Mature trees providing shade and privacy, open gas fire bowl, a built-in gas barbecue with prep area, custom pool and spa , covered California room/pool house with shiplap construction, gas fireplace and television. EVERYTHING BRAND NEW AND TOP OF THE LINE! NO MELLO ROOS OR HOA!
Additional Information
- Other Buildings
- Gazebo
- Appliances
- 6 Burner Stove, Built-In Range, Barbecue, Dishwasher, ENERGY STAR Qualified Appliances, Exhaust Fan, Freezer, Gas Cooktop, Disposal, Gas Oven, Gas Range, Ice Maker, Refrigerator, Range Hood, Self Cleaning Oven
- Pool
- Yes
- Pool Description
- Gunite, Gas Heat, In Ground, Permits, Private
- Fireplace Description
- Electric, Family Room, Primary Bedroom, Outside
- Heat
- Central, Forced Air, Fireplace(s), High Efficiency, Natural Gas
- Cooling
- Yes
- Cooling Description
- Central Air, ENERGY STAR Qualified Equipment, Gas, High Efficiency, Zoned
- View
- Neighborhood
- Garage Spaces Total
- 3
- Sewer
- Public Sewer
- Water
- Public
- School District
- Orange Unified
- Elementary School
- Villa Park
- Middle School
- Cerro Villa
- High School
- Villa Park
- Interior Features
- Beamed Ceilings, Built-in Features, Block Walls, Crown Molding, Cathedral Ceiling(s), High Ceilings, Open Floorplan, Pantry, Stone Counters, Recessed Lighting, Storage, All Bedrooms Down, Bedroom on Main Level, Jack and Jill Bath, Main Level Primary, Primary Suite, Utility Room, Walk-In Pantry, Walk-In Closet(s)
- Attached Structure
- Detached
- Number Of Units Total
- 1
Listing courtesy of Listing Agent: Joel Cassara (jcassara@tarbell.com) from Listing Office: Tarbell, Realtors.
Listing sold by Joel Cassara from Tarbell, Realtors
Mortgage Calculator
Based on information from California Regional Multiple Listing Service, Inc. as of . This information is for your personal, non-commercial use and may not be used for any purpose other than to identify prospective properties you may be interested in purchasing. Display of MLS data is usually deemed reliable but is NOT guaranteed accurate by the MLS. Buyers are responsible for verifying the accuracy of all information and should investigate the data themselves or retain appropriate professionals. Information from sources other than the Listing Agent may have been included in the MLS data. Unless otherwise specified in writing, Broker/Agent has not and will not verify any information obtained from other sources. The Broker/Agent providing the information contained herein may or may not have been the Listing and/or Selling Agent.

/t.realgeeks.media/resize/140x/https://u.realgeeks.media/landmarkoc/landmarklogo.png)