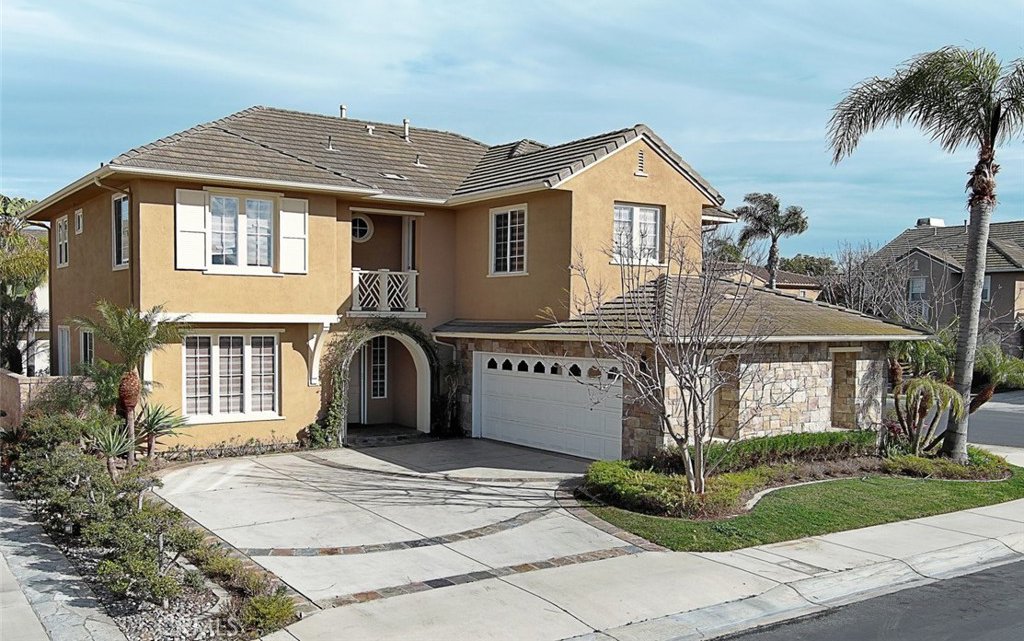16752 Westfield Lane, Huntington Beach, CA 92649
- $1,775,800
- 4
- BD
- 4
- BA
- 2,903
- SqFt
- Sold Price
- $1,775,800
- List Price
- $1,749,800
- Closing Date
- Apr 19, 2023
- Status
- CLOSED
- MLS#
- OC23047627
- Year Built
- 2001
- Bedrooms
- 4
- Bathrooms
- 4
- Living Sq. Ft
- 2,903
- Lot Size
- 5,705
- Acres
- 0.13
- Lot Location
- 0-1 Unit/Acre, Close to Clubhouse, Corner Lot, Flag Lot, Front Yard, Garden, Sprinklers In Rear, Sprinklers In Front, Lawn, Landscaped, Level, Near Park, Sprinklers Timer, Street Level, Walkstreet, Yard
- Days on Market
- 8
- Property Type
- Single Family Residential
- Style
- Craftsman
- Property Sub Type
- Single Family Residence
- Stories
- Two Levels
- Neighborhood
- Hideway (Hide)
Property Description
The fabulous corner lot award winning Hideaway Plan 2 with plenty of light and bright home to make this wrap around backyard with stepping stones leading to a lush garden, the 2nd largest floorplan in the Community of the Hideaway. Award winning floor plan built by John Laing. The home is move-in ready and awaiting your personal touches. . Convenient close proximity to the community, SummerLane pool & clubhouse, shopping and the beach. Approximately 2,905 square feet of living space with 4 bedrooms (1 down) + loft (easily converted into bedroom #5) + family gathering room with cozy fireplace, 3 baths. Gorgeous upgrades throughout including grand spiral staircase with custom iron banister, upgraded wood flooring, slate flooring, ceiling fans custom light fixtures and so much more! Open formal living room & grand formal dining room. Entertainer’s dream kitchen , center preparation island, sunny breakfast nook, walk-in pantry and stainless steel appliances. Grand master suite with dual closets, dual sinks, soaking tub, separate shower and much more! Spacious secondary bedrooms. Convenient interior upstairs laundry room with sink! Attached 2 car garage. Phenomenal entertainer’s backyard w very easy maintenance landscaping. Walk to the community pool or park and so much more!
Additional Information
- HOA
- 120
- Frequency
- Monthly
- Association Amenities
- Clubhouse, Dog Park, Picnic Area, Playground, Pool, Spa/Hot Tub
- Appliances
- Built-In Range, Double Oven, Dishwasher, Gas Cooktop, Gas Oven, Gas Water Heater, Water Heater
- Pool Description
- Community, Association
- Fireplace Description
- Family Room
- Heat
- Central, Forced Air, Fireplace(s)
- Cooling
- Yes
- Cooling Description
- Central Air, Dual
- View
- Courtyard, Neighborhood
- Exterior Construction
- Drywall, Concrete
- Roof
- Tile
- Garage Spaces Total
- 2
- Sewer
- Public Sewer
- Water
- Public
- School District
- Huntington Beach Union High
- Elementary School
- Village View
- Middle School
- Marina View
- High School
- Marina
- Interior Features
- Built-in Features, Brick Walls, Balcony, Block Walls, Ceiling Fan(s), Cathedral Ceiling(s), High Ceilings, Open Floorplan, Pantry, Recessed Lighting, Two Story Ceilings, Bedroom on Main Level, Loft, Main Level Master, Walk-In Pantry, Walk-In Closet(s)
- Attached Structure
- Detached
- Number Of Units Total
- 1
Listing courtesy of Listing Agent: Katelyne Nguyen (Katelyne@advancestate.com) from Listing Office: Advance Estate Realty.
Listing sold by Eric Liu from North Hills Realty
Mortgage Calculator
Based on information from California Regional Multiple Listing Service, Inc. as of . This information is for your personal, non-commercial use and may not be used for any purpose other than to identify prospective properties you may be interested in purchasing. Display of MLS data is usually deemed reliable but is NOT guaranteed accurate by the MLS. Buyers are responsible for verifying the accuracy of all information and should investigate the data themselves or retain appropriate professionals. Information from sources other than the Listing Agent may have been included in the MLS data. Unless otherwise specified in writing, Broker/Agent has not and will not verify any information obtained from other sources. The Broker/Agent providing the information contained herein may or may not have been the Listing and/or Selling Agent.

/t.realgeeks.media/resize/140x/https://u.realgeeks.media/landmarkoc/landmarklogo.png)