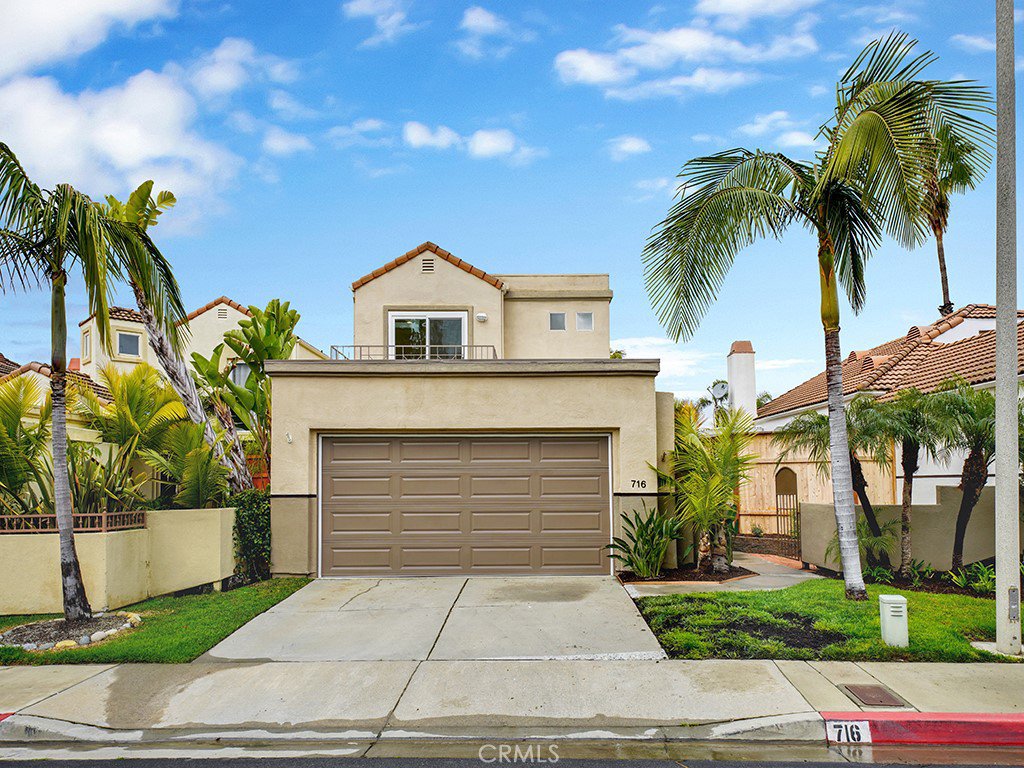716 Via Nublado, San Clemente, CA 92672
- $995,000
- 3
- BD
- 3
- BA
- 1,581
- SqFt
- Sold Price
- $995,000
- List Price
- $995,000
- Closing Date
- May 05, 2023
- Status
- CLOSED
- MLS#
- OC23047318
- Year Built
- 1985
- Bedrooms
- 3
- Bathrooms
- 3
- Living Sq. Ft
- 1,581
- Lot Location
- Back Yard, Lawn, Landscaped, Yard
- Days on Market
- 1
- Property Type
- Condo
- Property Sub Type
- Condominium
- Stories
- Two Levels
- Neighborhood
- Villagio (Vil)
Property Description
Beautifully updated and fully detached residence in the Villagio community of the coastal hillside neighborhood known as Rancho San Clemente! No common walls and feels just like a single-family residence. An added bonus is the main level master bedroom! Radiating a casual elegance aesthetic, this 3 bedroom, 2.5 bath home has a multitude of recent updates throughout. The main level is highlighted by vaulted ceilings, an effortlessly flowing open floorplan, an exquisitely remodeled kitchen and the large master bed and updated bath. On the upper level you’ll find a full bathroom and two secondary bedrooms with one having access to a refreshing balcony. Some of the tastefully appointed updates include cabinetry, counters, flooring, lighting fixtures, doors and more! Quality outdoor living can be enjoyed in the backyard with new landscaping or enjoy dining with friends or family on the huge side deck with access to inside the home for easy entertaining. Completing this incredible residence is a two-car garage along with two driveway parking spaces. Located in the beautiful hills of San Clemente, this home is near many hiking and biking ocean view trails, the new LifeTime Fitness, easy freeway access, Clarence Lobo Elementary, shopping including the San Clemente Outlets, restaurants and only minutes to the San Clemente Beaches!
Additional Information
- HOA
- 150
- Frequency
- Monthly
- Second HOA
- $149
- Association Amenities
- Maintenance Grounds
- Appliances
- Dishwasher, Gas Range
- Pool Description
- None
- Fireplace Description
- Living Room
- Heat
- Forced Air
- Cooling Description
- None
- View
- None
- Exterior Construction
- Stucco
- Patio
- Deck, Patio
- Garage Spaces Total
- 2
- Sewer
- Public Sewer
- Water
- Public
- School District
- Capistrano Unified
- Elementary School
- Clarence Lobo
- Middle School
- Bernice
- High School
- San Clemente
- Interior Features
- Balcony, High Ceilings, Living Room Deck Attached, Open Floorplan, Recessed Lighting, Two Story Ceilings, Bedroom on Main Level, Main Level Master, Walk-In Closet(s)
- Attached Structure
- Detached
- Number Of Units Total
- 1
Listing courtesy of Listing Agent: Jeremy Conrad (jconrad@conradrealestate.com) from Listing Office: Conrad Realtors Inc.
Listing sold by Jeremy Conrad from Conrad Realtors Inc
Mortgage Calculator
Based on information from California Regional Multiple Listing Service, Inc. as of . This information is for your personal, non-commercial use and may not be used for any purpose other than to identify prospective properties you may be interested in purchasing. Display of MLS data is usually deemed reliable but is NOT guaranteed accurate by the MLS. Buyers are responsible for verifying the accuracy of all information and should investigate the data themselves or retain appropriate professionals. Information from sources other than the Listing Agent may have been included in the MLS data. Unless otherwise specified in writing, Broker/Agent has not and will not verify any information obtained from other sources. The Broker/Agent providing the information contained herein may or may not have been the Listing and/or Selling Agent.

/t.realgeeks.media/resize/140x/https://u.realgeeks.media/landmarkoc/landmarklogo.png)