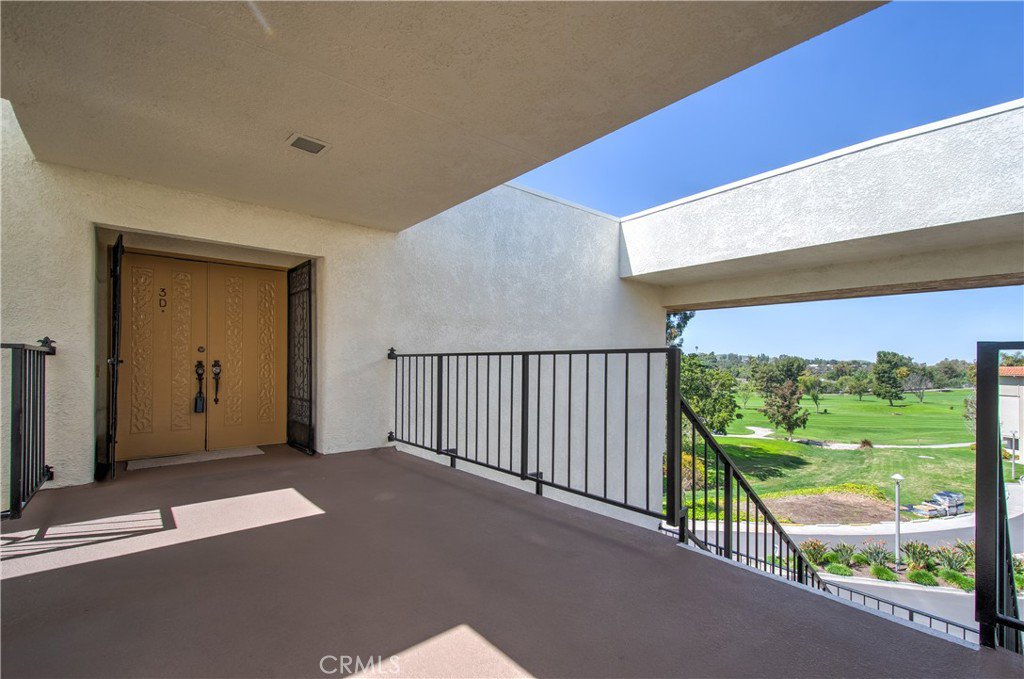2394 Via Mariposa W Unit 3D, Laguna Woods, CA 92637
- $520,000
- 3
- BD
- 2
- BA
- 1,663
- SqFt
- Sold Price
- $520,000
- List Price
- $549,000
- Closing Date
- Jun 16, 2023
- Status
- CLOSED
- MLS#
- OC23047286
- Year Built
- 1970
- Bedrooms
- 3
- Bathrooms
- 2
- Living Sq. Ft
- 1,663
- Days on Market
- 38
- Property Type
- Condo
- Property Sub Type
- Condominium
- Stories
- One Level
- Neighborhood
- Leisure World (Lw)
Property Description
Enjoy living in beautiful Laguna Woods Village in this charming 3 bedroom, 2 full bath, top floor, end unit home with golf course views! Enjoy the view year round from the spacious lanai in this very popular model Garden Villa 3. Enter through the double doors and step into the large living room. The large master suite is at the opposite end of the home from the second and third bedrooms and bath. Additional features include brand new carpet and paint, track lighting, sliders from both the living room and dining room to the lanai, walk-in shower, and elevator from the subterranean parking structure with additional storage space & cabinets. Kitchen with newer cabinets and standard size countertop with refrigerator and breakfast nook. Beautiful gate-guarded senior community (www.lagunawoodsvillage.com) is close to freeways, beaches, shopping & entertainment. Enjoy 7 club houses, 5 swimming pools, 27-hole championship course, 9-hole par executive golf course, tennis courts, pickleball, lawn bowling greens, shuffleboard courts, craft & hobby workshops, garden centers, game rooms, billiard rooms, gym, horse stables, library, stunning new performing arts center, free local transportation & 200+ social clubs to join. Laguna Woods Village is located 10 minutes from Laguna Beach.
Additional Information
- HOA
- 780
- Frequency
- Monthly
- Association Amenities
- Billiard Room, Clubhouse, Controlled Access, Dog Park, Fitness Center, Golf Course, Game Room, Jogging Path, Meeting Room, Barbecue, Picnic Area, Playground, Pickleball, Pool, Recreation Room, Guard, Sauna, Spa/Hot Tub, Security, Storage, Tennis Court(s)
- Appliances
- Built-In Range, Dishwasher, Electric Oven, Electric Range, Electric Water Heater, Microwave, Water Heater
- Pool Description
- Community, Lap, Association
- Heat
- Electric, Wall Furnace
- Cooling
- Yes
- Cooling Description
- Wall/Window Unit(s)
- View
- City Lights, Golf Course, Hills, Neighborhood, Panoramic
- Patio
- Lanai
- Garage Spaces Total
- 1
- Sewer
- Public Sewer
- Water
- Public
- School District
- Saddleback Valley Unified
- Interior Features
- Balcony, Phone System, All Bedrooms Up, Bedroom on Main Level, Entrance Foyer, Main Level Master
- Attached Structure
- Attached
- Number Of Units Total
- 1
Listing courtesy of Listing Agent: Alec Javanshiri (aj@javanhomes.com) from Listing Office: Re/Max Property Connection.
Listing sold by Amena Yunus from GSPRE
Mortgage Calculator
Based on information from California Regional Multiple Listing Service, Inc. as of . This information is for your personal, non-commercial use and may not be used for any purpose other than to identify prospective properties you may be interested in purchasing. Display of MLS data is usually deemed reliable but is NOT guaranteed accurate by the MLS. Buyers are responsible for verifying the accuracy of all information and should investigate the data themselves or retain appropriate professionals. Information from sources other than the Listing Agent may have been included in the MLS data. Unless otherwise specified in writing, Broker/Agent has not and will not verify any information obtained from other sources. The Broker/Agent providing the information contained herein may or may not have been the Listing and/or Selling Agent.

/t.realgeeks.media/resize/140x/https://u.realgeeks.media/landmarkoc/landmarklogo.png)