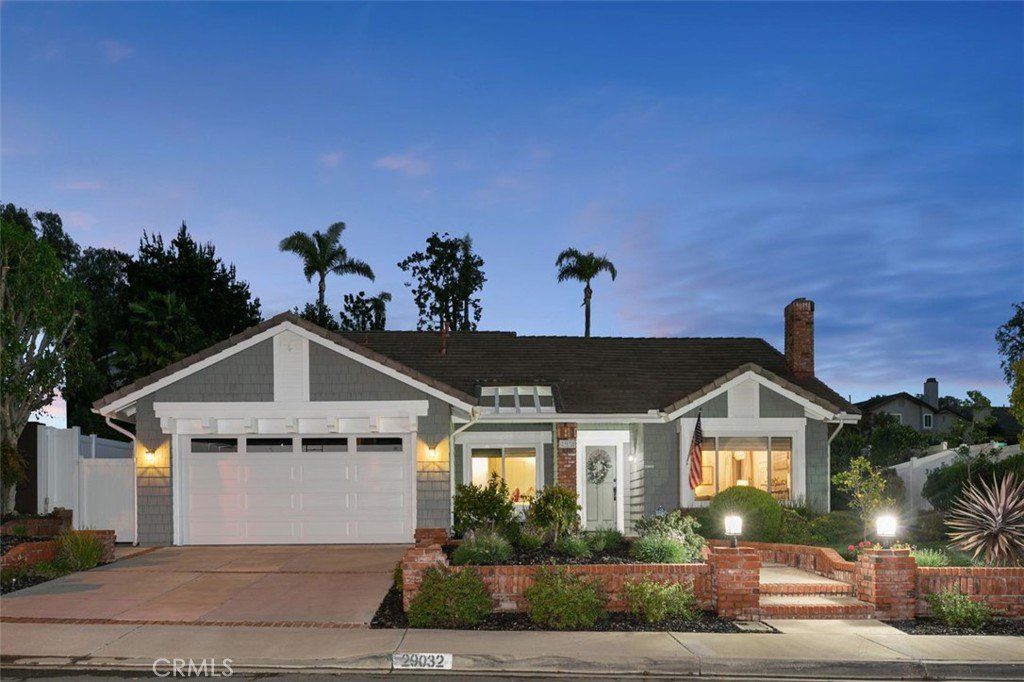29032 La Carreterra, Laguna Niguel, CA 92677
- $1,525,000
- 3
- BD
- 2
- BA
- 1,696
- SqFt
- Sold Price
- $1,525,000
- List Price
- $1,389,000
- Closing Date
- Apr 13, 2023
- Status
- CLOSED
- MLS#
- OC23045300
- Year Built
- 1983
- Bedrooms
- 3
- Bathrooms
- 2
- Living Sq. Ft
- 1,696
- Lot Size
- 9,450
- Acres
- 0.22
- Lot Location
- 2-5 Units/Acre, Sprinklers Timer
- Days on Market
- 5
- Property Type
- Single Family Residential
- Style
- Ranch, Traditional
- Property Sub Type
- Single Family Residence
- Stories
- One Level
- Neighborhood
- Villa Niguel (Vn)
Property Description
Delightful curb appeal and turnkey condition! Situated on a lovely large corner lot, this home will not disappoint even the most discerning buyer! Walking through the front door, one is immediately struck by a sense of quality and exquisite taste which are reflected in the charming fireplace,rich wood floors, vaulted ceilings, crisp white craftsman molding, doors and cabinets, light walls, custom window coverings and many other quality upgrades throughout. Streams of natural light offer a light, bright ambiance throughout the day. The kitchen is a chef's dream with granite counter tops, white craftsman cabinets and upscale DCS/Fisher & Paykel stainless steel appliances. A lovely serving window opens easily for convenient outdoor serving. The primary suite offers custom window coverings and a lovely bath with dual sinks and quartz countertops. The family room and primary bedroom both have french doors opening to the patio and large backyard which is all enclosed with newer white fencing. This truly idyllic resort style yard offers a spacious grassy lawn, a slope with colorful terraced gardens, beautiful hardscape and a spectacular updated and masterfully designed pebble tech pool and spa with waterfalls, perfect for entertaining or just relaxing after a long day at work. All of this is located with easy access to nearby shopping and restaurants, the freeway and toll road and is just minutes from the harbor and wonderful south county beaches.
Additional Information
- HOA
- 92
- Frequency
- Monthly
- Association Amenities
- Other
- Appliances
- Built-In Range, Disposal, Microwave, Refrigerator
- Pool
- Yes
- Pool Description
- Heated, Private, Waterfall
- Fireplace Description
- Living Room
- Heat
- Forced Air
- Cooling
- Yes
- Cooling Description
- Central Air, Whole House Fan
- View
- Hills, Pool
- Exterior Construction
- Stucco, Wood Siding
- Patio
- Covered, Patio
- Roof
- Composition, Shingle
- Garage Spaces Total
- 2
- Sewer
- Public Sewer
- Water
- Public
- School District
- Capistrano Unified
- Interior Features
- Cathedral Ceiling(s), Quartz Counters, Recessed Lighting, All Bedrooms Down, Bedroom on Main Level, Main Level Master
- Attached Structure
- Detached
- Number Of Units Total
- 1
Listing courtesy of Listing Agent: Sue Stanton (suestanton@cox.net) from Listing Office: Coldwell Banker Realty.
Listing sold by Mark Schlecht from Abrams Coastal Properties
Mortgage Calculator
Based on information from California Regional Multiple Listing Service, Inc. as of . This information is for your personal, non-commercial use and may not be used for any purpose other than to identify prospective properties you may be interested in purchasing. Display of MLS data is usually deemed reliable but is NOT guaranteed accurate by the MLS. Buyers are responsible for verifying the accuracy of all information and should investigate the data themselves or retain appropriate professionals. Information from sources other than the Listing Agent may have been included in the MLS data. Unless otherwise specified in writing, Broker/Agent has not and will not verify any information obtained from other sources. The Broker/Agent providing the information contained herein may or may not have been the Listing and/or Selling Agent.

/t.realgeeks.media/resize/140x/https://u.realgeeks.media/landmarkoc/landmarklogo.png)