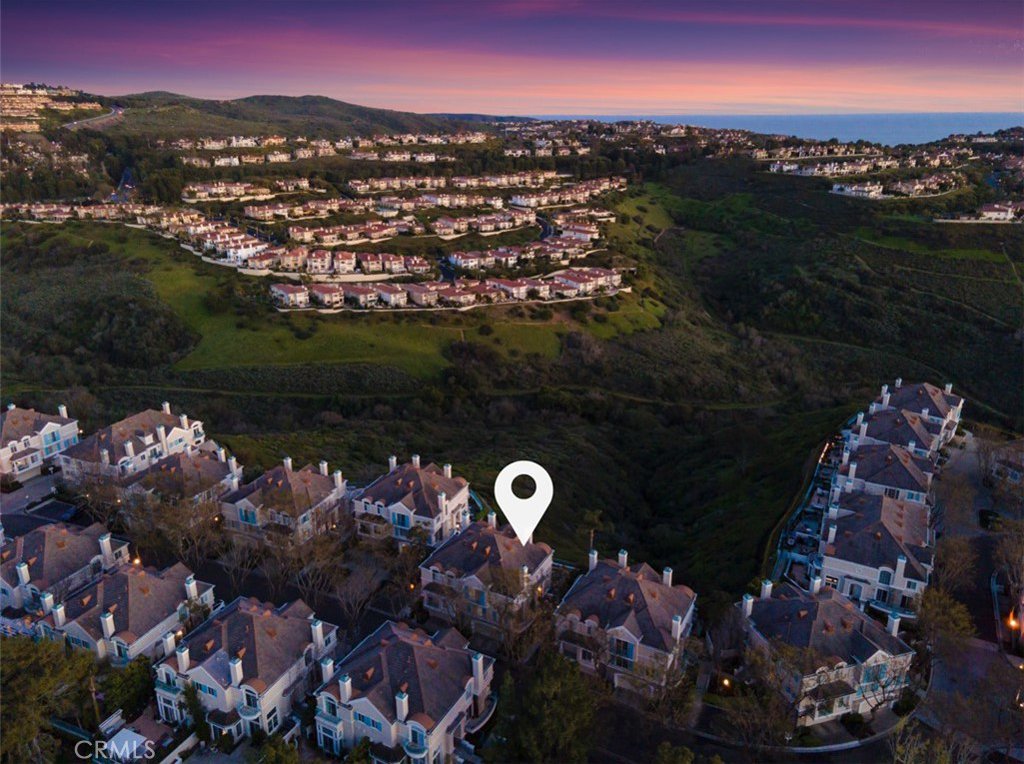46 Chandon, Newport Coast, CA 92657
- $2,380,000
- 3
- BD
- 3
- BA
- 2,400
- SqFt
- Sold Price
- $2,380,000
- List Price
- $2,495,000
- Closing Date
- Jul 06, 2023
- Status
- CLOSED
- MLS#
- OC23044609
- Year Built
- 1997
- Bedrooms
- 3
- Bathrooms
- 3
- Living Sq. Ft
- 2,400
- Lot Location
- 2-5 Units/Acre, Corner Lot, Drip Irrigation/Bubblers, Garden, Sprinklers In Rear, Landscaped, Level, Near Park, Sprinklers Manual, Sprinkler System, Walkstreet
- Days on Market
- 11
- Property Type
- Condo
- Property Sub Type
- Condominium
- Stories
- Two Levels
- Neighborhood
- Vistas (Nrvs)
Property Description
Ideally situated on a rarely offered corner end unit with canyon and city light views, 46 Chandon epitomizes chic, coastal living at its finest. Upon entry, guests are immediately greeted by the open concept floor plan, highlighted by canyon views with an abundance of natural light that permeates throughout the entire residence. This newly remodeled home features upgraded finishes including stone work, professional grade appliances, renovated bathrooms, sound system, large picture-windows supplementing the dining room and is complimented by a patio with peaceful canyon views. The upper level hosts three bedrooms including the elegant primary suite showcasing canyon views and walk in closet, complimented by a beautifully upgraded spa like bath with dual stone vanities and walk in shower, providing a level of accommodation on par with the world class resort just down the road. The outdoor space features your own private seating area, and well maintained lush landscaping offering a serene and private experience thanks to the rare corner lot and canyon views location. Immediate proximity to Fashion Island & South Coast Plaza, walking distance to award winning schools, & easily accessible world class beaches complete this dream home.
Additional Information
- HOA
- 771
- Frequency
- Monthly
- Second HOA
- $300
- Association Amenities
- Barbecue, Pool, Tennis Court(s), Trail(s)
- Other Buildings
- Tennis Court(s)
- Appliances
- 6 Burner Stove, Convection Oven, Dishwasher, Gas Oven, Microwave, Refrigerator, Water Softener, Water Heater, Dryer, Washer
- Pool Description
- Community, Association
- Fireplace Description
- Family Room, Gas, Great Room, Master Bedroom
- Heat
- Central, Fireplace(s), Natural Gas
- Cooling
- Yes
- Cooling Description
- Central Air
- View
- City Lights, Canyon, Hills, Mountain(s), Neighborhood, Panoramic
- Exterior Construction
- Drywall, Ducts Professionally Air-Sealed, Frame, Glass, Stucco
- Patio
- Rear Porch, Brick, Concrete, Open, Patio, Terrace
- Roof
- Common Roof, Tile
- Garage Spaces Total
- 2
- Sewer
- Public Sewer
- Water
- Public
- School District
- Newport Mesa Unified
- Elementary School
- Newport Coast
- Middle School
- Corona Del Mar
- High School
- Corona Del Mar
- Interior Features
- Wet Bar, Built-in Features, Balcony, High Ceilings, Multiple Staircases, Open Floorplan, Quartz Counters, Stone Counters, Recessed Lighting, Storage, Two Story Ceilings, Unfurnished, Wired for Sound, All Bedrooms Up, Walk-In Closet(s)
- Attached Structure
- Attached
- Number Of Units Total
- 1
Listing courtesy of Listing Agent: Paul Daftarian (paul@daftariangroup.com) from Listing Office: Luxe Real Estate.
Listing sold by Fang Xiao Li from Pinnacle Real Estate Group
Mortgage Calculator
Based on information from California Regional Multiple Listing Service, Inc. as of . This information is for your personal, non-commercial use and may not be used for any purpose other than to identify prospective properties you may be interested in purchasing. Display of MLS data is usually deemed reliable but is NOT guaranteed accurate by the MLS. Buyers are responsible for verifying the accuracy of all information and should investigate the data themselves or retain appropriate professionals. Information from sources other than the Listing Agent may have been included in the MLS data. Unless otherwise specified in writing, Broker/Agent has not and will not verify any information obtained from other sources. The Broker/Agent providing the information contained herein may or may not have been the Listing and/or Selling Agent.

/t.realgeeks.media/resize/140x/https://u.realgeeks.media/landmarkoc/landmarklogo.png)