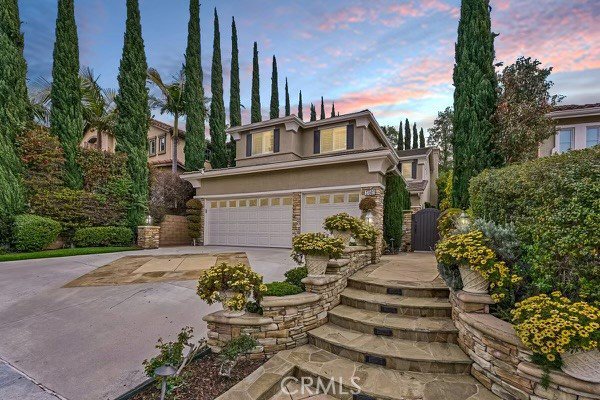27502 Country Lane Road, Laguna Niguel, CA 92677
- $1,610,000
- 4
- BD
- 3
- BA
- 2,414
- SqFt
- Sold Price
- $1,610,000
- List Price
- $1,610,000
- Closing Date
- Apr 27, 2023
- Status
- CLOSED
- MLS#
- OC23044463
- Year Built
- 2005
- Bedrooms
- 4
- Bathrooms
- 3
- Living Sq. Ft
- 2,414
- Lot Size
- 4,778
- Acres
- 0.11
- Lot Location
- Back Yard, Front Yard, Sprinkler System
- Days on Market
- 7
- Property Type
- Single Family Residential
- Property Sub Type
- Single Family Residence
- Stories
- Two Levels
- Neighborhood
- Knolls (Knol)
Property Description
Model perfect, Upgraded, Re-piped & No Mello-Roos... This gorgeous luxury home located in the prestigious 24 hour guard gated community of San Joaquin Hills features a spacious floor plan, 4 bedrooms (1 Main floor), 3 bathrooms & 3 car garage with epoxy flooring and overhead storage space. This stunning home features Main floor with high ceiling entry tastefully designed w/ elegant tile flooring , light & bright living room and dining room flowing into a gorgeous open floor kitchen & family room offering a cozy stack stone face gas fireplace, custom built-in cabinets, motorized window coverings and lots of windows to enjoy the tranquility of the lush and green backyard. Highly upgraded Gourmet kitchen w/ stainless steel appliances, quartzite countertops, custom backsplash, walk-in pantry and abundant cabinet space. Elegant wrought iron staircase leads to the 2nd floor featuring a laundry room, hallway with custom cabinets, oversized master bedroom, Master bath with walk-in closet designed with organizers, dual vanity with granite tile countertop, bathtub and a large shower. Serene low maintenance combination hardscape and artificial turf backyard and seating area, fireplace and a flowing water feature perfect for entertaining friends and family. This beautiful luxury home offers motorized window coverings, new exterior paint, water Softener, ceiling fans and much more. The exceptional community of San Joaquin Hills offers 2 resort style pools and spa, a gated playground and basketball court. Just a short drive to stunning sunny beaches, luxury resorts and spas, world class designer shopping, top restaurants and championship golf courses. Assigned schools include high ranking schools.--
Additional Information
- HOA
- 228
- Frequency
- Monthly
- Association Amenities
- Sport Court, Picnic Area, Pool, Spa/Hot Tub
- Appliances
- Convection Oven, Dishwasher, Gas Cooktop, Gas Water Heater, Microwave, Refrigerator, Range Hood, Water Softener
- Pool Description
- Community, Association
- Fireplace Description
- Family Room
- Heat
- Central
- Cooling
- Yes
- Cooling Description
- Central Air
- View
- Hills, Trees/Woods
- Garage Spaces Total
- 3
- Sewer
- Public Sewer
- Water
- Public
- School District
- Capistrano Unified
- Elementary School
- Laguna Niguel
- Middle School
- Aliso Viejo
- High School
- Aliso Niguel
- Interior Features
- Ceiling Fan(s), High Ceilings, Pantry, Quartz Counters, Recessed Lighting, Attic, Bedroom on Main Level, Walk-In Closet(s)
- Attached Structure
- Detached
- Number Of Units Total
- 1
Listing courtesy of Listing Agent: Robert Najafinia (robertnajafinia@gmail.com) from Listing Office: Realty One Group West.
Listing sold by Fariba Izad from Realty One Group West
Mortgage Calculator
Based on information from California Regional Multiple Listing Service, Inc. as of . This information is for your personal, non-commercial use and may not be used for any purpose other than to identify prospective properties you may be interested in purchasing. Display of MLS data is usually deemed reliable but is NOT guaranteed accurate by the MLS. Buyers are responsible for verifying the accuracy of all information and should investigate the data themselves or retain appropriate professionals. Information from sources other than the Listing Agent may have been included in the MLS data. Unless otherwise specified in writing, Broker/Agent has not and will not verify any information obtained from other sources. The Broker/Agent providing the information contained herein may or may not have been the Listing and/or Selling Agent.

/t.realgeeks.media/resize/140x/https://u.realgeeks.media/landmarkoc/landmarklogo.png)