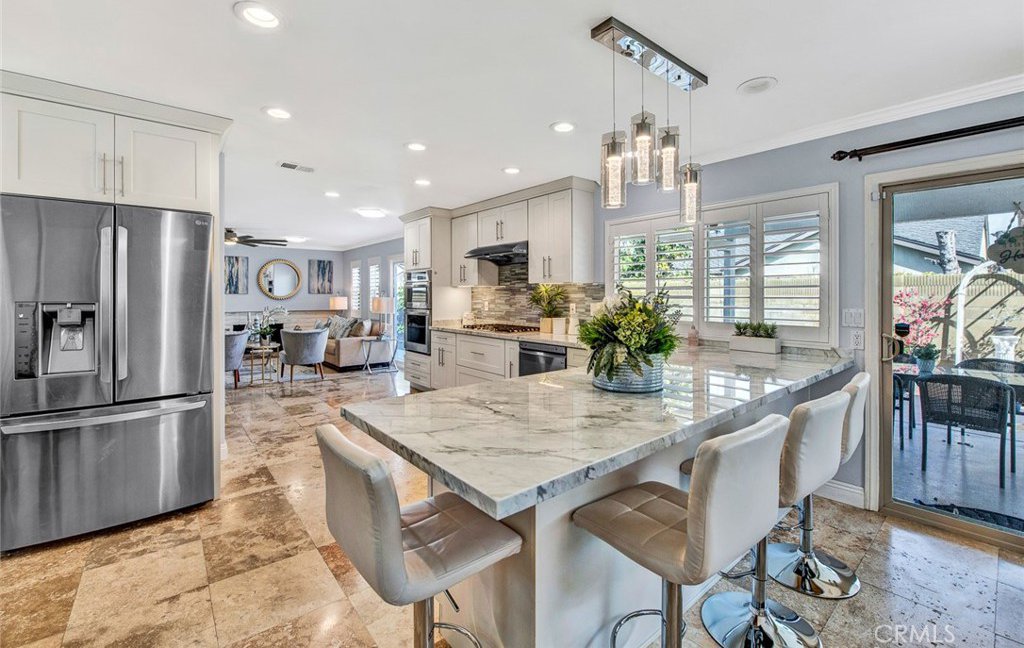8681 Palos Verdes Avenue, Westminster, CA 92683
- $1,165,000
- 4
- BD
- 3
- BA
- 1,932
- SqFt
- Sold Price
- $1,165,000
- List Price
- $1,149,000
- Closing Date
- May 16, 2023
- Status
- CLOSED
- MLS#
- OC23041816
- Year Built
- 1967
- Bedrooms
- 4
- Bathrooms
- 3
- Living Sq. Ft
- 1,932
- Lot Size
- 7,204
- Acres
- 0.17
- Lot Location
- Back Yard, Front Yard, Lawn, Level, Near Public Transit, Paved, Rectangular Lot, Yard
- Days on Market
- 27
- Property Type
- Single Family Residential
- Style
- Ranch
- Property Sub Type
- Single Family Residence
- Stories
- One Level
- Neighborhood
- Showcase Homes (Shoc)
Property Description
Absolutely stunning, highly upgraded single-story 4 bedroom, 3 bath, 1,932 SF home situated in a highly sought-after neighborhood steps to park, 4 blocks to Huntington Beach, and in the award-winning Ocean View school district making it a great choice for families w/children. As you approach the front door, you will be greeted by a private courtyard entry with artificial lawn. Stepping inside, you will be amazed by the open-concept floorplan that is perfect for entertaining guests or relaxing with family. One of the highlights of this home is the fact that 3 of the 4 bedrooms are suites with walk-in custom organized closets and private beautifully upgraded bathrooms. Two of the suites even have private entry doors that lead out to the side yard. These suites are perfect for hosting guests or for use as a home office or in-law suite. The interior of this home is simply breathtaking, with numerous upgrades and features that are sure to impress. It features central A/C, Travertine and wood laminate flooring, ceiling fans, LED recessed lighting, newer roof, dual-pane windows/sliders, plantation shutters, crown molding, custom casements, and high base molding. The centerpiece of the home is the completely remodeled Chef's Dream Kitchen that boasts quartz countertops, a glass mosaic tile backsplash, wrap-around breakfast bar, newer LG stainless appliances, deep stainless sinks w/touch faucet and custom white shaker self-close cabinetry & deep drawers, some w/glass display panels, provide generous storage. The kitchen is open to the dining room, family room w/skylight, and large living room with fireplace, creating a spacious and inviting atmosphere. All 4 of the baths have been updated with newer vanities, designer tile surrounds, clear glass enclosures, multiple shower heads, and newer fixtures. that provide both style and convenience, ensuring that everyone in the household has access to a beautifully appointed space for their personal needs. The backyard of this home is a tranquil oasis that offers privacy and plenty of space for relaxation or outdoor entertaining. The artificial lawn provides a low-maintenance landscape, while the covered patio with lighting is perfect for al fresco dining or just enjoying the California sunshine. The RV parking the length of the home is perfect for those who enjoy outdoor adventures. Additional features of this home include an inside laundry room with plenty of storage space and a direct access two-car garage.
Additional Information
- Other Buildings
- Shed(s)
- Appliances
- Built-In Range, Dishwasher, Gas Cooktop, Gas Oven, Gas Range, Range Hood, Vented Exhaust Fan, Water Heater
- Pool Description
- None
- Fireplace Description
- Living Room, See Remarks
- Heat
- Central, Natural Gas
- Cooling
- Yes
- Cooling Description
- Central Air
- View
- None
- Exterior Construction
- Drywall, Ducts Professionally Air-Sealed, Frame, Glass, Concrete, Stucco
- Patio
- Concrete, Covered, Deck, Open, Patio
- Garage Spaces Total
- 2
- Sewer
- Public Sewer
- Water
- Public
- School District
- Huntington Beach Union High
- Elementary School
- Star View
- Middle School
- Vista View
- High School
- Ocean View
- Interior Features
- Built-in Features, Block Walls, Ceiling Fan(s), Crown Molding, Open Floorplan, Pantry, Quartz Counters, Recessed Lighting, Storage, All Bedrooms Down, Bedroom on Main Level, Main Level Master, Multiple Master Suites, Utility Room, Walk-In Closet(s)
- Attached Structure
- Detached
- Number Of Units Total
- 1
Listing courtesy of Listing Agent: Lily Campbell (lily@lilycampbellteam.com) from Listing Office: First Team Real Estate.
Listing sold by Lily Campbell from First Team Real Estate
Mortgage Calculator
Based on information from California Regional Multiple Listing Service, Inc. as of . This information is for your personal, non-commercial use and may not be used for any purpose other than to identify prospective properties you may be interested in purchasing. Display of MLS data is usually deemed reliable but is NOT guaranteed accurate by the MLS. Buyers are responsible for verifying the accuracy of all information and should investigate the data themselves or retain appropriate professionals. Information from sources other than the Listing Agent may have been included in the MLS data. Unless otherwise specified in writing, Broker/Agent has not and will not verify any information obtained from other sources. The Broker/Agent providing the information contained herein may or may not have been the Listing and/or Selling Agent.

/t.realgeeks.media/resize/140x/https://u.realgeeks.media/landmarkoc/landmarklogo.png)