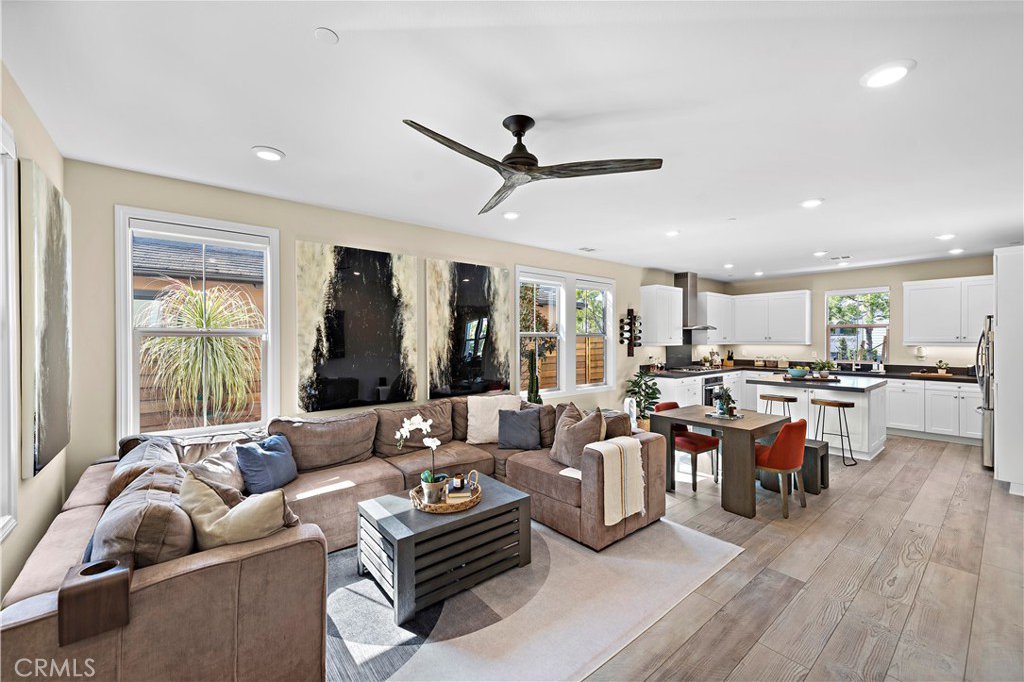20 Ocaso, Rancho Mission Viejo, CA 92694
- $1,122,000
- 3
- BD
- 4
- BA
- 2,018
- SqFt
- Sold Price
- $1,122,000
- List Price
- $1,150,000
- Closing Date
- Apr 28, 2023
- Status
- CLOSED
- MLS#
- OC23036697
- Year Built
- 2018
- Bedrooms
- 3
- Bathrooms
- 4
- Living Sq. Ft
- 2,018
- Lot Size
- 3,272
- Acres
- 0.08
- Lot Location
- 11-15 Units/Acre, Back Yard, Cul-De-Sac, Drip Irrigation/Bubblers
- Days on Market
- 20
- Property Type
- Single Family Residential
- Style
- Traditional
- Property Sub Type
- Single Family Residence
- Stories
- Two Levels
- Neighborhood
- Vivaz (Esviv)
Property Description
Welcome Home to this highly upgraded Smart Home with its own private driveway in Rancho Mission Viejo. This Single-Family Home offers 3 bedrooms plus office, 3 1/2 baths, with one bedroom with full bath on the first floor. From the moment you step into the 20’ entry and see the wonderful natural light showcasing the Luxury Vinyl Plank floors that continue through the downstairs, you'll know this house is the one! Convenient Office/Den to the left of the entry is the perfect work from home space, play room or gym. To the right, the White Shaker Kitchen with Gray Quartz Island and Quartz Countertops, and stainless steel appliances opens to the generous dining space. Adjacent Great Room with ceiling fan, recessed lights and RH floating media cabinet with single hung French door to coveted Outdoor Room and Zen Backyard Space. The Powder bath with millwork wall treatment plus laundry room with plenty of storage are tucked into the hallway. Continue to the downstairs bedroom suite with motorized shades, walk in closet with organizers and ensuite bath with step in tiled shower. Just upstairs is the 3rd bedroom and bathroom suite and the Primary Suite. The oversized Primary bedroom has abundant windows illuminating the shadow shiplap wall, motorized shades on all of the windows plus adjacent ensuite bath with dual sink vanity with quartz countertops, a soaking tub with quartz decking & large separate walk-in shower plus walk-in closet with custom built in organizers. Oversized secondary bedroom with ceiling fan and private ensuite bath with tub/shower combo and quartz counters. This home is an energy efficient Smart Home with a 22 Panel OWNED SOLAR System, 2 Tesla POWERWALLS for excess Solar power storage, motorized shades in several rooms, smart thermostat, and smart door locks and the Amazing app controlled $5000 "EVERLIGHTS" LED holiday year round lights. The two car garage is roomy but you also have your own private driveway! Tranquil backyard space with built in linear firepit, built-in BBQ island with smooth coat concrete counter and beautiful modern wood slat fencing with down lights lining the yard. Oversized concrete pads with black pebbles in between wraps to the side yard with a turf pad for pets as well as new modern polished wood gate providing access to side yard and driveway. Enjoy the resort lifestyle RMV is known for with access to multiple pools including the beach entry lagoon, pickleball, workout gyms, tennis courts, firepits and more!
Additional Information
- HOA
- 308
- Frequency
- Monthly
- Association Amenities
- Bocce Court, Clubhouse, Sport Court, Dog Park, Fitness Center, Fire Pit, Maintenance Grounds, Meeting/Banquet/Party Room, Maintenance Front Yard, Outdoor Cooking Area, Barbecue, Picnic Area, Paddle Tennis, Playground, Pickleball, Pool, Racquetball, Recreation Room, Spa/Hot Tub, Tennis Court(s), Trail(s)
- Appliances
- Convection Oven, Dishwasher, ENERGY STAR Qualified Appliances, ENERGY STAR Qualified Water Heater, Exhaust Fan, Electric Oven, Gas Cooktop, Disposal, Gas Water Heater, High Efficiency Water Heater, Hot Water Circulator, Ice Maker, Microwave, Self Cleaning Oven, Trash Compactor, Water To Refrigerator
- Pool Description
- Community, Association
- Heat
- Central, ENERGY STAR Qualified Equipment
- Cooling
- Yes
- Cooling Description
- Central Air, Dual, ENERGY STAR Qualified Equipment
- View
- None
- Exterior Construction
- Drywall, HardiPlank Type, Stucco
- Patio
- Arizona Room, Concrete, Front Porch
- Garage Spaces Total
- 2
- Sewer
- Public Sewer
- Water
- Public
- School District
- Capistrano Unified
- High School
- Tesoro
- Interior Features
- Ceiling Fan(s), High Ceilings, Open Floorplan, Quartz Counters, Recessed Lighting, Wired for Data, Bedroom on Main Level, Walk-In Closet(s)
- Attached Structure
- Detached
- Number Of Units Total
- 1
Listing courtesy of Listing Agent: Heather Hill (ocheatherhill@gmail.com) from Listing Office: HomeSmart, Evergreen Realty.
Listing sold by Eli Strickland from RE/MAX INNOVATIONS
Mortgage Calculator
Based on information from California Regional Multiple Listing Service, Inc. as of . This information is for your personal, non-commercial use and may not be used for any purpose other than to identify prospective properties you may be interested in purchasing. Display of MLS data is usually deemed reliable but is NOT guaranteed accurate by the MLS. Buyers are responsible for verifying the accuracy of all information and should investigate the data themselves or retain appropriate professionals. Information from sources other than the Listing Agent may have been included in the MLS data. Unless otherwise specified in writing, Broker/Agent has not and will not verify any information obtained from other sources. The Broker/Agent providing the information contained herein may or may not have been the Listing and/or Selling Agent.

/t.realgeeks.media/resize/140x/https://u.realgeeks.media/landmarkoc/landmarklogo.png)