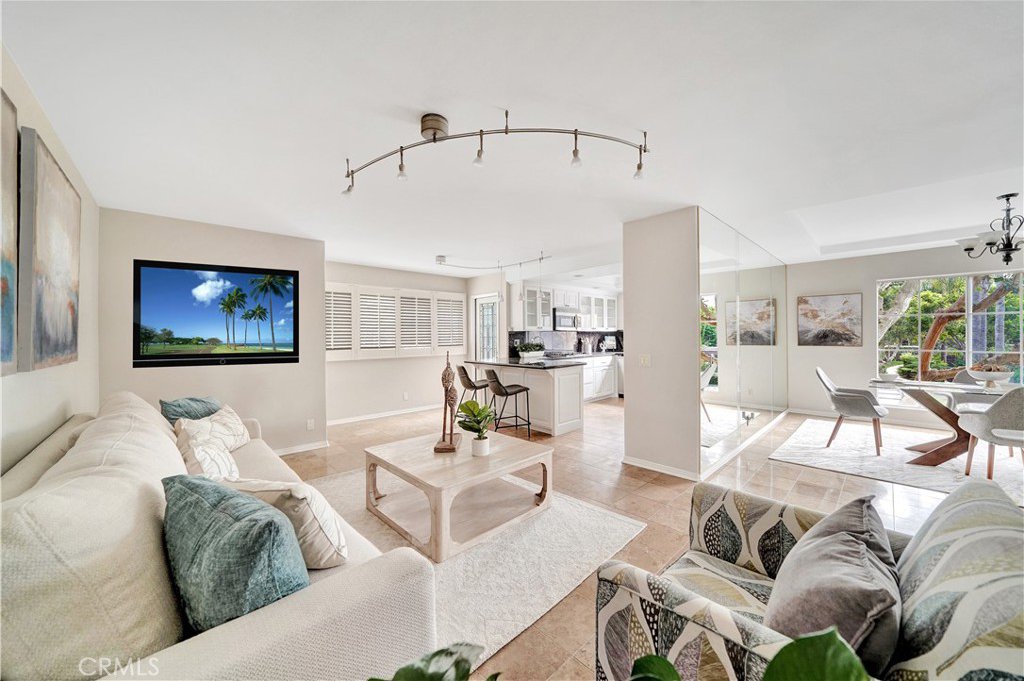19431 Merion Circle, Huntington Beach, CA 92648
- $1,365,000
- 4
- BD
- 3
- BA
- 2,400
- SqFt
- Sold Price
- $1,365,000
- List Price
- $1,365,000
- Closing Date
- Mar 23, 2023
- Status
- CLOSED
- MLS#
- OC22249440
- Year Built
- 1988
- Bedrooms
- 4
- Bathrooms
- 3
- Living Sq. Ft
- 2,400
- Lot Size
- 1,575
- Acres
- 0.04
- Lot Location
- Cul-De-Sac
- Days on Market
- 82
- Property Type
- Townhome
- Style
- Other
- Property Sub Type
- Townhouse
- Stories
- Three Or More Levels
- Neighborhood
- Seacliff Club Series (Hscs)
Property Description
Wonderful interior location for this end unit town home in the exclusive, guard gated, ocean close community of SeaCliff on the Greens. Largest square footage offered with 4 bedrooms and 2400 square feet of gracious living space. Gorgeous upgrades throughout including new custom paint, new hardsurface flooring, custom light fixtures, central AC, plantation shutters and so much more! Gourmet granite kitchen with stainless steel appliances, breakfast bar and sunny breakfast nook with access to balcony and open to family gathering room. Living room with soaring ceilings, wet bar, fireplace and access to the large wrap around patio – perfect for entertaining! Elegant and open formal dining room. Grand master suite with large walk-in closet with organizers + additional reach in closet with mirrored wardrobe doors, retreat area with cozy fireplace and large wrap around balcony with peek-a-boo ocean views. Master bath has walk-in shower, soaking tub, dual sinks and private toilet room. Spacious secondary bedrooms. Convenient interior laundry room and ample size 2 car garage with built-ins. Steps to the community pool and spa, 5 minute walk to the wetlands and 10 minute walk to the beach! Award winning SeaCliff Elementary School.
Additional Information
- HOA
- 510
- Frequency
- Monthly
- Association Amenities
- Controlled Access, Maintenance Grounds, Management, Pool, Guard, Spa/Hot Tub, Security
- Appliances
- Built-In Range, Dishwasher, Freezer, Gas Cooktop, Disposal, Microwave, Refrigerator
- Pool Description
- Community, Heated, Association
- Fireplace Description
- Living Room, Master Bedroom, See Remarks
- Heat
- Forced Air
- Cooling
- Yes
- Cooling Description
- Central Air
- View
- Ocean, Peek-A-Boo
- Patio
- Enclosed, Patio
- Roof
- Common Roof
- Garage Spaces Total
- 2
- Sewer
- Sewer Tap Paid
- Water
- Public
- School District
- Huntington Beach Union High
- High School
- Huntington Beach
- Interior Features
- Ceiling Fan(s), Cathedral Ceiling(s), Dry Bar, Granite Counters, Open Floorplan, Recessed Lighting, Storage, Track Lighting, All Bedrooms Up, Dressing Area, Walk-In Closet(s)
- Attached Structure
- Attached
- Number Of Units Total
- 1
Listing courtesy of Listing Agent: Chelsea Roger (hbchelsers@aol.com) from Listing Office: Coldwell Banker Realty.
Listing sold by Mike Meyers from Coldwell Banker Realty
Mortgage Calculator
Based on information from California Regional Multiple Listing Service, Inc. as of . This information is for your personal, non-commercial use and may not be used for any purpose other than to identify prospective properties you may be interested in purchasing. Display of MLS data is usually deemed reliable but is NOT guaranteed accurate by the MLS. Buyers are responsible for verifying the accuracy of all information and should investigate the data themselves or retain appropriate professionals. Information from sources other than the Listing Agent may have been included in the MLS data. Unless otherwise specified in writing, Broker/Agent has not and will not verify any information obtained from other sources. The Broker/Agent providing the information contained herein may or may not have been the Listing and/or Selling Agent.

/t.realgeeks.media/resize/140x/https://u.realgeeks.media/landmarkoc/landmarklogo.png)