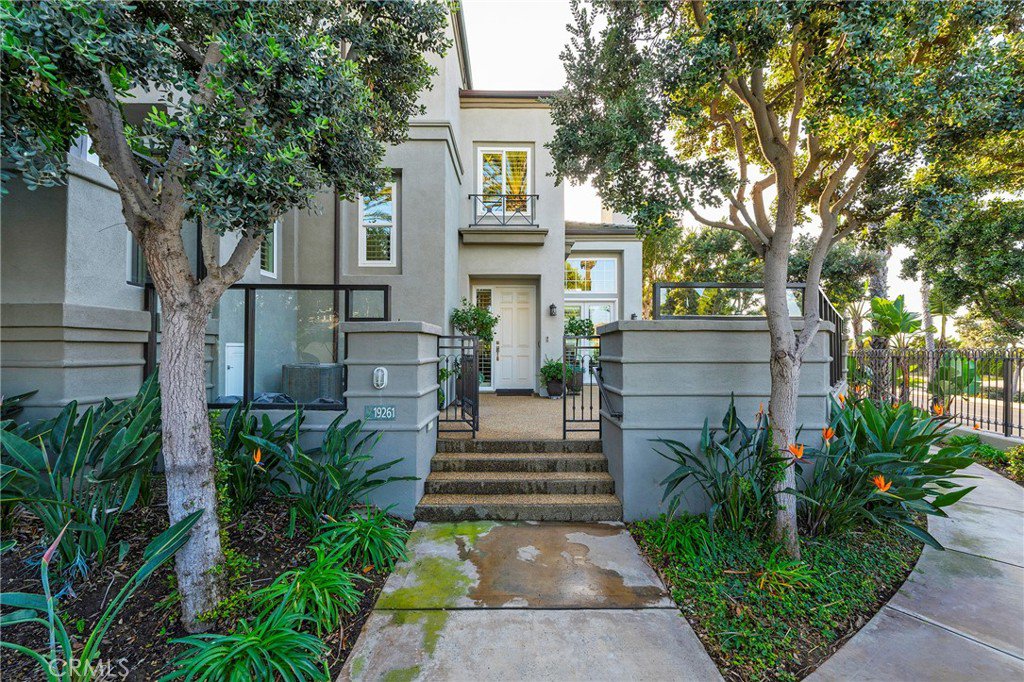19261 Surf Drive, Huntington Beach, CA 92648
- $1,935,000
- 3
- BD
- 3
- BA
- 2,430
- SqFt
- Sold Price
- $1,935,000
- List Price
- $1,999,000
- Closing Date
- Mar 09, 2023
- Status
- CLOSED
- MLS#
- OC22248827
- Year Built
- 1995
- Bedrooms
- 3
- Bathrooms
- 3
- Living Sq. Ft
- 2,430
- Lot Size
- 2,320
- Acres
- 0.05
- Lot Location
- Corner Lot, Level
- Days on Market
- 85
- Property Type
- Townhome
- Style
- Mediterranean
- Property Sub Type
- Townhouse
- Stories
- Three Or More Levels
- Neighborhood
- Downtown Area (Down)
Property Description
Model Gorgeous Townhouse completely remodeled in prime Surfcrest community. This Rare end unit has one of the largest front wrap around patios in the complex .If you want a no maintenance place 100 Yards to the beach This is it.!! This unit has custom marble and wood flooring, An open living room with high vaulted ceilings and french doors leading onto an ocean view front patio.The living room also has a Brazilian marble fireplace . Stepping up there is a formal dining area with a built in 375 bottle wine refrig surrounded by custom cabinets. A chefs kitchen with stone counters, breakfast nook area with a built in china cabinet. The family room has a built in entertainment center with a balcony steps away.Inset lighting for pictures and custom ceiling fans are all over the house. The decorator colors of this model perfect beach house don't need any other upgrades.Both upstairs baths are redone with custom tile,marble. The master bedroom has a stunning marble fireplace & walk in closet with organizers and an additional 2 clothes armoire .the other 2 bedrooms are spacious with ceiling fans and one has ocean views.check out the RARE 3 car garage with epoxy flooring and extra built on storage units. There is a water filtration system ,Custom wood shutters and full security system with cameras and phone app available. With 2300 sqft you have a larger than normal townhouse with out the house worries,Complex is gated with a gorgeous pool ,spa area and steps to beach,main street and pier areas
Additional Information
- HOA
- 446
- Frequency
- Monthly
- Association Amenities
- Barbecue, Pool, Spa/Hot Tub
- Appliances
- Dishwasher, Microwave, Refrigerator
- Pool Description
- Community, Gas Heat, Association
- Fireplace Description
- Family Room, Master Bedroom
- Heat
- Central
- Cooling
- Yes
- Cooling Description
- Central Air
- View
- Ocean, Peek-A-Boo
- Exterior Construction
- Drywall
- Patio
- Deck, Patio, Wrap Around
- Roof
- Spanish Tile
- Garage Spaces Total
- 3
- Sewer
- Public Sewer
- Water
- Public
- School District
- Huntington Beach Union High
- High School
- Huntington
- Interior Features
- Balcony, Ceiling Fan(s), Granite Counters, Living Room Deck Attached, Multiple Staircases, Stone Counters, Bar, All Bedrooms Up, Walk-In Closet(s)
- Attached Structure
- Attached
- Number Of Units Total
- 115
Listing courtesy of Listing Agent: David Macleod (davidmacleod@aol.com) from Listing Office: Coldwell Banker Realty.
Listing sold by Max Ortiz from Realty One Group West
Mortgage Calculator
Based on information from California Regional Multiple Listing Service, Inc. as of . This information is for your personal, non-commercial use and may not be used for any purpose other than to identify prospective properties you may be interested in purchasing. Display of MLS data is usually deemed reliable but is NOT guaranteed accurate by the MLS. Buyers are responsible for verifying the accuracy of all information and should investigate the data themselves or retain appropriate professionals. Information from sources other than the Listing Agent may have been included in the MLS data. Unless otherwise specified in writing, Broker/Agent has not and will not verify any information obtained from other sources. The Broker/Agent providing the information contained herein may or may not have been the Listing and/or Selling Agent.

/t.realgeeks.media/resize/140x/https://u.realgeeks.media/landmarkoc/landmarklogo.png)