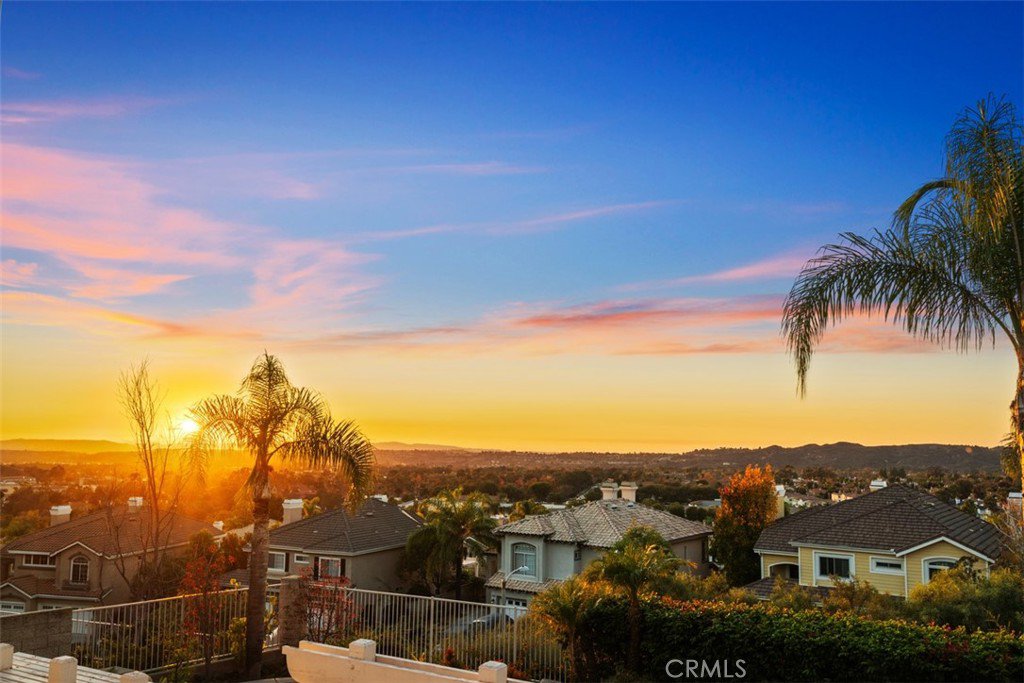32191 Weeping Willow Street, Trabuco Canyon, CA 92679
- $1,555,000
- 5
- BD
- 3
- BA
- 2,927
- SqFt
- Sold Price
- $1,555,000
- List Price
- $1,550,000
- Closing Date
- Jan 09, 2023
- Status
- CLOSED
- MLS#
- OC22232884
- Year Built
- 1995
- Bedrooms
- 5
- Bathrooms
- 3
- Living Sq. Ft
- 2,927
- Lot Size
- 8,800
- Acres
- 0.20
- Lot Location
- 0-1 Unit/Acre, Back Yard, Cul-De-Sac, Front Yard, Landscaped, Sprinkler System, Yard
- Days on Market
- 5
- Property Type
- Single Family Residential
- Property Sub Type
- Single Family Residence
- Stories
- Two Levels
- Neighborhood
- Walden (Wal)
Property Description
Welcome to 32191 Weeping Willow in the highly sought after gated community of Walden. This private and updated home sits on a premium corner lot with panoramic mountain and city views. Outdoor entertaining spaces include a pool, waterfall, spa, grassy area, and extended wrap around patio space for observing panoramic mountain and city light views, 4th of July fireworks, and the nearby hillsides and mountain range. There are 5 bedrooms including one on the main floor, 3 bathrooms in this well-designed, ready-to-move-in home. Beautifully updated, the home is flooded with natural light. With updated finishes, stainless steel appliances, Lady of Onxy marble/quartz counters, and designer touches, the kitchen has been tastefully updated. There is architectural interest to the spacious floor plan due to the dramatic windows and soaring ceiling. Upstairs, the master bedroom features sweeping views, a cozy fireplace and a spa like master bath with a stand alone soaking tub. There are also large windows and high ceilings in the secondary bedrooms, and the secondary baths have been updated with modern finishes. There are a number of amenities available to residents of the Walden community, including a catch and release fishpond, a playground, a swimming pool, and a spa. There are several award-winning schools nearby, as well as shopping and restaurants that are conveniently located right outside the gates. You're sure to fall in love with this home and the breathtaking views from most every part. Come home to this South Orange County gem.
Additional Information
- HOA
- 280
- Frequency
- Monthly
- Association Amenities
- Controlled Access, Picnic Area, Playground, Pool, Spa/Hot Tub
- Appliances
- Dishwasher, Freezer, Gas Range, Refrigerator, Vented Exhaust Fan, Water Heater
- Pool
- Yes
- Pool Description
- Heated, In Ground, Private, Waterfall, Association
- Fireplace Description
- Family Room, Living Room, Master Bedroom
- Heat
- Forced Air
- Cooling
- Yes
- Cooling Description
- Central Air, Dual
- View
- City Lights, Hills, Panoramic
- Patio
- Concrete, Covered
- Garage Spaces Total
- 2
- Sewer
- Sewer Tap Paid
- Water
- Public
- School District
- Saddleback Valley Unified
- Elementary School
- Robinson Ranch
- Middle School
- Rancho Santa Margarita
- High School
- Mission Viejo
- Interior Features
- Ceiling Fan(s), Cathedral Ceiling(s), Open Floorplan, Recessed Lighting, Bedroom on Main Level, Walk-In Closet(s)
- Attached Structure
- Detached
- Number Of Units Total
- 1
Listing courtesy of Listing Agent: Flo Bullock (flo@bullockrussell.com) from Listing Office: Bullock Russell RE Services.
Listing sold by Alexander Yu from First Team Estates
Mortgage Calculator
Based on information from California Regional Multiple Listing Service, Inc. as of . This information is for your personal, non-commercial use and may not be used for any purpose other than to identify prospective properties you may be interested in purchasing. Display of MLS data is usually deemed reliable but is NOT guaranteed accurate by the MLS. Buyers are responsible for verifying the accuracy of all information and should investigate the data themselves or retain appropriate professionals. Information from sources other than the Listing Agent may have been included in the MLS data. Unless otherwise specified in writing, Broker/Agent has not and will not verify any information obtained from other sources. The Broker/Agent providing the information contained herein may or may not have been the Listing and/or Selling Agent.

/t.realgeeks.media/resize/140x/https://u.realgeeks.media/landmarkoc/landmarklogo.png)