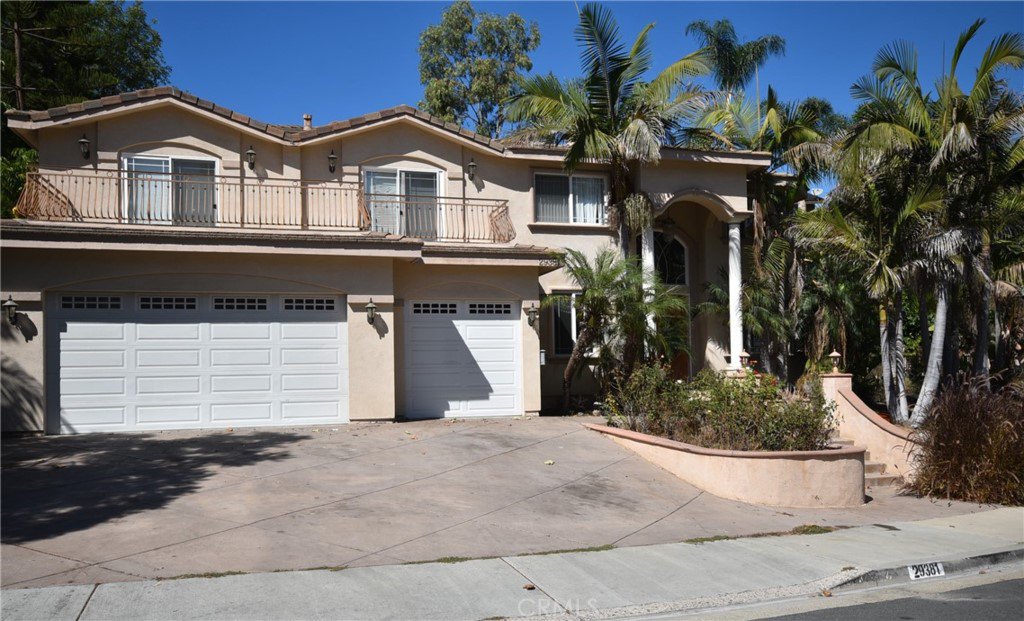29381 Thackery Drive, Laguna Niguel, CA 92677
- $1,500,000
- 5
- BD
- 4
- BA
- 3,416
- SqFt
- Sold Price
- $1,500,000
- List Price
- $1,499,000
- Closing Date
- Jan 26, 2023
- Status
- CLOSED
- MLS#
- OC22212532
- Year Built
- 2002
- Bedrooms
- 5
- Bathrooms
- 4
- Living Sq. Ft
- 3,416
- Lot Size
- 15,000
- Acres
- 0.34
- Lot Location
- 0-1 Unit/Acre, Cul-De-Sac
- Days on Market
- 104
- Property Type
- Single Family Residential
- Style
- Traditional
- Property Sub Type
- Single Family Residence
- Stories
- Two Levels
- Neighborhood
- Other (Othr)
Property Description
Great potential! Bring your paintbrush and bring this custom, pool home back to its former glory! Lots of square footage for the price! Interior features include travertine, marble and wood flooring, crown molding, wrought iron stair railings, solid wood doors with European locks and more. There are a five bedrooms with one being downstairs along with a three quarter bath. The front door opens to a grand entry with a customized formal dining room, family room and a living room. The gourmet’s kitchen has a walk-in pantry and a spacious breakfast area. Upstairs, the primary bedroom has a private office or alcove, a walk-in closet and a large bathroom. There is a balcony overlooking the backyard and pool. Also upstairs, there are three more generous sized bedrooms (one with its own bathroom) and a large, open loft. The other two bedrooms share a balcony. An inside laundry room on the main level has a sink and built in ironing board. There is a three car garage and driveway parking. Located on a cul-de-sac street, within a few miles to Salt Creek Beach.
Additional Information
- Appliances
- Dishwasher, Gas Cooktop
- Pool
- Yes
- Pool Description
- In Ground, Private
- Fireplace Description
- Family Room
- Heat
- Central
- Cooling
- Yes
- Cooling Description
- Central Air
- View
- Mountain(s), Neighborhood
- Patio
- Concrete
- Roof
- Tile
- Garage Spaces Total
- 3
- Sewer
- Public Sewer
- Water
- Public
- School District
- Capistrano Unified
- Elementary School
- Moulton
- Middle School
- Aliso Niguel
- High School
- Aliso Niguel
- Interior Features
- Balcony, Crown Molding, Granite Counters, Pantry, Bedroom on Main Level, Loft, Walk-In Pantry, Walk-In Closet(s)
- Attached Structure
- Detached
- Number Of Units Total
- 1
Listing courtesy of Listing Agent: Julie Stevens Kemmerer (BrokerJulie@aol.com) from Listing Office: Coldwell Banker Realty.
Listing sold by Ramin Ghamsari from Excellence Real Estate
Mortgage Calculator
Based on information from California Regional Multiple Listing Service, Inc. as of . This information is for your personal, non-commercial use and may not be used for any purpose other than to identify prospective properties you may be interested in purchasing. Display of MLS data is usually deemed reliable but is NOT guaranteed accurate by the MLS. Buyers are responsible for verifying the accuracy of all information and should investigate the data themselves or retain appropriate professionals. Information from sources other than the Listing Agent may have been included in the MLS data. Unless otherwise specified in writing, Broker/Agent has not and will not verify any information obtained from other sources. The Broker/Agent providing the information contained herein may or may not have been the Listing and/or Selling Agent.

/t.realgeeks.media/resize/140x/https://u.realgeeks.media/landmarkoc/landmarklogo.png)