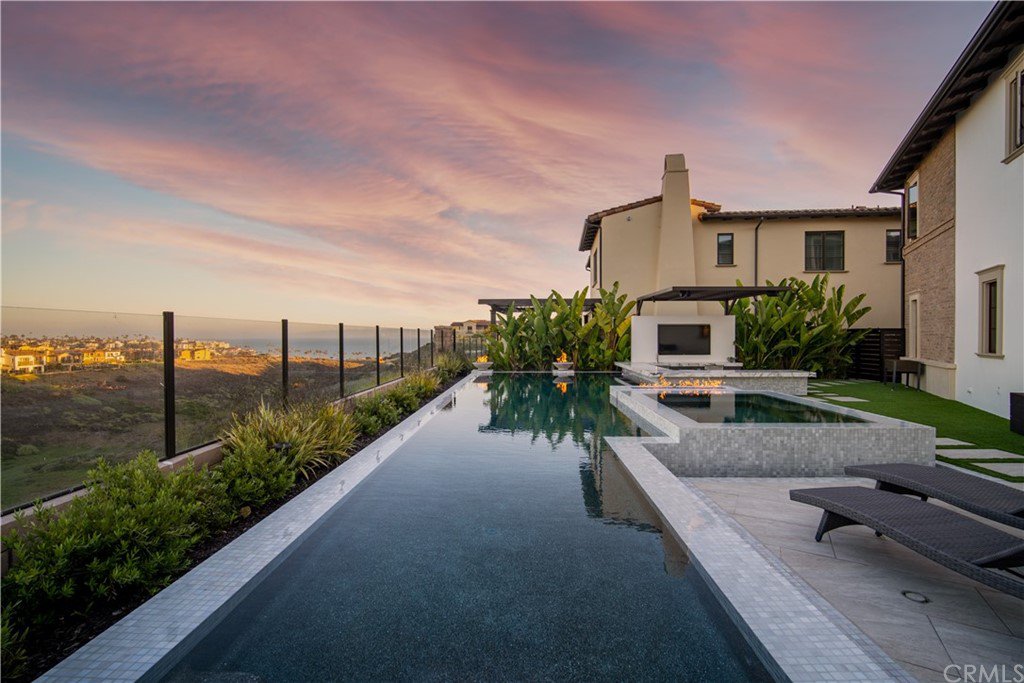100 Via Canarias, San Clemente, CA 92672
- $4,850,000
- 4
- BD
- 5
- BA
- 4,166
- SqFt
- Sold Price
- $4,850,000
- List Price
- $4,850,000
- Closing Date
- Aug 04, 2022
- Status
- CLOSED
- MLS#
- OC22141041
- Year Built
- 2018
- Bedrooms
- 4
- Bathrooms
- 5
- Living Sq. Ft
- 4,166
- Lot Size
- 9,539
- Acres
- 0.22
- Lot Location
- Back Yard, Close to Clubhouse, Corner Lot, Front Yard, Sprinklers In Rear, Sprinklers In Front, Level, Near Park, Sprinkler System
- Days on Market
- 4
- Property Type
- Single Family Residential
- Style
- Mediterranean, Spanish
- Property Sub Type
- Single Family Residence
- Stories
- Two Levels
- Neighborhood
- Other (Othr)
Property Description
Pictures don't do this stunning, Sea Summit community, Azure property justice. The incredibly functional yet tastefully designed floorplan lures you in from the moment you step inside. The unique indoor outdoor living and entertaining areas allow you to fully enjoy the San Clemente weather year round. This home sits privately on a corner lot with views from the hills of San Clemente, to the coastal nature preserve, and out to the Pacific Ocean. The open concept living area includes hardwood floors, white custom cabinetry, neutral quartz countertops, numerous windows create the perfect balance of coastal chic luxury. The first level you will find Gourmet Kitchen, spacious Family Room, Dining Room, Open Courtyard with bifold doors and downstairs en suite Bedroom. The state of the art kitchen is complete with Wolf appliances, an oversized Kitchen Island, built in desk-butler’s area, walk in pantry, and two sub zero wine fridges in the dining area. Upstairs includes roomy loft area, perfect for a media room or play room, the Primary Suite, two en suite bedrooms, and laundry room. The rare oversized lot allows space for an extra long driveway and an entertainer’s dream backyard. The thoughtfully designed ocean view backyard features a gorgeous infinity pool and spa with fire features and swim up bar to a wet bar complete with a kegerator, refrigerator, and television. Other beautiful backyard highlights: built in seating, fire table, rain-like waterfall feature, built in BBQ, teppan grill, and tiled outdoor shower. Solar electric system is owned. Property is near hiking, walking trails, community clubhouse, restaurants and Outlet Mall. Easy access to freeway, PCH, downtown San Clemente, and Dana Point Harbor.
Additional Information
- HOA
- 250
- Frequency
- Monthly
- Association Amenities
- Dog Park, Fire Pit, Outdoor Cooking Area, Barbecue, Picnic Area, Pool, Recreation Room, Spa/Hot Tub, Trail(s)
- Appliances
- Built-In Range, Double Oven, Dishwasher, Gas Oven, Gas Range, Hot Water Circulator, Microwave, Range Hood
- Pool
- Yes
- Pool Description
- Community, Fenced, Heated, In Ground, Private, Association
- Fireplace Description
- Electric, Gas, Living Room, Master Bedroom, Outside
- Heat
- Central, Forced Air, Fireplace(s)
- Cooling
- Yes
- Cooling Description
- Central Air
- View
- City Lights, Coastline, Courtyard, Canyon, Hills, Ocean, Water
- Patio
- Covered, Front Porch, Open, Patio, Tile
- Garage Spaces Total
- 3
- Sewer
- Public Sewer
- Water
- Public
- School District
- Capistrano Unified
- Elementary School
- Marblehead
- Middle School
- Shorecliff
- High School
- San Clemente
- Interior Features
- Wet Bar, Built-in Features, Ceiling Fan(s), High Ceilings, Pantry, Tandem, Unfurnished, Bar, Bedroom on Main Level, Loft, Walk-In Pantry, Walk-In Closet(s)
- Attached Structure
- Detached
- Number Of Units Total
- 100
Listing courtesy of Listing Agent: Ivana Rusznak (ivana.rusznak@elliman.com) from Listing Office: Douglas Elliman of California.
Listing sold by Shannon Shepard from Compass
Mortgage Calculator
Based on information from California Regional Multiple Listing Service, Inc. as of . This information is for your personal, non-commercial use and may not be used for any purpose other than to identify prospective properties you may be interested in purchasing. Display of MLS data is usually deemed reliable but is NOT guaranteed accurate by the MLS. Buyers are responsible for verifying the accuracy of all information and should investigate the data themselves or retain appropriate professionals. Information from sources other than the Listing Agent may have been included in the MLS data. Unless otherwise specified in writing, Broker/Agent has not and will not verify any information obtained from other sources. The Broker/Agent providing the information contained herein may or may not have been the Listing and/or Selling Agent.

/t.realgeeks.media/resize/140x/https://u.realgeeks.media/landmarkoc/landmarklogo.png)