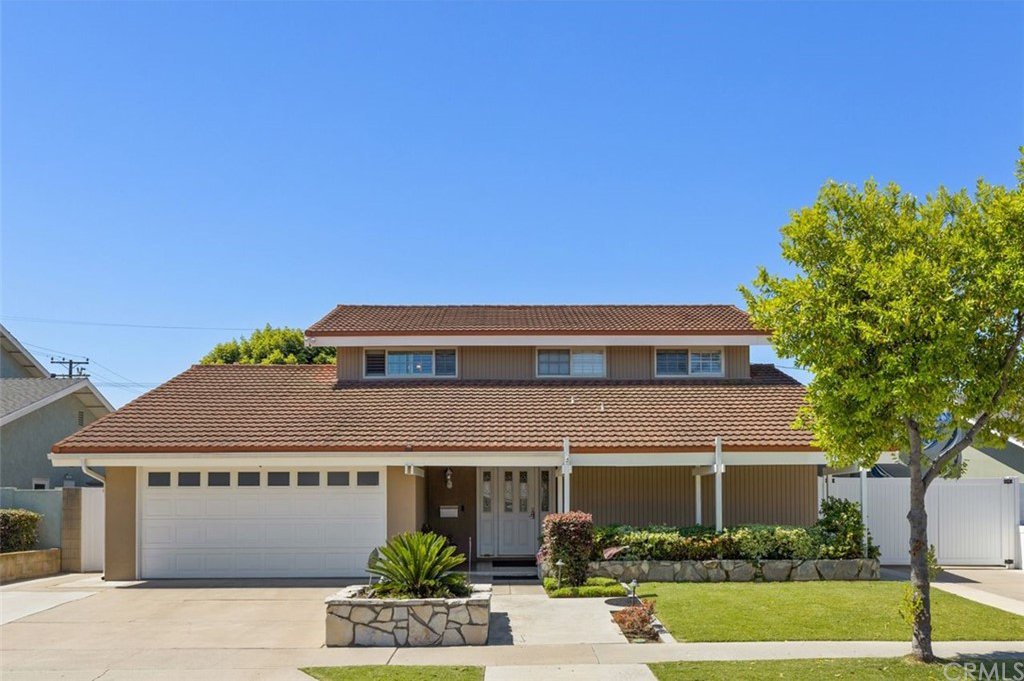5092 Vallecito Avenue, Westminster, CA 92683
- $1,285,000
- 5
- BD
- 3
- BA
- 2,473
- SqFt
- Sold Price
- $1,285,000
- List Price
- $1,269,999
- Closing Date
- Aug 05, 2022
- Status
- CLOSED
- MLS#
- OC22140987
- Year Built
- 1964
- Bedrooms
- 5
- Bathrooms
- 3
- Living Sq. Ft
- 2,473
- Lot Size
- 7,350
- Acres
- 0.17
- Lot Location
- Back Yard, Cul-De-Sac, Front Yard, Garden, Sprinklers In Rear, Sprinklers In Front, Lawn, Landscaped, Level, Near Park, Sprinklers Timer, Sprinkler System, Yard
- Days on Market
- 3
- Property Type
- Single Family Residential
- Style
- Traditional
- Property Sub Type
- Single Family Residence
- Stories
- Two Levels
- Neighborhood
- Sol Vista (Solv)
Property Description
Westside Westminster 5 bedroom cul-de-sac home with gated RV parking, and a detached, wood beamed, vaulted ceiling bonus room in backyard, all on a 7350sqft lot! Elegant leaded glass front door entry leads to slate stone foyer. Engineered hardwood floors flow throughout much of the bottom level while refinished oak plank hardwood floors create an elegant look throughout the second level. Remodeled and expanded kitchen and bathrooms, dual pane windows with plantation shutters, French doors at rear, recessed lighting, and crown molding in living areas and master bedroom. 200 amp electrical panel, newer forced air heater and high efficiency split A/C unit, are just some of the recent upgrades that have been completed. Spend the afternoons relaxing under the shade of the wood slat backyard patio cover or spend your nights snuggling up around the cozy, broken glass, gas firepit. All landscaping was installed using a state of the art silent underground irrigation system which maximizes water usage while minimizing water loss. Walking distance to award wining Eastwood Elementary School and Bolsa Chica Park!
Additional Information
- Other Buildings
- Outbuilding
- Appliances
- Dishwasher, Disposal, Gas Range, Microwave, Refrigerator
- Pool Description
- None
- Fireplace Description
- Family Room, Gas
- Heat
- Central, Natural Gas
- Cooling
- Yes
- Cooling Description
- Central Air
- View
- Mountain(s)
- Exterior Construction
- Copper Plumbing
- Patio
- Covered, Patio
- Roof
- Metal
- Garage Spaces Total
- 2
- Sewer
- Public Sewer, Sewer Tap Paid
- Water
- Public
- School District
- Huntington Beach Union High
- Elementary School
- Eastwood
- Middle School
- Stacey
- Interior Features
- Ceiling Fan(s), Open Floorplan, Quartz Counters, Recessed Lighting, Walk-In Pantry, Walk-In Closet(s)
- Attached Structure
- Detached
- Number Of Units Total
- 1
Listing courtesy of Listing Agent: Terry McCarty (terry@terrymccarty.com) from Listing Office: Coldwell Banker Realty.
Listing sold by Steve Bates from Redfin
Mortgage Calculator
Based on information from California Regional Multiple Listing Service, Inc. as of . This information is for your personal, non-commercial use and may not be used for any purpose other than to identify prospective properties you may be interested in purchasing. Display of MLS data is usually deemed reliable but is NOT guaranteed accurate by the MLS. Buyers are responsible for verifying the accuracy of all information and should investigate the data themselves or retain appropriate professionals. Information from sources other than the Listing Agent may have been included in the MLS data. Unless otherwise specified in writing, Broker/Agent has not and will not verify any information obtained from other sources. The Broker/Agent providing the information contained herein may or may not have been the Listing and/or Selling Agent.

/t.realgeeks.media/resize/140x/https://u.realgeeks.media/landmarkoc/landmarklogo.png)