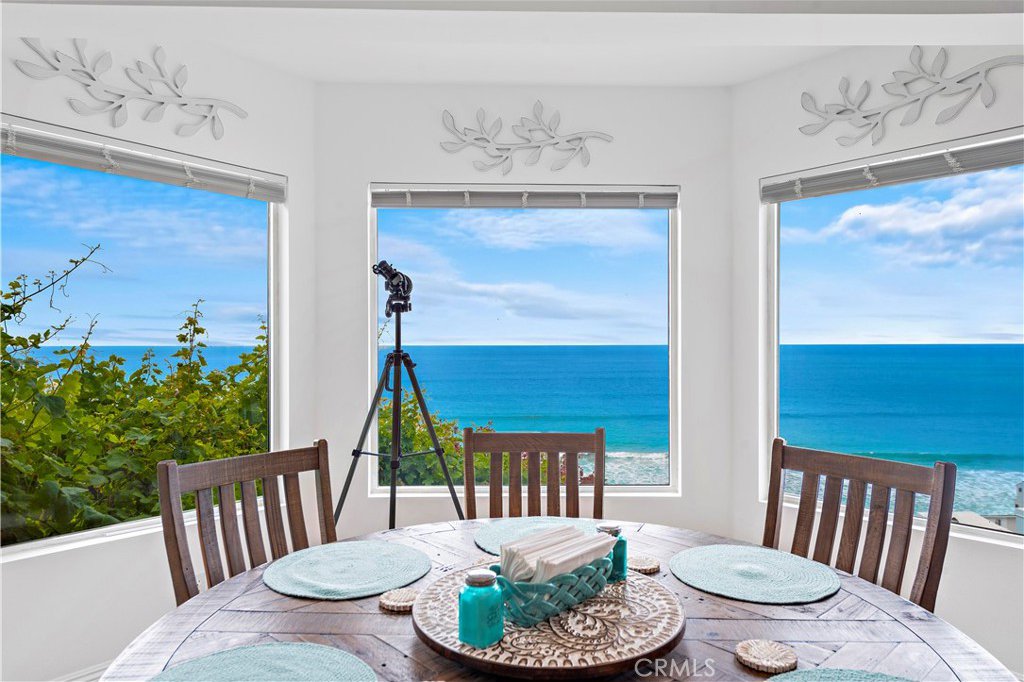2813 La Ventana, San Clemente, CA 92672
- $3,850,000
- 6
- BD
- 3
- BA
- 4,034
- SqFt
- Sold Price
- $3,850,000
- List Price
- $3,900,000
- Closing Date
- Aug 31, 2023
- Status
- CLOSED
- MLS#
- OC22138161
- Year Built
- 1996
- Bedrooms
- 6
- Bathrooms
- 3
- Living Sq. Ft
- 4,034
- Lot Size
- 6,060
- Acres
- 0.14
- Lot Location
- 2-5 Units/Acre, Cul-De-Sac, Front Yard, Sprinkler System, Yard
- Days on Market
- 367
- Property Type
- Single Family Residential
- Style
- Cape Cod
- Property Sub Type
- Single Family Residence
- Stories
- Two Levels
- Neighborhood
- Custom
Property Description
***ON THE BLUFF!!** Panoramic wave, ocean, harbor, pier & coastline views from this bluff front home. Live & enjoy the beach lifestyle in San Clemente! 2813 La Ventana was completely rebuilt in 1996 with a $3 million foundation and bluff tiebacks. Probably one of the safest locations on the bluff in Southern California! 5 bedrooms, 3 bathrooms. Set up as 3 bedrooms 2 baths with Large open kitchen and living room & dining room on the main level (lives like a single level house!) and 2 bedrooms plus an office and a kitchenette, bathroom & huge bonus room on the lower level. The home is 2,017 square feet on each level! As soon as you enter the front door you will take in the over 180 degree expanse of the beautiful Pacific Ocean. Swells, crashing waves, gorgeous sunsets, island views, boats and more!! The yard area downstairs has endless possibilities. The home also features a trail from the back of the yard all the way down to the corner of Camino Capistrano and Pacific Coast Highway where you can access the beach! Doheny State Beach, Dana Point Harbor and 10 miles of public beaches are all moments away! Surf, swim and play - vacation every day!!!
Additional Information
- Appliances
- Dishwasher, Disposal, Gas Range, Microwave, Water Heater
- Pool Description
- None
- Fireplace Description
- Gas, Living Room
- Heat
- Central
- Cooling Description
- None
- View
- Bluff, Catalina, City Lights, Coastline, Harbor, Marina, Mountain(s), Ocean, Panoramic, Water
- Patio
- Deck, Patio, Rooftop
- Roof
- Composition
- Garage Spaces Total
- 3
- Sewer
- Public Sewer
- Water
- Public
- School District
- Capistrano Unified
- Interior Features
- Balcony, In-Law Floorplan, Living Room Deck Attached, Open Floorplan, Pantry, Stone Counters, Recessed Lighting, Attic, Bedroom on Main Level, Main Level Master, Walk-In Pantry, Walk-In Closet(s)
- Attached Structure
- Detached
- Number Of Units Total
- 1
Listing courtesy of Listing Agent: Michael Lovullo (MLOVULLO@cox.net) from Listing Office: Lantern Bay Realty.
Listing sold by Todd Ross from Aria Financial, Inc.
Mortgage Calculator
Based on information from California Regional Multiple Listing Service, Inc. as of . This information is for your personal, non-commercial use and may not be used for any purpose other than to identify prospective properties you may be interested in purchasing. Display of MLS data is usually deemed reliable but is NOT guaranteed accurate by the MLS. Buyers are responsible for verifying the accuracy of all information and should investigate the data themselves or retain appropriate professionals. Information from sources other than the Listing Agent may have been included in the MLS data. Unless otherwise specified in writing, Broker/Agent has not and will not verify any information obtained from other sources. The Broker/Agent providing the information contained herein may or may not have been the Listing and/or Selling Agent.

/t.realgeeks.media/resize/140x/https://u.realgeeks.media/landmarkoc/landmarklogo.png)