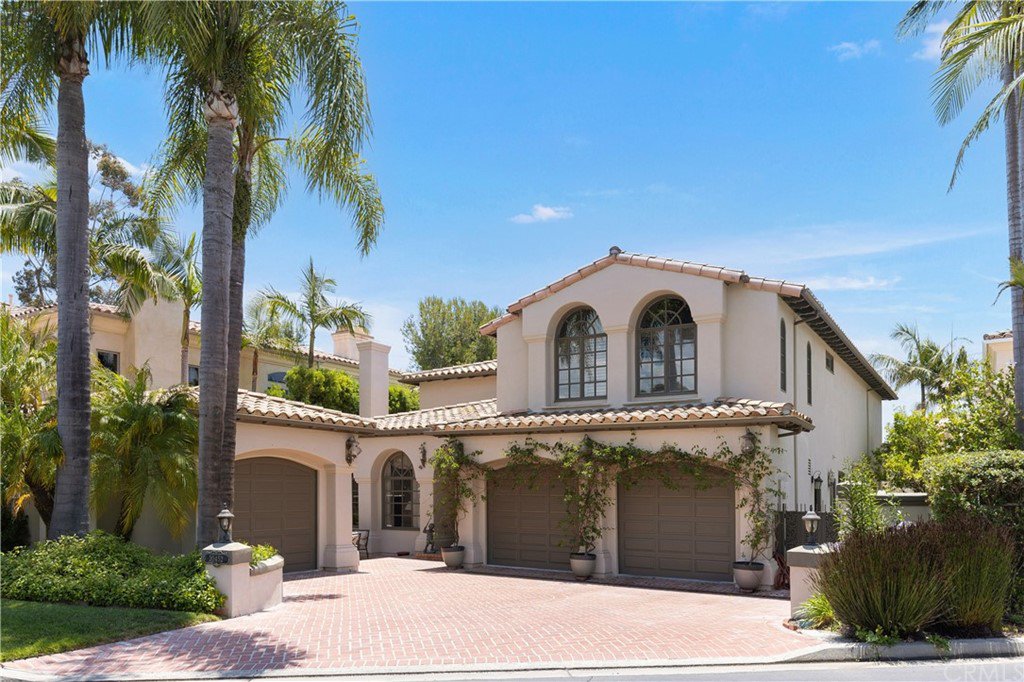30452 Via Andalusia, San Juan Capistrano, CA 92675
- $3,386,951
- 5
- BD
- 6
- BA
- 6,064
- SqFt
- Sold Price
- $3,386,951
- List Price
- $3,550,000
- Closing Date
- Aug 16, 2022
- Status
- CLOSED
- MLS#
- OC22138085
- Year Built
- 1991
- Bedrooms
- 5
- Bathrooms
- 6
- Living Sq. Ft
- 6,064
- Lot Size
- 10,500
- Acres
- 0.24
- Lot Location
- Cul-De-Sac, Front Yard, Lawn, Landscaped, Level, On Golf Course, Yard
- Days on Market
- 5
- Property Type
- Single Family Residential
- Style
- Mediterranean
- Property Sub Type
- Single Family Residence
- Stories
- Three Or More Levels
- Neighborhood
- Marbella Estates Custom (Mbc)
Property Description
Custom Home in one of the Best Locations in community with Panoramic Views of the 17th Fairway and Hills from this property located on a single loaded street in the Guard Gated Community of Marbella Country Club. Approximately 6000 sq ft 5 Bedroom, 5.5 baths, Living room, Formal Dining room, Family room w/ fireplace, French doors open to rear patio yard,step-down bar area, Elevator, Office, Media/Theater Room, Gym, Dry Sauna, Main Floor Bedroom, Grand Circular staircase,Large Master Suite w/ large balcony. Spacious Master Bath with double sink vanity, separate commode room, Two walk in large closets with custom built-ins. Secondary bedrooms have Plantation shutters, track lighting, walk-in closets. Rear yard has Forever views of the Hills and Golf Course, Built-in BBQ island. 3 A/C units,Culligan Salt water softener, Center Vacuum system, Solar Panels, 3 car garage. This Gated Community is located near shopping, downtown San Juan Capistrano, restaurants, award winning schools, east freeway and toll road access, Beaches, Dana Point Harbor and the new Lantern District.
Additional Information
- HOA
- 295
- Frequency
- Monthly
- Association Amenities
- Call for Rules, Controlled Access, Guard, Security, Trail(s)
- Appliances
- 6 Burner Stove, Convection Oven, Dishwasher, Gas Oven, Microwave, Refrigerator, Water Softener, Water Heater
- Pool Description
- None
- Fireplace Description
- Family Room, Living Room, Master Bedroom
- Heat
- Forced Air
- Cooling
- Yes
- Cooling Description
- Central Air
- View
- City Lights, Golf Course, Hills, Mountain(s), Panoramic
- Roof
- Tile
- Garage Spaces Total
- 3
- Sewer
- Public Sewer
- Water
- Public
- School District
- Capistrano Unified
- Interior Features
- Beamed Ceilings, Wet Bar, Built-in Features, Balcony, Ceiling Fan(s), Cathedral Ceiling(s), Central Vacuum, Elevator, Granite Counters, Open Floorplan, Pantry, Track Lighting, Bar, Bedroom on Main Level, Walk-In Pantry, Walk-In Closet(s)
- Attached Structure
- Detached
- Number Of Units Total
- 1
Listing courtesy of Listing Agent: Pk Jenican (P.K@camoves.com) from Listing Office: Coldwell Banker Realty.
Listing sold by Li Luan from Li Luan, Broker
Mortgage Calculator
Based on information from California Regional Multiple Listing Service, Inc. as of . This information is for your personal, non-commercial use and may not be used for any purpose other than to identify prospective properties you may be interested in purchasing. Display of MLS data is usually deemed reliable but is NOT guaranteed accurate by the MLS. Buyers are responsible for verifying the accuracy of all information and should investigate the data themselves or retain appropriate professionals. Information from sources other than the Listing Agent may have been included in the MLS data. Unless otherwise specified in writing, Broker/Agent has not and will not verify any information obtained from other sources. The Broker/Agent providing the information contained herein may or may not have been the Listing and/or Selling Agent.

/t.realgeeks.media/resize/140x/https://u.realgeeks.media/landmarkoc/landmarklogo.png)