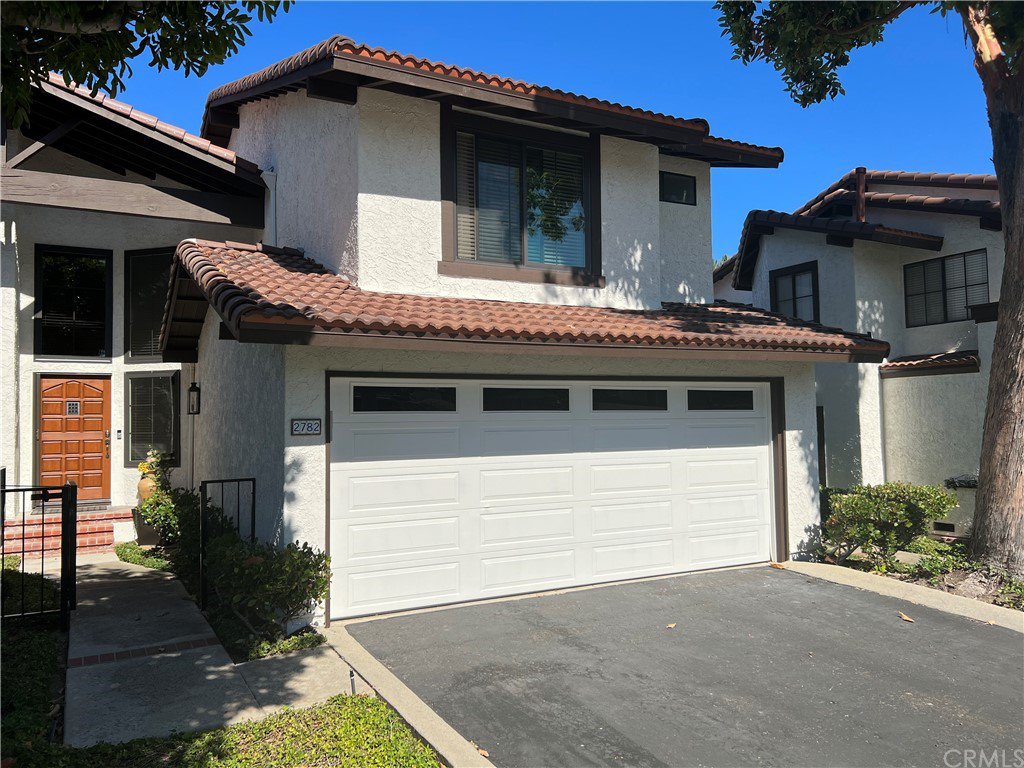2782 Longwood Court, Costa Mesa, CA 92626
- $950,000
- 2
- BD
- 3
- BA
- 1,757
- SqFt
- Sold Price
- $950,000
- List Price
- $960,000
- Closing Date
- Aug 12, 2022
- Status
- CLOSED
- MLS#
- OC22137415
- Year Built
- 1981
- Bedrooms
- 2
- Bathrooms
- 3
- Living Sq. Ft
- 1,757
- Lot Size
- 1,764
- Acres
- 0.04
- Days on Market
- 10
- Property Type
- Townhome
- Style
- Spanish
- Property Sub Type
- Townhouse
- Stories
- Two Levels
- Neighborhood
- Longwood Greens (Long)
Property Description
Get ready for this gorgeous, turn key home that features modern designs, & comfortable outdoor living space at 2782 Longwood Court. This 2-bed 2.5-bath home is a grand 1757 sq ft., and gives light, bright & beachy vibes from the moment you walk in. As you pass through the stunning extra large wooden door, you find yourself just steps from a spacious living room, with enough space for formal dining. The space flows effortlessly into the modern kitchen that features gorgeous modern quartz countertops with waterfall feature, ample cabinet storage, stainless steel appliance, peekaboo window to the formal dining area, and recessed lighting. This modern kitchen also has an eat-in alcove with views to patio through the french doors, also access to the laundry as well as the garage. Up the gorgeous wooden stairs we find dual master suites each with their own spacious bathroom. Primary bedroom suite features a brick fireplace, a generous walk-in closet, private patio, and bathroom features dual sinks as well as a soaking tub, which creates the perfect space to relax. Outside we find a spacious patio that is fully fenced in with views of the lush greenbelt that runs behind the property. All of which is located in beautiful Mesa Verde, near essential dining, shopping, golf courses and just a few minutes drive to the beach. Or spend time closer to home, at the association pool and spa. Get ready to fall in love, and call 2782 Longwood Ct., home!
Additional Information
- HOA
- 520
- Frequency
- Monthly
- Association Amenities
- Pool, Spa/Hot Tub
- Appliances
- Dishwasher, Disposal, Gas Range, Microwave, Refrigerator, Vented Exhaust Fan, Water To Refrigerator
- Pool Description
- Community, Heated, Association
- Fireplace Description
- Gas Starter, Living Room, Master Bedroom
- Heat
- Central
- Cooling Description
- None
- View
- Park/Greenbelt
- Exterior Construction
- Stucco
- Patio
- Open, Patio
- Roof
- Tile
- Garage Spaces Total
- 2
- Sewer
- Public Sewer
- Water
- Public
- School District
- Newport Mesa Unified
- Elementary School
- Adams
- Middle School
- Tewinkle
- High School
- Estancia
- Interior Features
- Balcony, Quartz Counters, Recessed Lighting, All Bedrooms Up, Multiple Master Suites, Walk-In Closet(s)
- Attached Structure
- Attached
- Number Of Units Total
- 23
Listing courtesy of Listing Agent: John Kelly (JohnKelly@CostaMesaLiving.com) from Listing Office: Seven Gables Real Estate.
Listing sold by Barrett Kelly from Seven Gables Real Estate
Mortgage Calculator
Based on information from California Regional Multiple Listing Service, Inc. as of . This information is for your personal, non-commercial use and may not be used for any purpose other than to identify prospective properties you may be interested in purchasing. Display of MLS data is usually deemed reliable but is NOT guaranteed accurate by the MLS. Buyers are responsible for verifying the accuracy of all information and should investigate the data themselves or retain appropriate professionals. Information from sources other than the Listing Agent may have been included in the MLS data. Unless otherwise specified in writing, Broker/Agent has not and will not verify any information obtained from other sources. The Broker/Agent providing the information contained herein may or may not have been the Listing and/or Selling Agent.

/t.realgeeks.media/resize/140x/https://u.realgeeks.media/landmarkoc/landmarklogo.png)