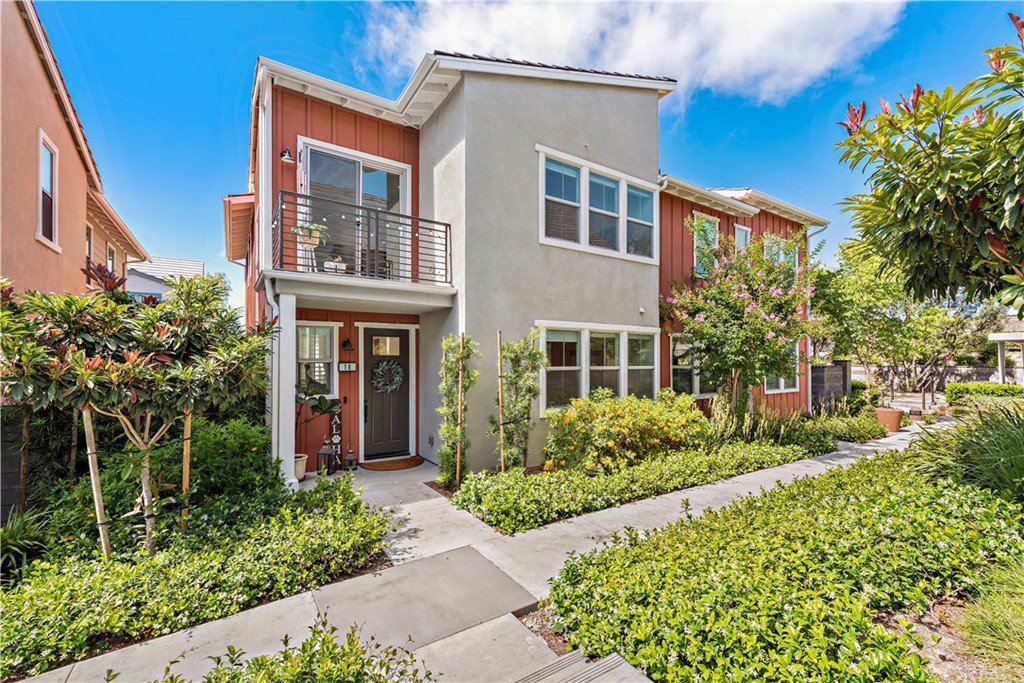18 Concepcion Street, Rancho Mission Viejo, CA 92694
- $715,000
- 2
- BD
- 3
- BA
- 1,453
- SqFt
- Sold Price
- $715,000
- List Price
- $730,000
- Closing Date
- Sep 20, 2022
- Status
- CLOSED
- MLS#
- OC22130273
- Year Built
- 2019
- Bedrooms
- 2
- Bathrooms
- 3
- Living Sq. Ft
- 1,453
- Lot Location
- 16-20 Units/Acre, 21-25 Units/Acre, Close to Clubhouse, Level, Near Park, Sprinklers None, Street Level
- Days on Market
- 53
- Property Type
- Townhome
- Style
- Cottage
- Property Sub Type
- Townhouse
- Stories
- Two Levels
- Neighborhood
- Modena (Esmod)
Property Description
Light and Airy Paired Home in Award Winning Rancho Mission Viejo boasts dual master suites and impressive upgrades. Inviting entry with two story ceiling, lots of windows and light luxury vinyl plank floors that you have to touch to believe they're not wood! One master suite is on this level with upgraded Berber carpet, custom roll down shades, overhead ceiling light and large walk-in closet Ensuite bath with white quartz countertops, modern nickel fixtures, black cabinet pulls, separate shower room with toilet and tub/shower combo. This level also includes a large under stairs closet as well as a linen cabinet in the hallway near the entry to the 2 car garage. Venture upstairs to the second floor open concept living area, powder bath, laundry area and second master bedroom suite. Second floor with the light LVP floors and white walls and cabinetry create a light and bright space. Kitchen boasts white cabinets and an oversized island with upgraded marble look quartz countertops with gracefully hung beautiful glass pendants, stunning white glass picket style backsplash, water filtration at the sink, and plenty of bar seating and prep space. Dining area easily fits a table for four as well as a niche for a bar, desk or bookcase and is pre-wired for a chandelier. Adjacent family room is large enough for an oversized sectional and also has the media wall outlets for tv, recessed lights and prewired for a ceiling fan or light fixture. Slider opens to the attached deck for BBQ-ing and dining al fresco. Down the hallway is the powder bathroom, laundry area for side by side washer and dryer, folding counter and linen cabinetry providing great storage. At the end of the hall is the second Master Suite complete with Berber carpet, overhead light and highly upgraded en-suite bath. The En-suite Bath was custom designed with large walk-in shower with marble tiled walls with mosaic tile soap niche, marble bench seat, frameless glass enclosure, large dual sink vanity topped with upgraded marble quartz, floating shelves, generous walk in closet and privacy toilet room. This wonderful home is set on the Paseo in Modena with BBQ area with tables, tot lot and firepit with Adirondack chairs and steps from the North Plunge with Pool, Sports fields, large park, pickle ball and tennis. Walkable to numerous other amenities like The Backyard, The Garage and The Hilltop Club. Enjoy access to all of the amenities on the Ranch and the state of the art Esencia k-8 School.
Additional Information
- HOA
- 298
- Frequency
- Monthly
- Association Amenities
- Bocce Court, Clubhouse, Sport Court, Dog Park, Fitness Center, Fire Pit, Maintenance Grounds, Meeting Room, Meeting/Banquet/Party Room, Maintenance Front Yard, Outdoor Cooking Area, Barbecue, Picnic Area, Playground, Pickleball, Pool, Recreation Room, Spa/Hot Tub, Tennis Court(s), Trail(s)
- Appliances
- Convection Oven, Dishwasher, ENERGY STAR Qualified Appliances, ENERGY STAR Qualified Water Heater, Freezer, Gas Cooktop, Disposal, Gas Oven, Gas Water Heater, High Efficiency Water Heater, Ice Maker, Microwave, Refrigerator, Range Hood, Self Cleaning Oven, Tankless Water Heater, Vented Exhaust Fan, Water Purifier, Dryer, Washer
- Pool Description
- Community, Association
- Heat
- Central, High Efficiency
- Cooling
- Yes
- Cooling Description
- Central Air, ENERGY STAR Qualified Equipment, High Efficiency
- View
- Neighborhood
- Exterior Construction
- Blown-In Insulation, Drywall, Stucco
- Patio
- Deck, Front Porch, Porch
- Roof
- Composition
- Garage Spaces Total
- 2
- Sewer
- Public Sewer
- Water
- Private
- School District
- Capistrano Unified
- High School
- Tesoro
- Interior Features
- Ceiling Fan(s), High Ceilings, Open Floorplan, Quartz Counters, Recessed Lighting, Wired for Data, Bedroom on Main Level, Multiple Master Suites, Walk-In Closet(s)
- Attached Structure
- Attached
- Number Of Units Total
- 1
Listing courtesy of Listing Agent: Heather Hill (ocheatherhill@gmail.com) from Listing Office: HomeSmart, Evergreen Realty.
Listing sold by Marleen Noel from Allison James Estates & Homes
Mortgage Calculator
Based on information from California Regional Multiple Listing Service, Inc. as of . This information is for your personal, non-commercial use and may not be used for any purpose other than to identify prospective properties you may be interested in purchasing. Display of MLS data is usually deemed reliable but is NOT guaranteed accurate by the MLS. Buyers are responsible for verifying the accuracy of all information and should investigate the data themselves or retain appropriate professionals. Information from sources other than the Listing Agent may have been included in the MLS data. Unless otherwise specified in writing, Broker/Agent has not and will not verify any information obtained from other sources. The Broker/Agent providing the information contained herein may or may not have been the Listing and/or Selling Agent.

/t.realgeeks.media/resize/140x/https://u.realgeeks.media/landmarkoc/landmarklogo.png)