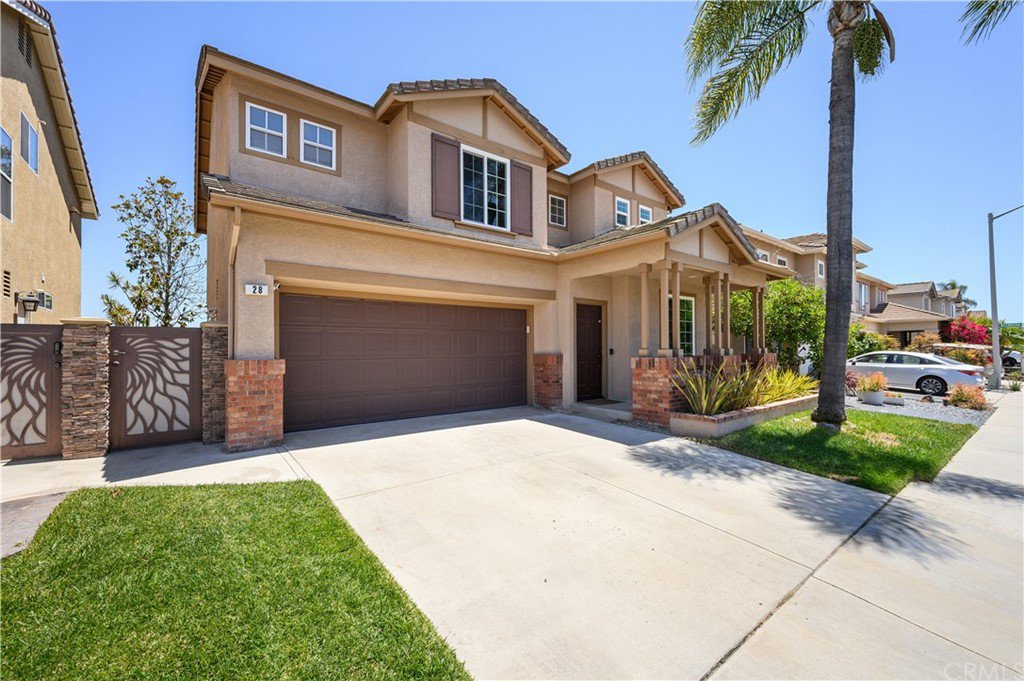28 Cameo Drive, Aliso Viejo, CA 92656
- $1,550,000
- 5
- BD
- 3
- BA
- 2,106
- SqFt
- Sold Price
- $1,550,000
- List Price
- $1,499,000
- Closing Date
- Jun 09, 2022
- Status
- CLOSED
- MLS#
- OC22101736
- Year Built
- 1995
- Bedrooms
- 5
- Bathrooms
- 3
- Living Sq. Ft
- 2,106
- Lot Size
- 3,150
- Acres
- 0.07
- Lot Location
- 0-1 Unit/Acre, Back Yard, Front Yard
- Days on Market
- 3
- Property Type
- Single Family Residential
- Property Sub Type
- Single Family Residence
- Stories
- Two Levels
- Neighborhood
- California Summit (Casu)
Property Description
Panoramic spectacular views in this five-bedroom home in California Summit. This home has a downstairs bonus room (that could be a 5th bedroom or office), full downstairs bath, 4 bedrooms and laundry upstairs, plus a work/office area and an attached, two car garage. Beautifully remodeled, the floors are a wood-grain tile, with newer carpet upstairs, recessed lighting, remodeled master bath, fresh neutral paint AND the home has been re-piped with Pex. The kitchen is stunning, with dark charcoal cabinets (with pull-outs), brushed gold hardware, porcelain counters, granite composite sink, stainless appliances and beautiful custom backsplash framing the window. You will enjoy panoramic views from almost every room in the house, especially the kitchen, family room and master bedroom. The view is breathtaking, and you have city lights views, Saddleback Mountain views and more. The master bedroom has a large balcony that accentuates the views even more. The back yard is low maintenance, with pavers, patio cover and succulents. The owners have put up a low block fence (at the perfect height) and have ordered a glass fence (with some posts) to go on top of it. The glass is on order and due in about 3 weeks. This is one of those homes that doesn’t come along often, and it has it all. California Summit is a highly desirable neighborhood in Aliso Viejo, close to Soka University, Town Center and fantastic schools. Don’t miss this one!
Additional Information
- HOA
- 12
- Frequency
- Monthly
- Second HOA
- $40
- Association Amenities
- Maintenance Grounds, Management, Trail(s)
- Appliances
- Double Oven, Dishwasher, Gas Cooktop, Disposal
- Pool Description
- Community
- Fireplace Description
- Family Room
- Heat
- Central, Fireplace(s)
- Cooling
- Yes
- Cooling Description
- Central Air
- View
- City Lights, Hills, Mountain(s), Neighborhood, Panoramic, Trees/Woods
- Exterior Construction
- Stucco
- Patio
- Covered, Front Porch, See Remarks
- Garage Spaces Total
- 2
- Sewer
- Public Sewer
- Water
- Public
- School District
- Capistrano Unified
- High School
- Aliso Niguel
- Interior Features
- Balcony, Ceiling Fan(s), Stone Counters, Recessed Lighting, Bedroom on Main Level, Loft, Walk-In Closet(s)
- Attached Structure
- Detached
- Number Of Units Total
- 1
Listing courtesy of Listing Agent: Robyn Webb (robyn@californiavision.com) from Listing Office: Vision Real Estate and Design.
Listing sold by Kamran Montazami from Re/Max Premier Realty
Mortgage Calculator
Based on information from California Regional Multiple Listing Service, Inc. as of . This information is for your personal, non-commercial use and may not be used for any purpose other than to identify prospective properties you may be interested in purchasing. Display of MLS data is usually deemed reliable but is NOT guaranteed accurate by the MLS. Buyers are responsible for verifying the accuracy of all information and should investigate the data themselves or retain appropriate professionals. Information from sources other than the Listing Agent may have been included in the MLS data. Unless otherwise specified in writing, Broker/Agent has not and will not verify any information obtained from other sources. The Broker/Agent providing the information contained herein may or may not have been the Listing and/or Selling Agent.

/t.realgeeks.media/resize/140x/https://u.realgeeks.media/landmarkoc/landmarklogo.png)